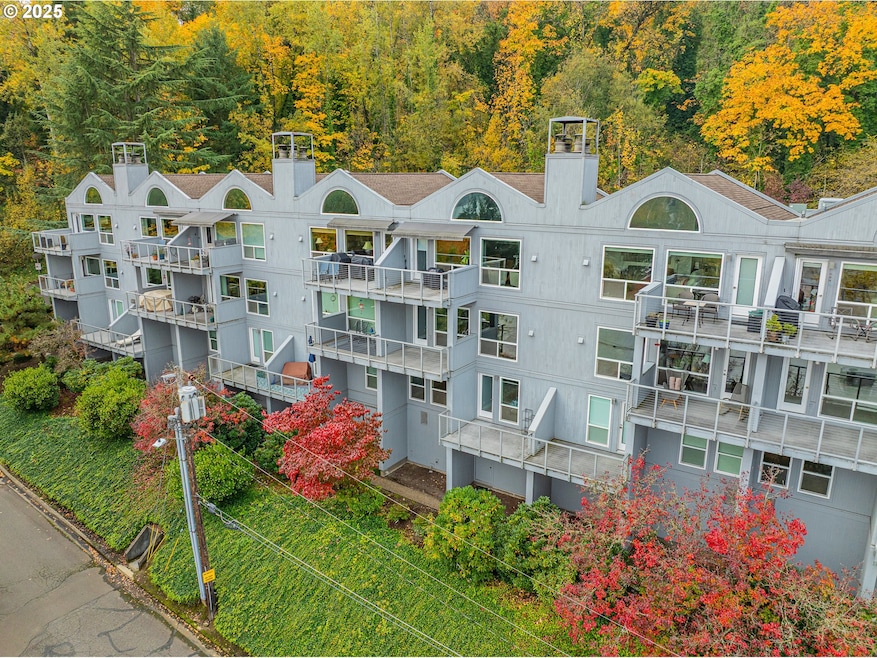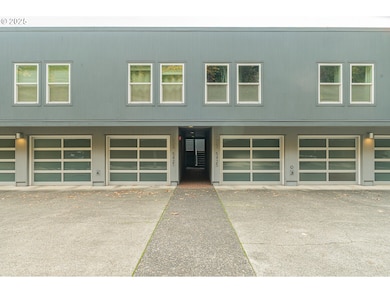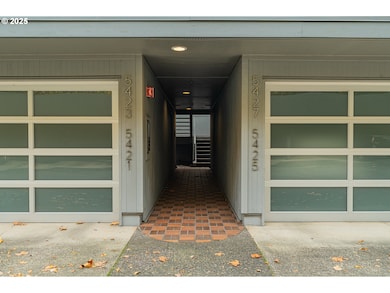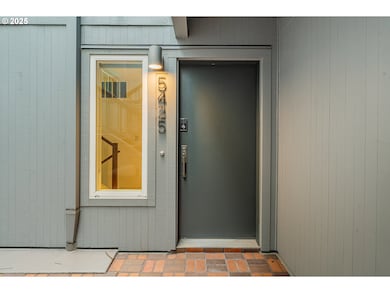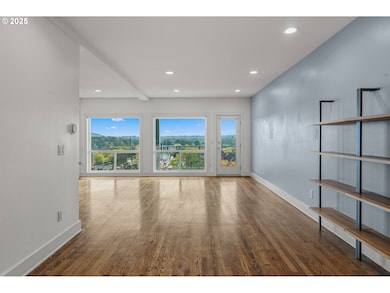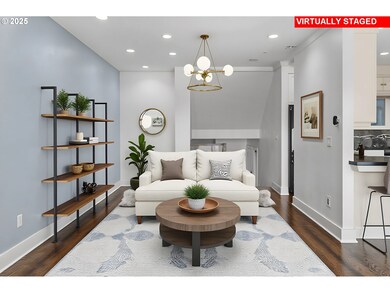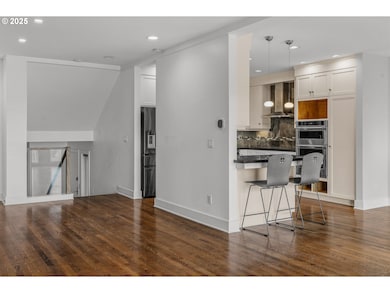5425 SW View Point Terrace Unit 107 Portland, OR 97239
South Portland NeighborhoodEstimated payment $3,882/month
Highlights
- River View
- Contemporary Architecture
- Stainless Steel Appliances
- Capitol Hill Elementary School Rated 9+
- Wood Flooring
- Balcony
About This Home
This light-filled and stylish Johns Landing condo offers a sophisticated open floor plan designed for both comfortable living and effortless entertaining. Expansive windows showcase sweeping views of the Willamette River and Mt. Hood, filling the home with natural light. The remodeled gourmet kitchen features sleek countertops, high-end appliances, and custom cabinetry, opening to a spacious great room with a cozy fireplace and access to a private terrace—perfect for relaxing or hosting guests. Hardwood floors flow throughout the main level, adding warmth and character. The downstairs carpet is 2 years old, meticulously cared for and is 100% real wool! Downstairs, the primary suite provides a serene retreat with a walk-in closet, luxurious bath, and its own private terrace with captivating views. An attached garage plus additional carport provide ample parking, and the exterior and decks have been beautifully updated. Ideally located in Portland’s desirable Johns Landing neighborhood, this home offers easy access to riverfront trails, charming cafés, boutique shops, and downtown amenities.
Property Details
Home Type
- Condominium
Est. Annual Taxes
- $8,746
Year Built
- Built in 1981
HOA Fees
- $650 Monthly HOA Fees
Parking
- 1 Car Attached Garage
- Carport
Property Views
- River
- Mountain
Home Design
- Contemporary Architecture
- Built-Up Roof
- Wood Siding
Interior Spaces
- 1,905 Sq Ft Home
- 3-Story Property
- Wood Burning Fireplace
- Family Room
- Living Room
- Dining Room
Kitchen
- Built-In Oven
- Cooktop with Range Hood
- Microwave
- Dishwasher
- Stainless Steel Appliances
- Disposal
Flooring
- Wood
- Wall to Wall Carpet
Bedrooms and Bathrooms
- 2 Bedrooms
Laundry
- Laundry Room
- Washer and Dryer
Outdoor Features
- Balcony
- Covered Deck
Location
- Ground Level
Schools
- Capitol Hill Elementary School
- Jackson Middle School
- Ida B Wells High School
Utilities
- Forced Air Heating and Cooling System
- Electric Water Heater
- Municipal Trash
Listing and Financial Details
- Assessor Parcel Number R193214
Community Details
Overview
- 22 Units
- John's View Point HOA, Phone Number (971) 713-3235
- On-Site Maintenance
Additional Features
- Community Deck or Porch
- Resident Manager or Management On Site
Map
Home Values in the Area
Average Home Value in this Area
Property History
| Date | Event | Price | List to Sale | Price per Sq Ft | Prior Sale |
|---|---|---|---|---|---|
| 11/04/2025 11/04/25 | For Sale | $475,000 | -13.6% | $249 / Sq Ft | |
| 08/15/2017 08/15/17 | Sold | $550,000 | 0.0% | $322 / Sq Ft | View Prior Sale |
| 06/27/2017 06/27/17 | Pending | -- | -- | -- | |
| 06/23/2017 06/23/17 | For Sale | $550,000 | -- | $322 / Sq Ft |
Source: Regional Multiple Listing Service (RMLS)
MLS Number: 318007863
APN: 1S1E15BC 90007
- 5417 S View Point Terrace
- 16 S Boundary St
- 5218 SW View Point Terrace Unit 5
- 0 S View Point Terrace
- 0 SW View Point Terrace Unit 24554973
- 5531 S Kelly Ave
- 5036 SW View Point Terrace
- 5723 S Kelly Ave
- 5761 S Kelly Ave
- 5769 S Kelly Ave
- 5816 S Corbett Ave
- 5801 S Kelly Ave
- 5250 S Landing Dr Unit 305-B1
- 5250 S Landing Dr Unit 111B1
- 4922 SW 1st Ave
- 4970 S Landing Dr Unit 302
- 5620 S Riverside Ln Unit 14
- 5630 S Riverside Ln Unit 10
- 5620 S Riverside Ln Unit 5
- 5862 SW Ralston Dr
- 5515 S Corbett Ave
- 5132 SW Slavin Rd
- 5830 S Kelly Ave Unit 1
- 4900-4902 SW Slavin Rd
- 4900-4902-4902 Sw Slavin Rd Unit 4902
- 4747 SW 1st Ave Unit B
- 4820 SW Barbur Blvd
- 4940 S Landing Dr
- 677 S Lowell St
- 3883 S Moody Ave
- 3833 SW Bond Ave
- 3850 S Bond Ave
- 650 S Gaines St
- 3820 S River Pkwy
- 3610 S Kelly Ave
- 3720 SW Bond Ave
- 3750 S River Pkwy
- 3601 S River Pkwy Unit 1606
- 3601 S River Pkwy Unit 433
- 3405 SW Barbur Blvd Unit B
