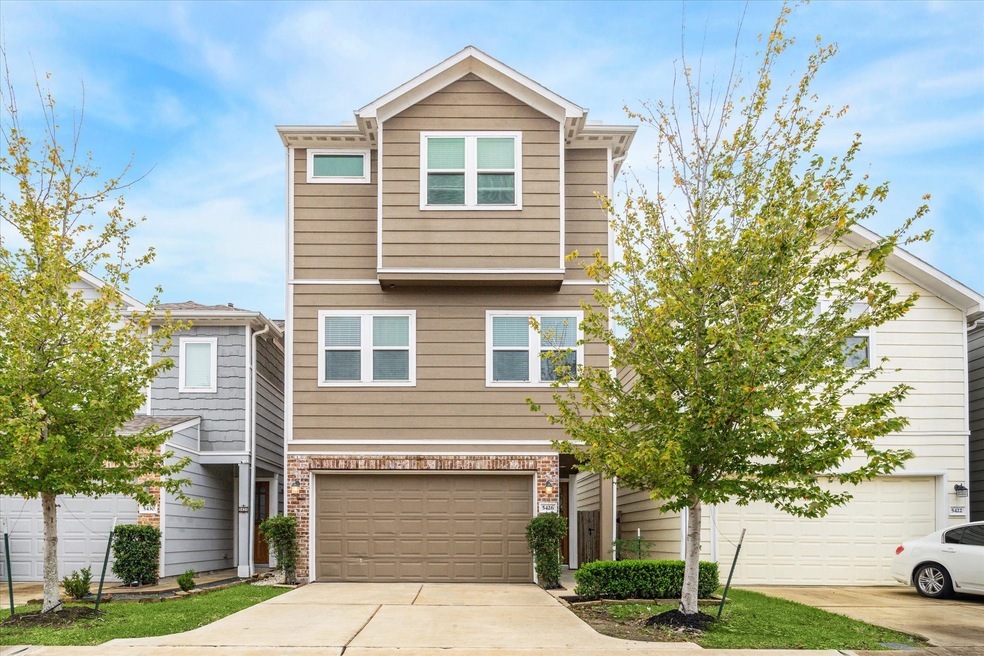
5426 Camaguey St Houston, TX 77023
Lawndale-Wayside NeighborhoodHighlights
- Contemporary Architecture
- High Ceiling
- 2 Car Attached Garage
- Wood Flooring
- Granite Countertops
- Double Vanity
About This Home
As of June 2025Owner/Agent - ** Welcome to this beautiful home in the Oaks of Lawndale gated community, in East downtown Houston! This 4 bed, 3.5 bath, 2,073 sq. ft. home thoughtfully blends charm, functionality, and modern updates. Enjoy natural light, freshly refinished solid oak hardwood floors, fresh paint, and new carpet throughout. The first-floor bedroom features a private en-suite, perfect for guests or a home office. The open-concept second floor is ideal for entertaining, with living and dining areas flowing into the chef’s kitchen, complete with a large island, ample cabinets, and a stunning backsplash. A powder room completes the second floor. The third floor includes a spacious primary suite with a private en-suite and two additional bedrooms with a shared bathroom. The fenced-in backyard is perfect for entertaining. The community offers a covered picnic area, and dog park and is close to parks and amenities. Come experience the epitome of luxurious urban living.
Last Agent to Sell the Property
UTR TEXAS, REALTORS License #0784192 Listed on: 01/15/2025

Home Details
Home Type
- Single Family
Est. Annual Taxes
- $8,179
Year Built
- Built in 2019
Lot Details
- 2,100 Sq Ft Lot
- Northeast Facing Home
- Back Yard Fenced
- Sprinkler System
HOA Fees
- $235 Monthly HOA Fees
Parking
- 2 Car Attached Garage
Home Design
- Contemporary Architecture
- Split Level Home
- Brick Exterior Construction
- Slab Foundation
- Composition Roof
- Wood Siding
- Radiant Barrier
Interior Spaces
- 2,073 Sq Ft Home
- 3-Story Property
- High Ceiling
- Ceiling Fan
- Living Room
- Washer and Gas Dryer Hookup
Kitchen
- Gas Oven
- Gas Range
- Microwave
- Dishwasher
- Granite Countertops
- Disposal
Flooring
- Wood
- Carpet
- Tile
Bedrooms and Bathrooms
- 4 Bedrooms
- En-Suite Primary Bedroom
- Double Vanity
- Separate Shower
Home Security
- Security System Owned
- Fire and Smoke Detector
Eco-Friendly Details
- ENERGY STAR Qualified Appliances
- Energy-Efficient Windows with Low Emissivity
- Energy-Efficient HVAC
- Energy-Efficient Lighting
- Energy-Efficient Insulation
- Energy-Efficient Thermostat
- Ventilation
Schools
- Carrillo Elementary School
- Navarro Middle School
- Austin High School
Utilities
- Central Heating and Cooling System
- Heating System Uses Gas
- Programmable Thermostat
Community Details
Overview
- Houston Community Management Association, Phone Number (832) 864-1200
- Built by Drake
- Simms Woods Pt Rep #1 Subdivision
Recreation
- Dog Park
Additional Features
- Picnic Area
- Controlled Access
Ownership History
Purchase Details
Home Financials for this Owner
Home Financials are based on the most recent Mortgage that was taken out on this home.Purchase Details
Home Financials for this Owner
Home Financials are based on the most recent Mortgage that was taken out on this home.Similar Homes in Houston, TX
Home Values in the Area
Average Home Value in this Area
Purchase History
| Date | Type | Sale Price | Title Company |
|---|---|---|---|
| Deed | -- | None Listed On Document | |
| Vendors Lien | -- | Texas American Title Company |
Mortgage History
| Date | Status | Loan Amount | Loan Type |
|---|---|---|---|
| Open | $325,800 | New Conventional | |
| Previous Owner | $332,300 | New Conventional |
Property History
| Date | Event | Price | Change | Sq Ft Price |
|---|---|---|---|---|
| 06/10/2025 06/10/25 | Sold | -- | -- | -- |
| 05/09/2025 05/09/25 | Pending | -- | -- | -- |
| 03/05/2025 03/05/25 | Price Changed | $369,000 | -2.6% | $178 / Sq Ft |
| 02/06/2025 02/06/25 | Price Changed | $379,000 | -2.6% | $183 / Sq Ft |
| 01/15/2025 01/15/25 | For Sale | $389,000 | -- | $188 / Sq Ft |
Tax History Compared to Growth
Tax History
| Year | Tax Paid | Tax Assessment Tax Assessment Total Assessment is a certain percentage of the fair market value that is determined by local assessors to be the total taxable value of land and additions on the property. | Land | Improvement |
|---|---|---|---|---|
| 2024 | $5,467 | $377,813 | $90,450 | $287,363 |
| 2023 | $5,467 | $369,556 | $90,450 | $279,106 |
| 2022 | $8,006 | $340,405 | $90,450 | $249,955 |
| 2021 | $7,352 | $315,467 | $90,450 | $225,017 |
| 2020 | $8,113 | $315,467 | $90,450 | $225,017 |
| 2019 | $8,340 | $311,135 | $90,450 | $220,685 |
| 2018 | $3,692 | $145,892 | $90,450 | $55,442 |
| 2017 | $606 | $22,613 | $22,613 | $0 |
Agents Affiliated with this Home
-
D
Seller's Agent in 2025
Danielle Balsara
UTR TEXAS, REALTORS
(440) 725-1599
2 in this area
13 Total Sales
-

Buyer's Agent in 2025
Danny Canizalez
Compass RE Texas, LLC - Houston
(713) 585-1179
1 in this area
71 Total Sales
Map
Source: Houston Association of REALTORS®
MLS Number: 88789954
APN: 0731430110017
- 5427 Camaguey St
- 5502 Camaguey St
- 5317 Lindsay St
- 5310 Claremont St
- 1218 Des Jardines St
- 5317 Pease St
- 1318 Des Jardines St
- 5221 Mulford St
- 5227 Lawndale St
- 5213 Claremont St
- 1404 Des Jardines St
- 5211 Mulford St
- 5609 Leeland St Unit 8
- 5244 Leeland St
- 5233 Hillman St Unit B
- 5233 Hillman St Unit A
- 1308 Hughes St
- 1103 Jocelyn St
- 5105 Lindsay St
- 5537 Lawson St






