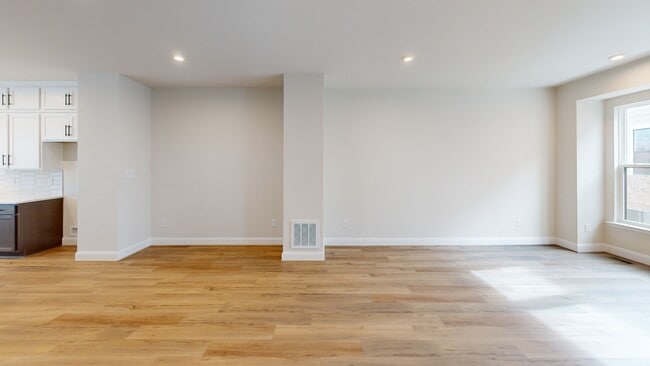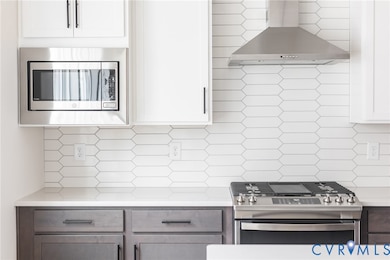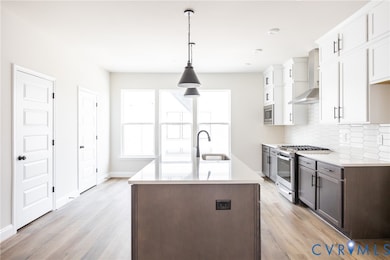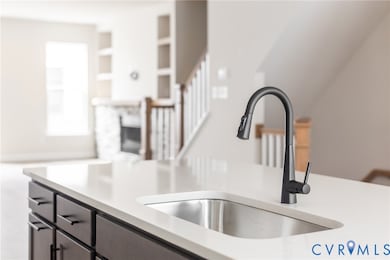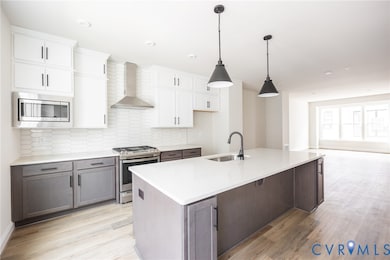
5426 Gillies Creek Mews Henrico, VA 23231
Rocketts Landing NeighborhoodEstimated payment $3,557/month
Highlights
- Popular Property
- Fitness Center
- Outdoor Pool
- Water Views
- New Construction
- Clubhouse
About This Home
MOVE-IN READY! Discover your chance to own a brand-new townhome in Rocketts Landing. The Drake designer home offers four levels of expertly designed living space. On the entry level, you'll find a spacious bedroom with a closet and full bath—ideal for hosting guests or creating a private home office. The main living area features an expansive open concept, perfect for gatherings and entertaining. The gourmet kitchen is equipped with a generous center island and a walk-in pantry, seamlessly connecting to the dining area and family room, which includes a cozy fireplace and custom built-ins.
Retreat to the third floor, where the primary suite awaits with a large walk-in closet and a luxurious private bath featuring a 6-foot walk-in tile shower. A second bedroom with its own private bath and a conveniently located laundry room add to the comfort and functionality of this level. The top floor includes a half bath and opens out to your very own ROOFTOP TERRACE—an ideal spot for outdoor relaxation or entertaining with a view.
Nestled along the scenic James River, Rocketts Landing is a vibrant riverfront community. Residents enjoy premier resort style amenities such as two riverfront pools (one saltwater) with sundecks and shallow-water lounges, a modern pool house, state-of-the-art, 24-hour fitness center, bike trails, access to Virginia’s Capital Trail, opportunities for boating with access to through the community marina, and a diverse selection of shopping and dining venues (walk to the fantastic Boathouse at Rocketts Landing and the Island Shrimp Co). Experience a new standard of luxury and lifestyle at Rocketts Landing.
Listing Agent
ICON Realty Group Brokerage Phone: (804) 775-2000 License #0225225953 Listed on: 10/01/2025

Townhouse Details
Home Type
- Townhome
Est. Annual Taxes
- $5,068
Year Built
- Built in 2025 | New Construction
Lot Details
- 963 Sq Ft Lot
- Property fronts an alley
HOA Fees
- $237 Monthly HOA Fees
Parking
- 2 Car Direct Access Garage
- Rear-Facing Garage
- Side Facing Garage
- Garage Door Opener
- On-Street Parking
- Assigned Parking
Home Design
- Rowhouse Architecture
- Flat Roof Shape
- Brick Exterior Construction
- Slab Foundation
- Fire Rated Drywall
- Frame Construction
Interior Spaces
- 2,082 Sq Ft Home
- 4-Story Property
- High Ceiling
- Ventless Fireplace
- Dining Area
- Water Views
- Washer and Dryer Hookup
Kitchen
- Gas Cooktop
- Microwave
- Dishwasher
- Kitchen Island
- Granite Countertops
Flooring
- Partially Carpeted
- Ceramic Tile
- Vinyl
Bedrooms and Bathrooms
- 3 Bedrooms
- Main Floor Bedroom
- En-Suite Primary Bedroom
- Walk-In Closet
- Double Vanity
Home Security
Pool
- Outdoor Pool
Schools
- Mehfoud Elementary School
- Rolfe Middle School
- Varina High School
Utilities
- Forced Air Zoned Heating and Cooling System
- Heating System Uses Natural Gas
- Gas Water Heater
Listing and Financial Details
- Tax Lot B 7
- Assessor Parcel Number 797-711-6618
Community Details
Overview
- Village Of Rocketts Landing Subdivision
- The community has rules related to allowing corporate owners
Amenities
- Common Area
- Clubhouse
Recreation
- Fitness Center
- Community Pool
- Trails
Security
- Fire and Smoke Detector
Matterport 3D Tour
Floorplans
Map
Home Values in the Area
Average Home Value in this Area
Tax History
| Year | Tax Paid | Tax Assessment Tax Assessment Total Assessment is a certain percentage of the fair market value that is determined by local assessors to be the total taxable value of land and additions on the property. | Land | Improvement |
|---|---|---|---|---|
| 2025 | $4,666 | $120,000 | $120,000 | $0 |
| 2024 | $4,666 | $0 | $0 | $0 |
Property History
| Date | Event | Price | List to Sale | Price per Sq Ft |
|---|---|---|---|---|
| 11/12/2025 11/12/25 | Price Changed | $549,950 | -1.8% | $264 / Sq Ft |
| 10/01/2025 10/01/25 | For Sale | $559,950 | -- | $269 / Sq Ft |
Purchase History
| Date | Type | Sale Price | Title Company |
|---|---|---|---|
| Special Warranty Deed | $275,000 | Old Republic National Title In |
About the Listing Agent

Steven Moss - Your "Go to" RVA Agent!
As a lifelong resident of Richmond, currently residing in the vibrant community of Rocketts Landing, Steven Moss brings a deep understanding of the local real estate market to his clients. With a career spanning over 30 years, Steven has been a trusted REALTOR since 2016, leveraging his insider knowledge and expertise to become a top-listing and sales performer in Rocketts Landing and throughout Richmond.
Steven's unique background as a Nestle
Steven's Other Listings
Source: Central Virginia Regional MLS
MLS Number: 2527519
APN: 797-711-6618
- Drake Plan at Rocketts Landing
- Cameron Plan at Rocketts Landing
- 5422 Gillies Creek Mews
- 5427 Gillies Creek Mews
- 5329 Old Main St Unit A
- 6 Flatwater Row Unit A
- 5211 Old Main St
- 5007 Old Main St
- 4947 Old Main St
- 4940 Old Main St Unit 506
- 4908 Old Main St
- 251 Rocketts Way Unit 510
- 251 Rocketts Way Unit 505
- 251 Rocketts Way Unit 412
- 251 Rocketts Way Unit 405
- 210 Rocketts Way Unit 310
- 4820 Old Main St Unit 511
- 1004 Nelson St
- 5203 Wingfield St
- 4716 Fulton St
- 5101 Old Main St
- 501 Orleans St
- 4501 E Main St
- 1021 Carlisle Ave
- 1402 Ashley St
- 1125 Commerce Rd
- 715 E 4th St
- 2823 E Main St
- 3618 E Broad St
- 2801 E Main St
- 3801 Glenwood Ave
- 1700 Carlisle Ave Unit 19
- 1700 Carlisle Ave Unit 23
- 310 N 33rd St
- 2525 E Main St
- 1416 Minefee St
- 2 S 25th St
- 1425 Minefee St
- 1824 Carlisle Ave
- 2411 E Franklin St

