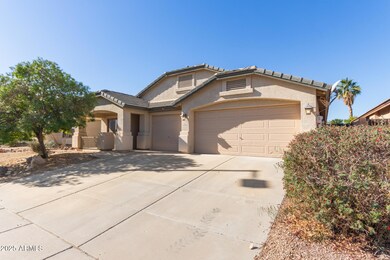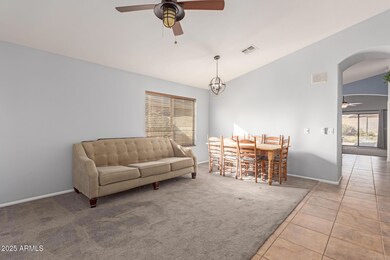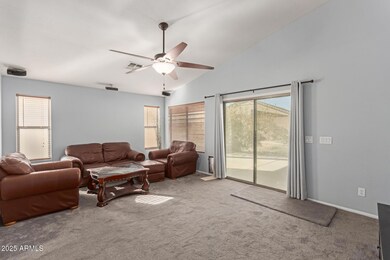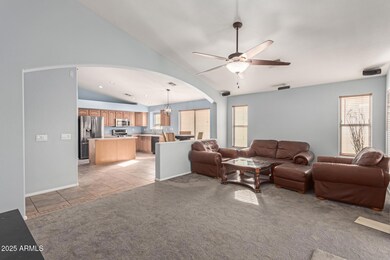
5426 N Rattler Way Litchfield Park, AZ 85340
Highlights
- Play Pool
- Solar Power System
- Covered Patio or Porch
- Canyon View High School Rated A-
- Vaulted Ceiling
- Eat-In Kitchen
About This Home
As of May 2025This 4-bedroom property, located near parks, is waiting for you! Provides a 3 car garage, water softener & R/O system & a relaxing front porch. Inside, the high vaulted ceilings, tile flooring, & bright palette will captivate you. The living /dining room showcases large windows, & is ideal for receiving guests. The family room has sliding doors to the backyard & soft carpet, making it the ideal perfect place for entertainment. The pristine eat-in kitchen features plenty of wood cabinets, Stainless steel appliances, recessed lighting, & an island w/breakfast bar. The serene main bedroom boasts carpet, bountiful natural light, & an ensuite w/dual sinks & a walk-in closet. Host gatherings in the backyard & enjoy the cozy covered patio & refreshing swimming pool. This value won't disappoint! Seller is offering 2% concessions depending on offers submitted.
Last Agent to Sell the Property
Keller Williams Realty Sonoran Living License #SA690697000 Listed on: 01/14/2025

Home Details
Home Type
- Single Family
Est. Annual Taxes
- $1,441
Year Built
- Built in 2002
Lot Details
- 6,538 Sq Ft Lot
- Block Wall Fence
- Front and Back Yard Sprinklers
- Sprinklers on Timer
- Grass Covered Lot
HOA Fees
- $65 Monthly HOA Fees
Parking
- 3 Car Garage
- Garage Door Opener
Home Design
- Wood Frame Construction
- Tile Roof
- Stucco
Interior Spaces
- 2,134 Sq Ft Home
- 1-Story Property
- Vaulted Ceiling
- Double Pane Windows
Kitchen
- Eat-In Kitchen
- Built-In Microwave
- Kitchen Island
Flooring
- Carpet
- Tile
Bedrooms and Bathrooms
- 4 Bedrooms
- 2 Bathrooms
- Dual Vanity Sinks in Primary Bathroom
Pool
- Play Pool
- Fence Around Pool
Schools
- Barbara B. Robey Elementary School
- Western Sky Middle School
- Millennium High School
Utilities
- Central Air
- Heating System Uses Natural Gas
- Water Softener
- High Speed Internet
- Cable TV Available
Additional Features
- Solar Power System
- Covered Patio or Porch
Listing and Financial Details
- Tax Lot 250
- Assessor Parcel Number 508-10-266
Community Details
Overview
- Association fees include (see remarks)
- Wigwam Creek North Association, Phone Number (480) 551-4300
- Built by Continental
- Wigwam Creek North Phase 1 Subdivision
Recreation
- Community Playground
- Bike Trail
Ownership History
Purchase Details
Home Financials for this Owner
Home Financials are based on the most recent Mortgage that was taken out on this home.Purchase Details
Home Financials for this Owner
Home Financials are based on the most recent Mortgage that was taken out on this home.Purchase Details
Home Financials for this Owner
Home Financials are based on the most recent Mortgage that was taken out on this home.Purchase Details
Home Financials for this Owner
Home Financials are based on the most recent Mortgage that was taken out on this home.Purchase Details
Home Financials for this Owner
Home Financials are based on the most recent Mortgage that was taken out on this home.Similar Homes in Litchfield Park, AZ
Home Values in the Area
Average Home Value in this Area
Purchase History
| Date | Type | Sale Price | Title Company |
|---|---|---|---|
| Warranty Deed | $427,500 | Magnus Title Agency | |
| Warranty Deed | $305,000 | American Title Svc Agcy Llc | |
| Interfamily Deed Transfer | -- | Unisource | |
| Warranty Deed | $259,900 | American Title Service Agenc | |
| Corporate Deed | $162,829 | Century Title Agency | |
| Corporate Deed | -- | Century Title Agency |
Mortgage History
| Date | Status | Loan Amount | Loan Type |
|---|---|---|---|
| Open | $441,607 | VA | |
| Previous Owner | $59,000 | New Conventional | |
| Previous Owner | $278,200 | New Conventional | |
| Previous Owner | $249,000 | New Conventional | |
| Previous Owner | $244,000 | New Conventional | |
| Previous Owner | $248,270 | FHA | |
| Previous Owner | $239,120 | FHA | |
| Previous Owner | $238,003 | FHA | |
| Previous Owner | $162,300 | VA | |
| Previous Owner | $23,113 | Unknown | |
| Previous Owner | $154,483 | VA |
Property History
| Date | Event | Price | Change | Sq Ft Price |
|---|---|---|---|---|
| 06/25/2025 06/25/25 | Off Market | $427,500 | -- | -- |
| 05/08/2025 05/08/25 | Sold | $427,500 | -1.7% | $200 / Sq Ft |
| 03/24/2025 03/24/25 | Pending | -- | -- | -- |
| 03/12/2025 03/12/25 | Price Changed | $435,000 | -2.9% | $204 / Sq Ft |
| 02/14/2025 02/14/25 | Price Changed | $448,000 | -0.4% | $210 / Sq Ft |
| 01/14/2025 01/14/25 | For Sale | $450,000 | +47.5% | $211 / Sq Ft |
| 02/19/2020 02/19/20 | Sold | $305,000 | -1.6% | $143 / Sq Ft |
| 01/15/2020 01/15/20 | For Sale | $310,000 | +19.3% | $145 / Sq Ft |
| 07/05/2017 07/05/17 | Sold | $259,900 | 0.0% | $122 / Sq Ft |
| 06/06/2017 06/06/17 | For Sale | $259,900 | -- | $122 / Sq Ft |
Tax History Compared to Growth
Tax History
| Year | Tax Paid | Tax Assessment Tax Assessment Total Assessment is a certain percentage of the fair market value that is determined by local assessors to be the total taxable value of land and additions on the property. | Land | Improvement |
|---|---|---|---|---|
| 2025 | $1,441 | $18,720 | -- | -- |
| 2024 | $1,515 | $17,828 | -- | -- |
| 2023 | $1,515 | $33,080 | $6,610 | $26,470 |
| 2022 | $1,449 | $25,780 | $5,150 | $20,630 |
| 2021 | $1,539 | $24,660 | $4,930 | $19,730 |
| 2020 | $1,395 | $21,850 | $4,370 | $17,480 |
| 2019 | $1,374 | $19,860 | $3,970 | $15,890 |
| 2018 | $1,352 | $19,860 | $3,970 | $15,890 |
| 2017 | $1,270 | $18,120 | $3,620 | $14,500 |
| 2016 | $1,180 | $16,620 | $3,320 | $13,300 |
| 2015 | $1,223 | $16,960 | $3,390 | $13,570 |
Agents Affiliated with this Home
-
Ashley Vollmer
A
Seller's Agent in 2025
Ashley Vollmer
Keller Williams Realty Sonoran Living
(480) 948-3338
1 in this area
32 Total Sales
-
Jennifer Sund
J
Buyer's Agent in 2025
Jennifer Sund
Howe Realty
(602) 375-3300
1 in this area
16 Total Sales
-
Marta Baxter

Seller's Agent in 2020
Marta Baxter
Keller Williams Arizona Realty
(623) 882-8000
3 in this area
95 Total Sales
-
Kathy Hames

Buyer's Agent in 2020
Kathy Hames
West USA Realty
(602) 618-9070
31 Total Sales
-
Darlene Schmitt

Seller's Agent in 2017
Darlene Schmitt
West USA Realty
(602) 770-4213
72 Total Sales
-
Maggie Folmar

Buyer's Agent in 2017
Maggie Folmar
KMF Real Estate LLC
(602) 312-1424
18 Total Sales
Map
Source: Arizona Regional Multiple Listing Service (ARMLS)
MLS Number: 6803324
APN: 508-10-266
- 5502 N Ormondo Way
- 12428 W Vermont Ct
- 5374 N Ormondo Way
- 5628 N Rattler Way
- 5231 N 125th Dr
- 12328 W Denton St
- 12333 W Marshall Ave
- 12408 W Orange Dr
- 12803 W Missouri Ave
- 12805 W Colter St
- 12404 W Solano Dr
- 12540 W Solano Dr
- 12866 W Orange Dr
- 12918 W San Juan Ave
- 5827 N 129th Ave
- 12899 W Pasadena Ave
- 12325 W Berridge Ln
- 6107 N 126th Ave
- 123XX W Estero Ln Unit 9
- 12926 W Estero Ln






