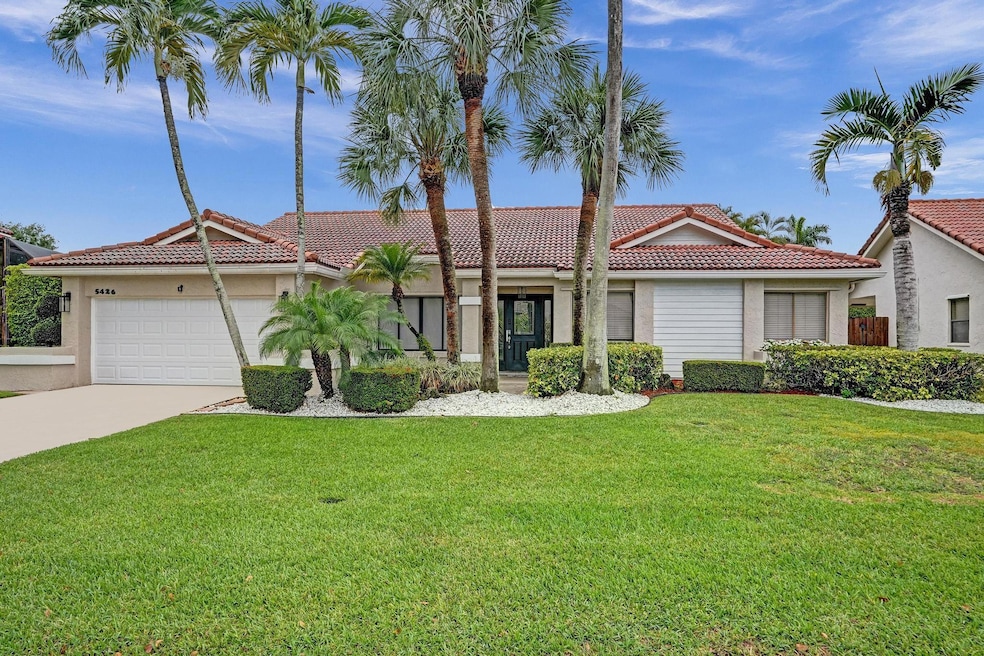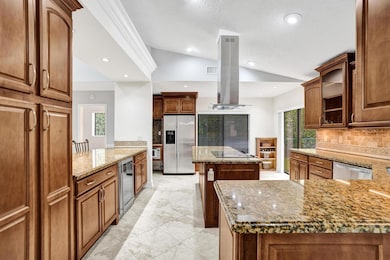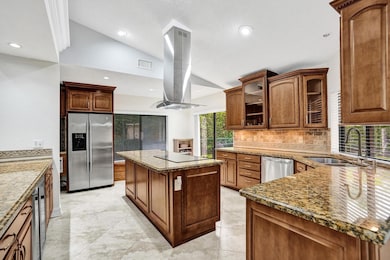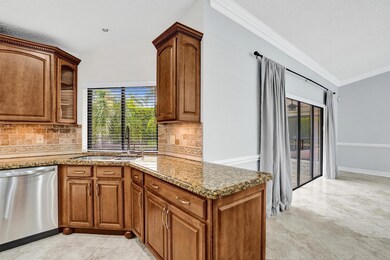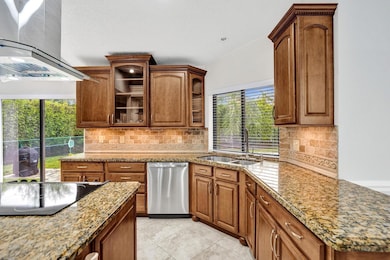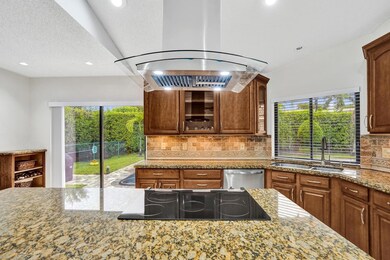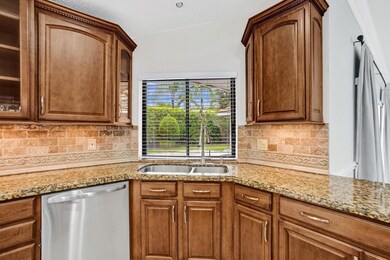5426 NW 61st Ave Coral Springs, FL 33067
Butler Farms NeighborhoodHighlights
- Private Pool
- Garden View
- Den
- Park Springs Elementary School Rated A-
- Attic
- Formal Dining Room
About This Home
4 Bedroom 2 1/2 Bath Pool Home In Butler Farms/Hidden Hammocks. Interior Features Include Updated Kitchen With Wood Cabinets, Granite Countertops, Stainless Steel Appliances, New Dishwasher, Beverage Refrigerator. Spacious Family Room With Formal Dining Room, Foyer Entry. Primary Bedroom With Walk In Closet, Primary Bath With Jacuzzi Tub. Exterior Features Include Private Fenced Backyard With Updated Pavers, Lush Landscaping. 2 Car Garage, Lush Landscaping, Exterior Lighting, Entertaining Bar.
Listing Agent
Keller Williams Realty Consultants License #677214 Listed on: 07/22/2025

Home Details
Home Type
- Single Family
Est. Annual Taxes
- $4,983
Year Built
- Built in 1988
Lot Details
- 8,307 Sq Ft Lot
- South Facing Home
- Property is zoned RS-4
Parking
- 2 Car Attached Garage
Property Views
- Garden
- Pool
Home Design
- Spanish Tile Roof
Interior Spaces
- 2,198 Sq Ft Home
- 1-Story Property
- Ceiling Fan
- Blinds
- Entrance Foyer
- Family Room
- Formal Dining Room
- Den
- Tile Flooring
- Attic
Kitchen
- Eat-In Kitchen
- Electric Range
- Dishwasher
- Kitchen Island
- Disposal
Bedrooms and Bathrooms
- 4 Bedrooms
Laundry
- Dryer
- Washer
Outdoor Features
- Private Pool
- Open Patio
- Porch
Utilities
- Central Heating and Cooling System
- Electric Water Heater
Community Details
- Butler Farms Sec Two Subdivision
Listing and Financial Details
- Property Available on 8/1/25
- Rent includes gardener, pest control, pool
- Renewal Option
- Assessor Parcel Number 484112035280
Map
Source: BeachesMLS (Greater Fort Lauderdale)
MLS Number: F10516433
APN: 48-41-12-03-5280
- 6335 NW 52nd St
- 6351 NW 52nd St
- 5939 NW 52nd St
- 5642 NW 64th Ln
- 6581 NW 52nd St
- 6621 NW 52nd St
- 6600 NW 56th Dr
- 5920 NW 54th Cir
- 5755 NW 65th Terrace
- 5064 NW 66th Ln
- 5024 NW 58th Terrace
- 5840 NW 66th Ave
- 5800 Pinetree Rd
- 5412 NW 57th Way
- 5406 Godfrey Rd
- 4956 Rothschild Dr
- 5776 NW 56th Manor
- 5095 NW 57th Way
- 5352 NW 57th Terrace
- 5523 NW 57th Terrace
- 5755 NW 65th Terrace
- 5035 NW 57th Way
- 6297 NW 69th Way
- 6150 Wiles Rd
- 5400 NW 55th Blvd
- 6161 NW 58th Way
- 5373 NW 55th Terrace
- 4201 NW 66th Ave
- 7219 NW 43rd St
- 4808 N State Road 7 Unit 203
- 4808 N State Road 7 Unit 205
- 4808 N State Road 7 Unit 204
- 5730 NW 62nd St
- 6502 NW 66th Way
- 5963 NW 75th Way
- 5710 NW 62nd St
- 4812 N State Road 7 Unit 12303
- 4844 N State Road 7 Unit 305
- 4207 NW 70th Ln
- 4852 N State Road 7 Unit 3204
