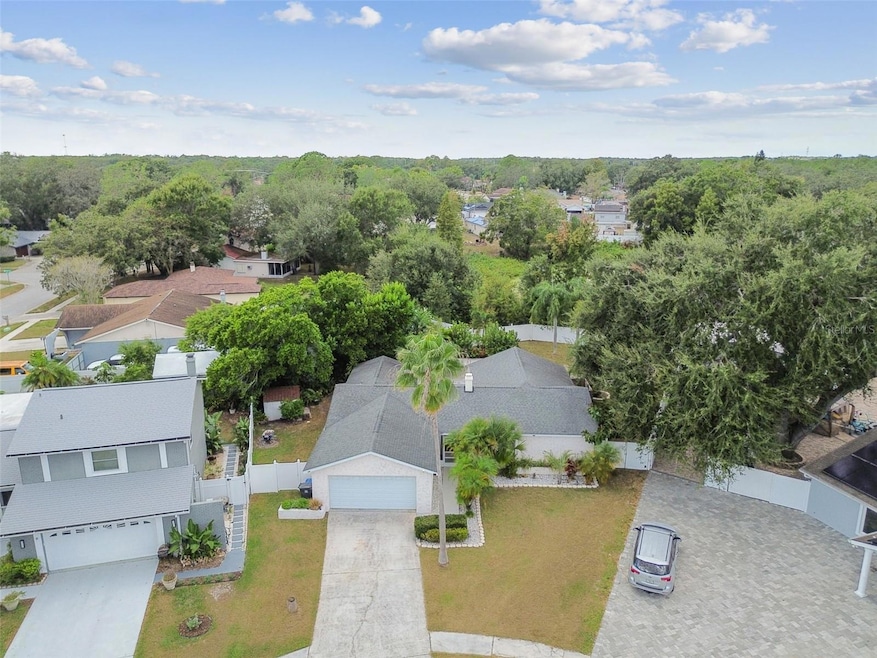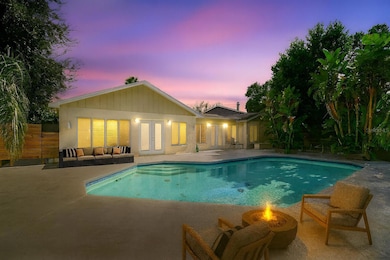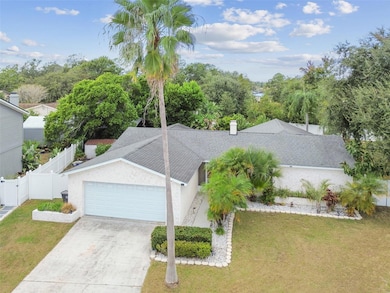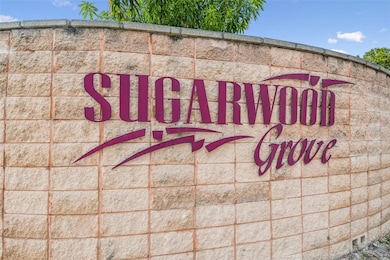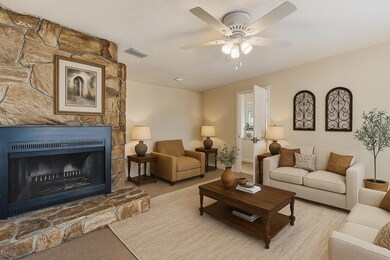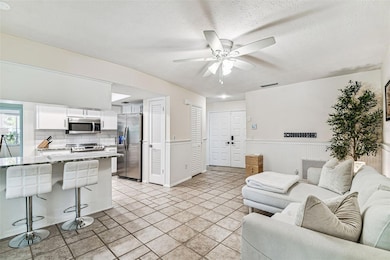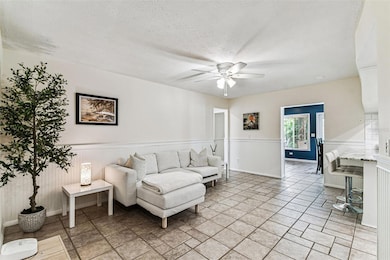Estimated payment $3,384/month
Highlights
- Private Pool
- View of Trees or Woods
- Deck
- Northwest Elementary School Rated A
- Open Floorplan
- Ranch Style House
About This Home
Under contract-accepting backup offers. One or more photo(s) has been virtually staged. This 4 /2/2 pool home has the perfect split floor plan offering so many options! -With a flexible layout that allows you to reconfigure spaces to suit your needs. Create multiple living areas, a formal dining space, or even a dedicated home office. This inviting home is warm, sunny and bright and has a large addition that bathes the home in natural light and seamlessly connects to your outdoor retreat!!! The fenced in backyard oasis is the true gem of this home, with an Outdoor Tiki Retreat beautifully paved with historic bricks, this one-of-a-kind space is ideal for grilling and retreating from the Florida sun. A charming tiny rustic cottage doubles as a changing room or storage for poolside essentials, while an outdoor shower, lush tropical landscape and no rear neighbors bring a true resort feel right to your doorstep. Inside, the primary suite offers a private en-suite bath. The split bedroom layout includes an adjoining room to the primary---- Ideal as a nursery, oversized walk-in wardrobe, or easily converted into a private fourth bedroom. Two additional bedrooms and a full bath are located on the opposite side of the home, and all four bedrooms are spacious enough to accommodate a king-sized bed. Located in a friendly Carrollwood neighborhood with no HOA, no CDD, and an X flood zone, this home is also zoned for some of Hillsborough County's top-rated schools: Northwest Elementary, Smith Middle, and Sickles High. Don't miss the chance to make this one-of-a-kind pool home your own offering flexibility, character, and a backyard retreat you'll never want to leave!
Listing Agent
CENTURY 21 LIST WITH BEGGINS Brokerage Phone: 813-658-2121 License #3235274 Listed on: 10/30/2025

Home Details
Home Type
- Single Family
Est. Annual Taxes
- $4,181
Year Built
- Built in 1980
Lot Details
- 8,970 Sq Ft Lot
- Lot Dimensions are 65x138
- Cul-De-Sac
- North Facing Home
- Vinyl Fence
- Mature Landscaping
- Level Lot
- Landscaped with Trees
- Property is zoned RSC-6
Parking
- 2 Car Attached Garage
Home Design
- Ranch Style House
- Slab Foundation
- Shingle Roof
- Stucco
Interior Spaces
- 1,953 Sq Ft Home
- Open Floorplan
- Ceiling Fan
- Stone Fireplace
- Sliding Doors
- Great Room
- Family Room Off Kitchen
- Formal Dining Room
- Den
- Inside Utility
- Views of Woods
- Unfinished Basement
Kitchen
- Eat-In Kitchen
- Range
- Microwave
- Dishwasher
- Disposal
Flooring
- Carpet
- Ceramic Tile
Bedrooms and Bathrooms
- 4 Bedrooms
- Split Bedroom Floorplan
- 2 Full Bathrooms
Laundry
- Laundry in unit
- Dryer
- Washer
Outdoor Features
- Private Pool
- Deck
- Gazebo
- Shed
- Private Mailbox
- Front Porch
Schools
- Northwest Elementary School
- Sergeant Smith Middle School
- Sickles High School
Utilities
- Central Heating and Cooling System
- Electric Water Heater
Community Details
- No Home Owners Association
- Sugarwood Grove Subdivision
Listing and Financial Details
- Visit Down Payment Resource Website
- Legal Lot and Block 23 / 14
- Assessor Parcel Number U-01-28-17-03T-000014-00023.0
Map
Home Values in the Area
Average Home Value in this Area
Tax History
| Year | Tax Paid | Tax Assessment Tax Assessment Total Assessment is a certain percentage of the fair market value that is determined by local assessors to be the total taxable value of land and additions on the property. | Land | Improvement |
|---|---|---|---|---|
| 2024 | $4,181 | $240,218 | -- | -- |
| 2023 | $4,030 | $233,221 | $0 | $0 |
| 2022 | $3,768 | $226,428 | $0 | $0 |
| 2021 | $3,710 | $219,833 | $0 | $0 |
| 2020 | $3,618 | $216,798 | $0 | $0 |
| 2019 | $4,477 | $223,470 | $51,062 | $172,408 |
| 2018 | $2,057 | $132,624 | $0 | $0 |
| 2017 | $2,022 | $176,159 | $0 | $0 |
| 2016 | $1,985 | $127,224 | $0 | $0 |
| 2015 | $1,995 | $126,340 | $0 | $0 |
| 2014 | $1,970 | $125,337 | $0 | $0 |
| 2013 | -- | $123,485 | $0 | $0 |
Property History
| Date | Event | Price | List to Sale | Price per Sq Ft | Prior Sale |
|---|---|---|---|---|---|
| 11/25/2025 11/25/25 | Pending | -- | -- | -- | |
| 11/10/2025 11/10/25 | Price Changed | $575,000 | -3.4% | $294 / Sq Ft | |
| 10/30/2025 10/30/25 | For Sale | $595,000 | +88.9% | $305 / Sq Ft | |
| 08/20/2019 08/20/19 | Sold | $315,000 | -3.3% | $161 / Sq Ft | View Prior Sale |
| 07/29/2019 07/29/19 | Pending | -- | -- | -- | |
| 07/25/2019 07/25/19 | For Sale | $325,900 | -- | $167 / Sq Ft |
Purchase History
| Date | Type | Sale Price | Title Company |
|---|---|---|---|
| Warranty Deed | $315,000 | La Maison Title Llc |
Mortgage History
| Date | Status | Loan Amount | Loan Type |
|---|---|---|---|
| Open | $189,000 | New Conventional |
Source: Stellar MLS
MLS Number: TB8443328
APN: U-01-28-17-03T-000014-00023.0
- 5425 Pentail Cir
- 5506 Bluejay Ln
- 14701 Cactus Wren Place
- 14506 Sutter Place
- 5533 Pentail Cir
- 14310 Promontory Point Place
- 5614 Tern Ct
- 15017 Shaw Rd
- 15028 Redcliff Dr
- 5012 Oakshire Dr
- 14112 Eastland Ln
- 15013 Redcliff Dr
- 14931 Redcliff Dr
- 15005 Redcliff Dr
- 14003 Basin St
- 5731 Ridgestone Dr
- 5808 Silver Moon Ave
- 5816 Silver Moon Ave
- 13924 Pathfinder Dr
- 4932 Hi Vista Cir
