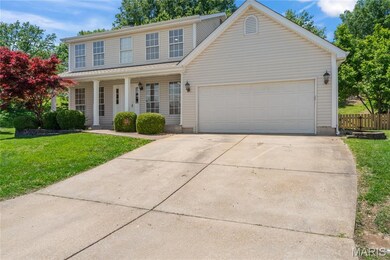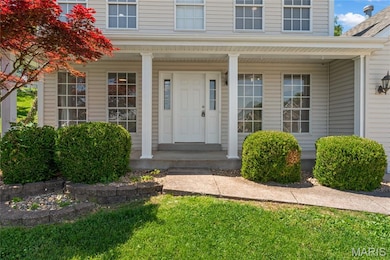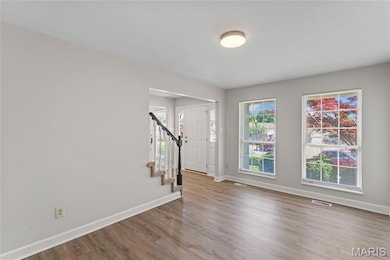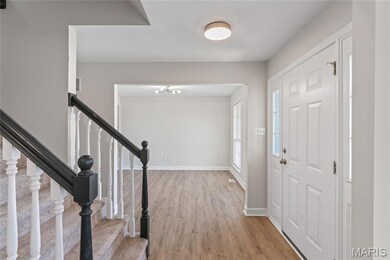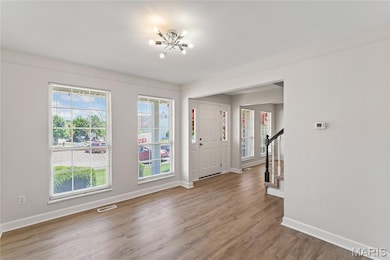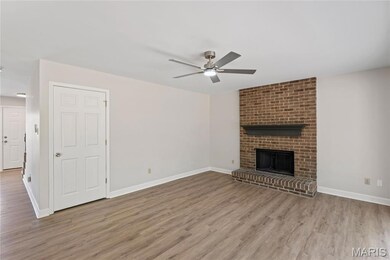
5426 Tesson Parc Ct Saint Louis, MO 63128
Estimated payment $2,567/month
Highlights
- Deck
- 1 Fireplace
- 2 Car Attached Garage
- Traditional Architecture
- Cul-De-Sac
- Pocket Doors
About This Home
Welcome to this beautifully updated 2-story home nestled on a quiet cul-de-sac in a highly coveted neighborhood near Suson Park! Step inside to find a welcoming foyer, a formal living room/den, and a dining room perfect for entertaining. The open-concept family room and kitchen are flooded with natural light, featuring brand-new luxury vinyl plank flooring, fresh paint throughout, new quartz countertops, a stylish backsplash, stainless steel appliances, and a convenient workstation nook. Enjoy main-floor laundry and a guest-friendly half bath. Upstairs, the primary suite boasts a fully renovated bathroom with a double vanity, separate soaking tub, new tiled shower, and a spacious walk-in closet. Three additional bedrooms offer generous closet space. The lower level includes a private sleeping area, playroom, and entertainment space, plus a large unfinished area perfect for storage or a workshop. Step out onto the expansive deck, ideal for summer gatherings, and enjoy the spacious backyard. Additional highlights include a newer roof, vinyl double-pane windows, and a 2-car attached garage with kitchen access. This home is move-in ready and waiting for its next chapter!
Home Details
Home Type
- Single Family
Est. Annual Taxes
- $4,060
Year Built
- Built in 1997
Lot Details
- 0.28 Acre Lot
- Cul-De-Sac
HOA Fees
- $20 Monthly HOA Fees
Parking
- 2 Car Attached Garage
Home Design
- Traditional Architecture
- Frame Construction
- Vinyl Siding
Interior Spaces
- 1 Fireplace
- Pocket Doors
- Sliding Doors
- Panel Doors
- Partially Finished Basement
- Basement Fills Entire Space Under The House
- Storm Doors
Kitchen
- Microwave
- Dishwasher
Flooring
- Carpet
- Ceramic Tile
- Vinyl
Bedrooms and Bathrooms
- 4 Bedrooms
Outdoor Features
- Deck
- Exterior Lighting
Schools
- Hagemann Elem. Elementary School
- Washington Middle School
- Mehlville High School
Utilities
- Forced Air Zoned Heating and Cooling System
Community Details
- Tesson Parc Association
Listing and Financial Details
- Assessor Parcel Number 31M-52-0591
Map
Home Values in the Area
Average Home Value in this Area
Tax History
| Year | Tax Paid | Tax Assessment Tax Assessment Total Assessment is a certain percentage of the fair market value that is determined by local assessors to be the total taxable value of land and additions on the property. | Land | Improvement |
|---|---|---|---|---|
| 2023 | $4,060 | $60,480 | $15,220 | $45,260 |
| 2022 | $3,400 | $51,510 | $13,300 | $38,210 |
| 2021 | $3,290 | $51,510 | $13,300 | $38,210 |
| 2020 | $3,413 | $50,830 | $11,400 | $39,430 |
| 2019 | $3,402 | $50,830 | $11,400 | $39,430 |
| 2018 | $3,095 | $41,720 | $9,500 | $32,220 |
| 2017 | $3,091 | $41,720 | $9,500 | $32,220 |
| 2016 | $3,309 | $42,880 | $9,500 | $33,380 |
| 2015 | $3,037 | $42,880 | $9,500 | $33,380 |
| 2014 | $2,959 | $41,340 | $8,890 | $32,450 |
Property History
| Date | Event | Price | Change | Sq Ft Price |
|---|---|---|---|---|
| 06/06/2025 06/06/25 | Pending | -- | -- | -- |
| 06/03/2025 06/03/25 | For Sale | $399,900 | -- | $136 / Sq Ft |
Purchase History
| Date | Type | Sale Price | Title Company |
|---|---|---|---|
| Warranty Deed | -- | Title Partners | |
| Deed | -- | None Listed On Document | |
| Warranty Deed | $200,000 | U S Title | |
| Interfamily Deed Transfer | -- | -- | |
| Quit Claim Deed | $165,000 | -- | |
| Warranty Deed | -- | -- |
Mortgage History
| Date | Status | Loan Amount | Loan Type |
|---|---|---|---|
| Open | $282,525 | Construction | |
| Previous Owner | $194,498 | No Value Available | |
| Previous Owner | $204,500 | New Conventional | |
| Previous Owner | $197,342 | FHA | |
| Previous Owner | $135,000 | No Value Available |
Similar Homes in Saint Louis, MO
Source: MARIS MLS
MLS Number: MIS25030313
APN: 31M-52-0591
- 5409 Butler Hill Rd
- 13426 Bahnfyre Dr
- 5825 Hightower Dr
- 5527 Pierre Ct
- 5125 Suson View Ct
- 5872 Hightower Dr
- 13737 Minnette Ct
- 5604 Duchesne Parque Dr Unit 3
- 5634 Duchesne Parque Dr Unit 5
- 13709 La Conte Ct Unit 2
- 4954 Sunset Oaks Ln
- 5028 Baldcypress Ct
- 4951 Trailside Ct
- 5626 Greenton Way
- 5401 Green Cedar Way Unit 6
- 13111 Tesson Hollow Dr
- 5412 Village Courtway Ln
- 13242 Shady Green Dr
- 5374 Tesson Ct
- 5333 Tesson Ct

