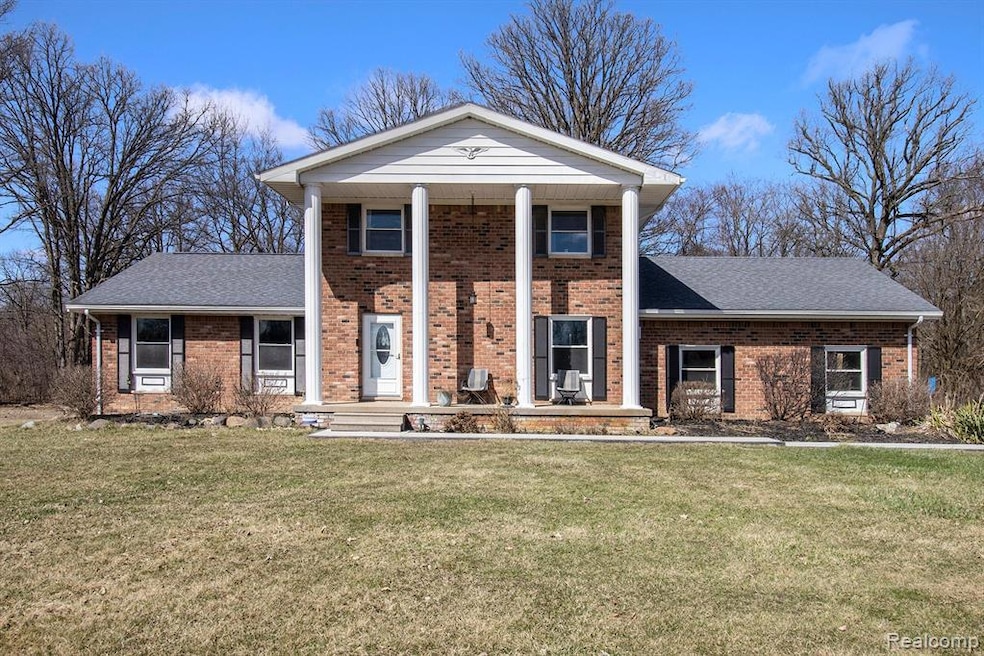
$299,900
- 4 Beds
- 2 Baths
- 1,952 Sq Ft
- 7316 N Webster Rd
- Mount Morris, MI
Welcome Home! This beautiful 4-bedroom, 2-bath home sits on 10 peaceful acres and offers the perfect mix of comfort and country living. Inside, you’ll find plenty of updates: windows, sliding glass doors 2018, flooring 2022, central air, light fixtures & ceiling fans 2024. A huge 1st floor laundry and tons of storage in this home. The 3 season room has been transformed to a beautiful family
Cindy Dewar REMAX Right Choice
