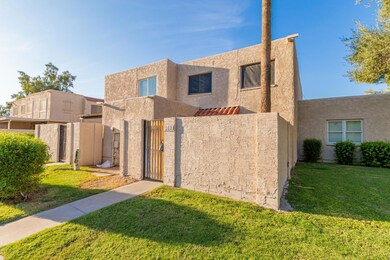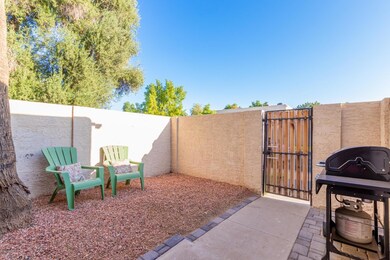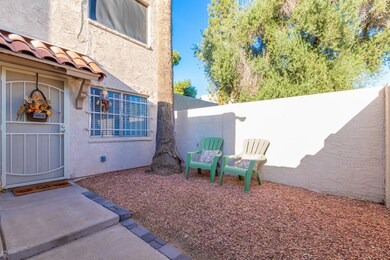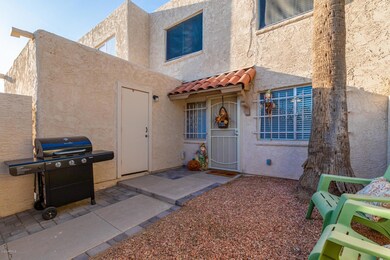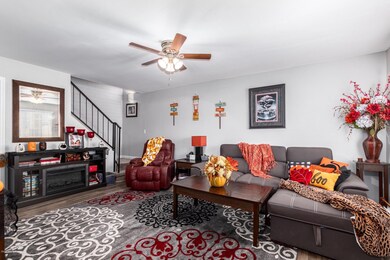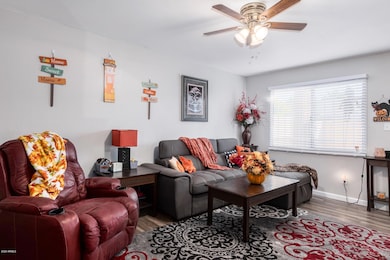
5426 W Redfield Rd Glendale, AZ 85306
Arrowhead NeighborhoodEstimated Value: $221,462 - $235,000
Highlights
- End Unit
- Eat-In Kitchen
- Ceiling Fan
- Community Pool
- Refrigerated Cooling System
- Wood Fence
About This Home
As of November 2020Recently remodeled, turn key 2bd / 1ba condo centrally located near ASU West and Banner Thunderbird Hospital. Featuring white kitchen cabinets, stainless steel appliances, to include refrigerator; gray laminate floors downstairs and carpet upstairs and fully remodeled bathroom. Storage room includes a Washer & Dryer. Private, gated courtyard at front entry. Quiet complex, with community pool and ample green spaces.
Last Agent to Sell the Property
Ewa Platacz
HomeSmart License #SA666450000 Listed on: 10/01/2020
Townhouse Details
Home Type
- Townhome
Est. Annual Taxes
- $324
Year Built
- Built in 1973
Lot Details
- 810 Sq Ft Lot
- End Unit
- Wood Fence
- Block Wall Fence
HOA Fees
- $184 Monthly HOA Fees
Parking
- 1 Open Parking Space
Home Design
- Wood Frame Construction
- Tile Roof
- Stucco
Interior Spaces
- 924 Sq Ft Home
- 2-Story Property
- Ceiling Fan
Kitchen
- Eat-In Kitchen
- Laminate Countertops
Flooring
- Carpet
- Laminate
Bedrooms and Bathrooms
- 2 Bedrooms
- 1 Bathroom
Schools
- Kachina Elementary School
- Cactus High School
Utilities
- Refrigerated Cooling System
- Heating Available
Listing and Financial Details
- Tax Lot 34
- Assessor Parcel Number 231-03-578
Community Details
Overview
- Association fees include roof repair, insurance, sewer, ground maintenance, trash, water, roof replacement, maintenance exterior
- Villas Glendale Association, Phone Number (602) 978-2090
- Hallcraft Villas Glendale Subdivision
Recreation
- Community Pool
Ownership History
Purchase Details
Home Financials for this Owner
Home Financials are based on the most recent Mortgage that was taken out on this home.Purchase Details
Home Financials for this Owner
Home Financials are based on the most recent Mortgage that was taken out on this home.Purchase Details
Purchase Details
Home Financials for this Owner
Home Financials are based on the most recent Mortgage that was taken out on this home.Purchase Details
Home Financials for this Owner
Home Financials are based on the most recent Mortgage that was taken out on this home.Purchase Details
Purchase Details
Purchase Details
Purchase Details
Purchase Details
Home Financials for this Owner
Home Financials are based on the most recent Mortgage that was taken out on this home.Similar Homes in Glendale, AZ
Home Values in the Area
Average Home Value in this Area
Purchase History
| Date | Buyer | Sale Price | Title Company |
|---|---|---|---|
| Ponce Yolanda A | $165,000 | Pioneer Title Agency Inc | |
| Holcomb Tana A | $128,000 | Pioneer Title Agency Inc | |
| Langesen Catherine J | -- | None Available | |
| Langesen Catherine Jane | $83,500 | Security Title Agency Inc | |
| Wescher Michelle | $119,000 | Chicago Title Insurance Co | |
| Jefferies Amanda J | $94,900 | Alliance Title Partners | |
| Barstad Adam | -- | American Title Insurance | |
| Barstad Adam | $58,900 | American Title Insurance | |
| Wilson Melvin R | -- | -- | |
| Wilson Melvin | $50,000 | Security Title Agency |
Mortgage History
| Date | Status | Borrower | Loan Amount |
|---|---|---|---|
| Open | Ponce Yolanda A | $162,011 | |
| Previous Owner | Holcomb Tana A | $121,600 | |
| Previous Owner | Wescher Michelle | $94,000 | |
| Previous Owner | Wilson Melvin | $40,000 |
Property History
| Date | Event | Price | Change | Sq Ft Price |
|---|---|---|---|---|
| 11/13/2020 11/13/20 | Sold | $165,000 | 0.0% | $179 / Sq Ft |
| 10/05/2020 10/05/20 | Price Changed | $165,000 | +6.5% | $179 / Sq Ft |
| 10/04/2020 10/04/20 | Pending | -- | -- | -- |
| 09/29/2020 09/29/20 | For Sale | $155,000 | +21.1% | $168 / Sq Ft |
| 09/27/2018 09/27/18 | Sold | $128,000 | +1.2% | $139 / Sq Ft |
| 08/30/2018 08/30/18 | For Sale | $126,500 | +51.5% | $137 / Sq Ft |
| 07/28/2016 07/28/16 | Sold | $83,500 | -6.7% | $90 / Sq Ft |
| 07/08/2016 07/08/16 | Pending | -- | -- | -- |
| 05/16/2016 05/16/16 | For Sale | $89,500 | 0.0% | $97 / Sq Ft |
| 09/16/2014 09/16/14 | Rented | $695 | -2.1% | -- |
| 09/12/2014 09/12/14 | Under Contract | -- | -- | -- |
| 08/12/2014 08/12/14 | For Rent | $710 | -- | -- |
Tax History Compared to Growth
Tax History
| Year | Tax Paid | Tax Assessment Tax Assessment Total Assessment is a certain percentage of the fair market value that is determined by local assessors to be the total taxable value of land and additions on the property. | Land | Improvement |
|---|---|---|---|---|
| 2025 | $294 | $3,857 | -- | -- |
| 2024 | $300 | $3,673 | -- | -- |
| 2023 | $300 | $14,020 | $2,800 | $11,220 |
| 2022 | $297 | $10,580 | $2,110 | $8,470 |
| 2021 | $319 | $9,730 | $1,940 | $7,790 |
| 2020 | $324 | $8,500 | $1,700 | $6,800 |
| 2019 | $315 | $7,430 | $1,480 | $5,950 |
| 2018 | $358 | $6,330 | $1,260 | $5,070 |
| 2017 | $359 | $5,850 | $1,170 | $4,680 |
| 2016 | $356 | $4,500 | $900 | $3,600 |
| 2015 | $333 | $3,810 | $760 | $3,050 |
Agents Affiliated with this Home
-
Sergio Galindo

Buyer's Agent in 2020
Sergio Galindo
At Home Real Estate Arizona
(480) 529-4411
1 in this area
183 Total Sales
-
Odessa Keilman

Seller's Agent in 2018
Odessa Keilman
eXp Realty
(602) 909-7710
69 Total Sales
-
Ewa Platacz

Buyer's Agent in 2018
Ewa Platacz
HomeSmart
(623) 326-2199
6 Total Sales
-
AnnDee White

Seller's Agent in 2016
AnnDee White
MBA Real Estate
(480) 600-2255
44 Total Sales
-

Buyer's Agent in 2016
Anna Sherry
My Home Group Real Estate
(480) 239-6190
-

Buyer's Agent in 2014
brenda Gillespie
Realty One Group
(623) 261-9035
Map
Source: Arizona Regional Multiple Listing Service (ARMLS)
MLS Number: 6139288
APN: 231-03-578
- 5416 W Hearn Rd
- 5406 W Hearn Rd
- 5446 W Sheena Dr
- 5534 W Calavar Rd
- 5226 W Redfield Rd
- 5620 W Thunderbird Rd Unit D-4
- 5537 W Boca Raton Rd
- 5704 W Hearn Rd
- 14426 N 52nd Ave
- 5440 W Voltaire Dr
- 14474 N 57th Ave
- 5614 W Saint Moritz Ln
- 14803 N 55th Ave
- 14461 N 58th Ave
- 5203 W Acoma Dr
- 14019 N 51st Dr
- 5234 W Banff Ln
- 14402 N 58th Dr
- 5808 W Acoma Dr
- 5219 W Eugie Ave
- 5426 W Redfield Rd
- 5430 W Redfield Rd
- 5429 W Friess Dr
- 5427 W Friess Dr
- 5433 W Friess Dr
- 5422 W Redfield Rd
- 5434 W Redfield Rd
- 5425 W Friess Dr
- 5418 W Redfield Rd
- 5436 W Redfield Rd
- 5421 W Friess Dr
- 5421 W Friess Rd
- 5441 W Friess Dr Unit 5441 W Friess Dr
- 5441 W Friess Dr
- 14017 N 54th Dr
- 5417 W Friess Dr
- 5445 W Friess Dr
- 14013 N 54th Dr
- 14015 N 54th Dr
- 14014 N 54th Dr

