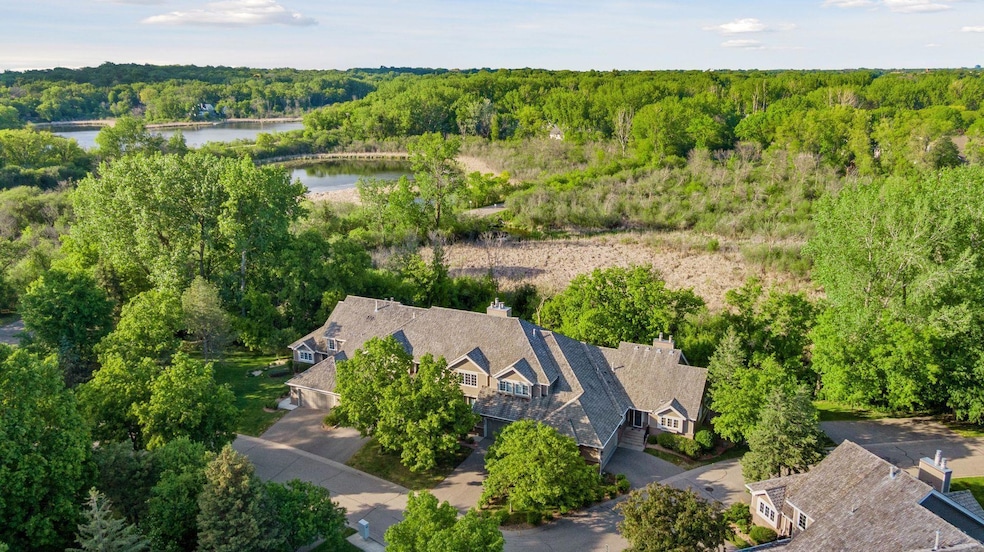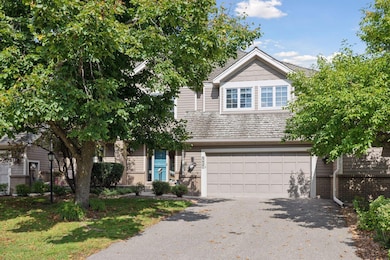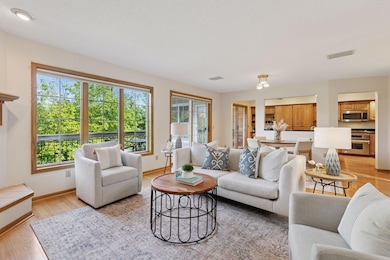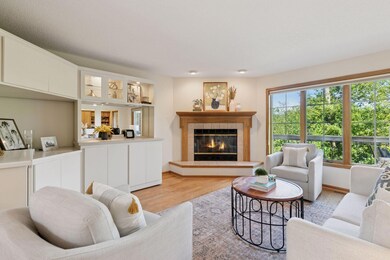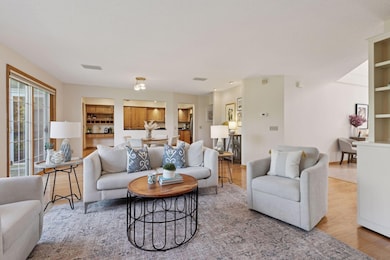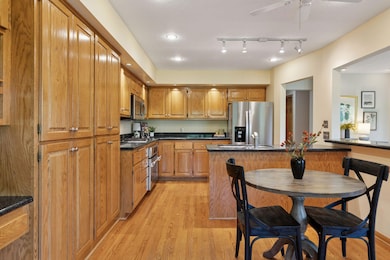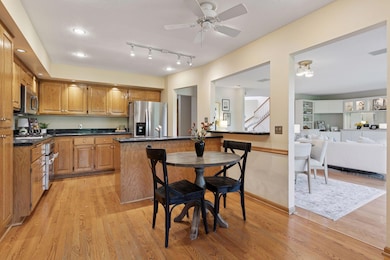5427 Butternut Cir Hopkins, MN 55343
Estimated payment $3,727/month
Highlights
- Fireplace in Primary Bedroom
- Deck
- 2 Car Attached Garage
- Hopkins Senior High School Rated A-
- Porch
- Electronic Air Cleaner
About This Home
Fantastic opportunity for private wooded views in Minnetonka’s Lake Forest town home neighborhood! The entry is flooded with natural light, soaring ceilings and grand staircase that leads to open concept Living Room with gas fireplace/Dining/Kitchen areas! Granite counters, stainless steel appliances, plenty of storage and informal Dining space are highlights of the Kitchen, but your favorite room is likely to be the cozy Sunroom overlooking spacious deck and nature! Main level washer and dryer makes laundry a breeze! Convenient chair lift makes the upper level handicap accessible for all to enjoy brand-new carpet and HUGE Bedrooms! The Primary Suite features another fireplace and more of the coveted views, plus large Bathroom with walk in closet, double vanity and separate tub and shower! The 2nd Bedroom offers over 300 sq ft and could easily be converted to 2 separate rooms, or used as a fantastic office, guest suite or flex space, all of which can utilize the shared full Bathroom in the hallway. Head downstairs for the enormous Family Room and several storage spaces that offer flexibility for another Bedroom if desired! Located near several parks, trails and close proximity to Shady Oak Beach, Glen Lake along with local favorite shops and markets!
Listing Agent
Coldwell Banker Realty Brokerage Phone: 612-803-2339 Listed on: 09/22/2025

Open House Schedule
-
Sunday, November 16, 202512:00 to 2:00 pm11/16/2025 12:00:00 PM +00:0011/16/2025 2:00:00 PM +00:00Add to Calendar
Townhouse Details
Home Type
- Townhome
Est. Annual Taxes
- $6,678
Year Built
- Built in 1989
Lot Details
- 3,049 Sq Ft Lot
- Sprinkler System
- Many Trees
HOA Fees
- $540 Monthly HOA Fees
Parking
- 2 Car Attached Garage
Interior Spaces
- 2-Story Property
- Gas Fireplace
- Entrance Foyer
- Family Room
- Living Room with Fireplace
- 2 Fireplaces
- Dining Room
Kitchen
- Range
- Microwave
- Dishwasher
- Disposal
Bedrooms and Bathrooms
- 2 Bedrooms
- Fireplace in Primary Bedroom
- En-Suite Bathroom
Laundry
- Laundry Room
- Dryer
- Washer
Finished Basement
- Basement Fills Entire Space Under The House
- Basement Storage
- Basement Window Egress
Accessible Home Design
- Grab Bar In Bathroom
- Stair Lift
Eco-Friendly Details
- Electronic Air Cleaner
- Air Exchanger
Outdoor Features
- Deck
- Porch
Utilities
- Forced Air Heating and Cooling System
- Vented Exhaust Fan
- Water Softener is Owned
Community Details
- Association fees include hazard insurance, lawn care, ground maintenance, professional mgmt, trash, snow removal
- Cities Mgmt Association, Phone Number (612) 381-8600
- Lake Forest Subdivision
Listing and Financial Details
- Assessor Parcel Number 3511722220027
Map
Home Values in the Area
Average Home Value in this Area
Tax History
| Year | Tax Paid | Tax Assessment Tax Assessment Total Assessment is a certain percentage of the fair market value that is determined by local assessors to be the total taxable value of land and additions on the property. | Land | Improvement |
|---|---|---|---|---|
| 2024 | $6,678 | $536,600 | $93,500 | $443,100 |
| 2023 | $5,671 | $480,300 | $93,500 | $386,800 |
| 2022 | $5,224 | $468,500 | $93,500 | $375,000 |
| 2021 | $4,772 | $416,400 | $85,000 | $331,400 |
| 2020 | $5,529 | $387,100 | $85,000 | $302,100 |
| 2019 | $5,128 | $422,600 | $85,000 | $337,600 |
| 2018 | $5,294 | $396,700 | $85,000 | $311,700 |
| 2017 | $4,561 | $340,000 | $50,000 | $290,000 |
| 2016 | $4,562 | $331,100 | $50,000 | $281,100 |
| 2015 | $4,775 | $337,800 | $50,000 | $287,800 |
| 2014 | -- | $288,000 | $50,000 | $238,000 |
Property History
| Date | Event | Price | List to Sale | Price per Sq Ft |
|---|---|---|---|---|
| 09/23/2025 09/23/25 | For Sale | $499,900 | -- | $164 / Sq Ft |
Purchase History
| Date | Type | Sale Price | Title Company |
|---|---|---|---|
| Warranty Deed | $343,000 | -- |
Source: NorthstarMLS
MLS Number: 6788709
APN: 35-117-22-22-0027
- 5480 Maple Ridge Ct
- 5500 Rowland Rd
- 5228 Silver Maple Cir
- 5470 Rowland Rd
- 5038 Dominick Spur
- 5209 Mayview Rd
- 5348 Beachside Dr
- 5985 Rowland Rd Unit 206
- 4830 Carleton Rd
- 5954 Lone Lake Loop
- 5742 Shady Oak Rd S Unit 7
- 6020 Chasewood Pkwy Unit 203
- 4760 Dominick Dr
- 5998 Chasewood Pkwy Unit 1
- 6048 Chasewood Pkwy Unit 204
- 5501 Pompano Dr
- 5623 Pompano Dr
- 5627 Pompano Dr
- 5621 Pompano Dr
- 5517 Dickson Rd
- 5709 Rowland Rd
- 14414 Stewart Ln
- 10745 Smetana Rd
- 4648 Caribou Dr
- 11050 Red Circle Dr
- 14641 Crestview Ln
- 11001 Bren Rd E
- 6502 Kingfisher Ln
- 1025 Smetana Rd Unit 3
- 10950 Red Circle Dr
- 918 9th Ave S Unit 4
- 802 Old Settlers Trail Unit 8
- 1011 11th Ave S Unit 7
- 1011 11th Ave S
- 930 Westbrooke Way Unit 930-2
- 10400 Bren Rd E
- 806 Old Settlers Trail Unit 8
- 806 Old Settlers Trail Unit 7
- 4312 Shady Oak Rd S
- 5445-5455 Smetana Rd
