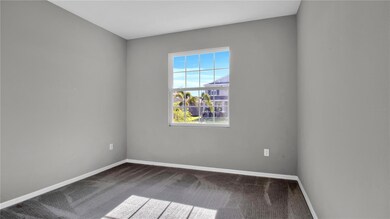5427 Flint Hills Dr Wimauma, FL 33598
Highlights
- Open Floorplan
- Great Room
- Community Pool
- Clubhouse
- Stone Countertops
- Community Basketball Court
About This Home
Welcome to this beautifully maintained home located in the desirable Creek Preserve community. From the moment you step inside, you’ll feel the comfort and ease this home offers, with a thoughtfully designed layout that balances open living spaces and private retreats. Natural light fills the home, creating a bright and welcoming atmosphere throughout. The main living area flows seamlessly into the kitchen and dining space, making it perfect for everyday living as well as entertaining. The kitchen offers modern finishes, ample cabinetry, and plenty of counter space—ideal for cooking, gathering, and enjoying meals together. Each bedroom is generously sized, providing comfortable spaces to unwind at the end of the day, while the primary suite serves as a peaceful retreat with a private bathroom and spacious closet. Step outside to enjoy a nicely sized yard, perfect for relaxing, outdoor dining, or weekend activities. With a garage and well-planned outdoor space, the home offers both convenience and functionality. Located within a friendly neighborhood featuring sidewalks, green spaces, and community amenities, this home blends comfort with a strong sense of community. Conveniently situated near US-301 and I-75, the property provides easy access to shopping, dining, schools, and major commuting routes. With its inviting layout, modern feel, and excellent location, this home is a wonderful opportunity for anyone seeking comfort and convenience in Wimauma.
Listing Agent
BRIGHT SUN REALTY INC Brokerage Phone: 845-637-5309 License #3619358 Listed on: 12/16/2025
Home Details
Home Type
- Single Family
Year Built
- Built in 2022
Lot Details
- 6,707 Sq Ft Lot
- Southeast Facing Home
- Irrigation Equipment
Parking
- 2 Car Attached Garage
Interior Spaces
- 2,045 Sq Ft Home
- Open Floorplan
- Window Treatments
- Great Room
- Dining Room
Kitchen
- Eat-In Kitchen
- Cooktop
- Microwave
- Freezer
- Dishwasher
- Stone Countertops
- Solid Wood Cabinet
Flooring
- Carpet
- Ceramic Tile
Bedrooms and Bathrooms
- 4 Bedrooms
- Walk-In Closet
Laundry
- Laundry Room
- Dryer
- Washer
Schools
- Wimauma Elementary School
- Shields Middle School
- Sumner High School
Utilities
- Central Air
- Heating Available
- Thermostat
- Underground Utilities
- Electric Water Heater
Listing and Financial Details
- Residential Lease
- Security Deposit $2,450
- Property Available on 12/16/25
- The owner pays for pest control, trash collection
- $49 Application Fee
- 1 to 2-Year Minimum Lease Term
- Assessor Parcel Number U-04-32-20-C3H-000000-00612.0
Community Details
Overview
- Property has a Home Owners Association
- Meritus Association, Phone Number (813) 873-7300
- Built by D.R. Horton
- Creek Preserve Subdivision, Lantana Floorplan
- The community has rules related to deed restrictions
Amenities
- Clubhouse
Recreation
- Community Basketball Court
- Community Playground
- Community Pool
Pet Policy
- Pets Allowed
Map
Property History
| Date | Event | Price | List to Sale | Price per Sq Ft | Prior Sale |
|---|---|---|---|---|---|
| 12/16/2025 12/16/25 | For Rent | $2,450 | 0.0% | -- | |
| 04/04/2023 04/04/23 | Sold | $422,555 | 0.0% | $207 / Sq Ft | View Prior Sale |
| 10/10/2022 10/10/22 | Price Changed | $422,555 | +1.0% | $207 / Sq Ft | |
| 10/07/2022 10/07/22 | Pending | -- | -- | -- | |
| 08/10/2022 08/10/22 | Price Changed | $418,555 | 0.0% | $205 / Sq Ft | |
| 08/08/2022 08/08/22 | Price Changed | $418,425 | +0.1% | $205 / Sq Ft | |
| 08/07/2022 08/07/22 | For Sale | $418,025 | -- | $204 / Sq Ft |
Source: Stellar MLS
MLS Number: TB8457074
APN: U-04-32-20-C3H-000000-00612.0
- 5464 Flint Hills Dr
- 5470 Flint Hills Dr
- 16766 Carlton Pond St
- 16733 Parker River St
- 5415 Logan Cave Ave
- 5420 Leslie Canyon Dr
- 16716 Glacier Bay Loop
- 16742 Sunburst Lake St
- 16704 Sunburst Lake St
- 16728 Kingman Reef St
- 16610 Delia St
- 16671 Kingman Reef St
- 16621 Sunburst Lake St
- 5547 Logan Cave Ave
- 16838 Delia St
- 16626 Mosaic Oar Dr
- 16725 Delia St
- 16892 Delia St
- 16894 Delia St
- 16429 Little Garden Dr
- 5464 Flint Hills Dr
- 5420 Grays Harbor Ct
- 5440 Logan Cave Ave
- 16747 Sunburst Lake St
- 16716 Glacier Bay Loop
- 16534 Delia St
- 16504 Delia St
- 16549 Mosaic Oar Dr
- 16621 Sunburst Lake St
- 16546 Mosaic Oar Dr
- 16847 Delia St
- 16862 Delia St
- 16645 Mosaic Oar Dr
- 5003 Brickwood Rise Dr
- 4902 Cosmos Cir Unit 102.1410454
- 4902 Cosmos Cir Unit 213.1410474
- 4902 Cosmos Cir Unit 215.1410476
- 4902 Cosmos Cir Unit 401.1410437
- 4902 Cosmos Cir Unit 313.1410429
- 4902 Cosmos Cir Unit 406.1410441







