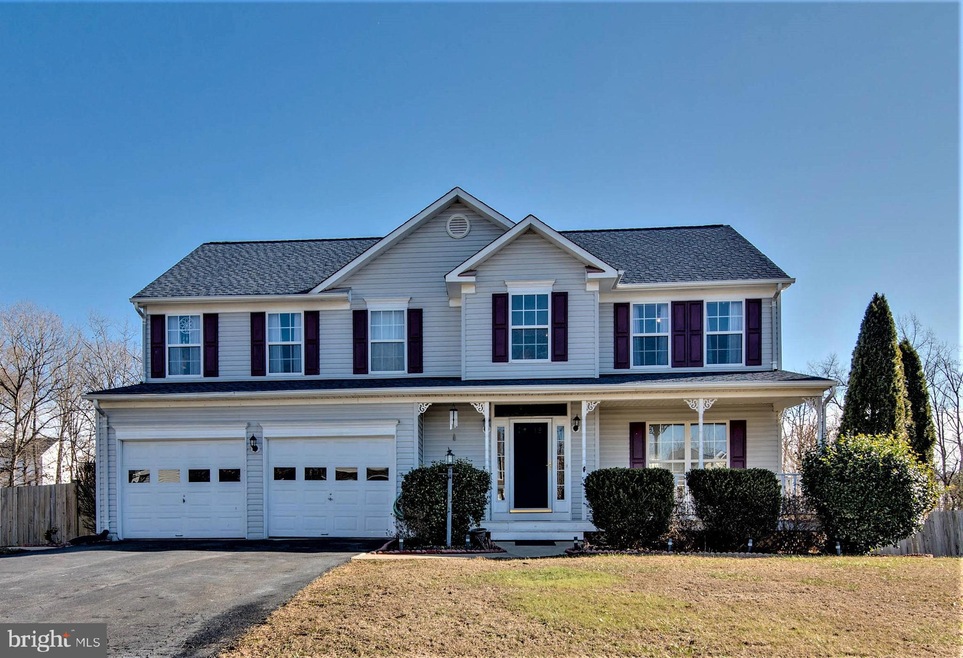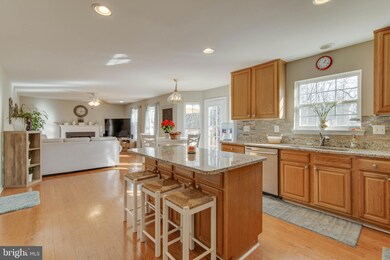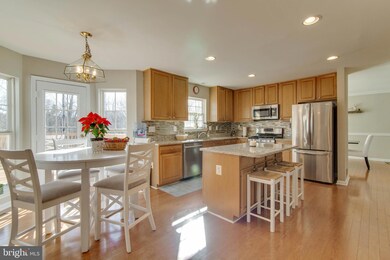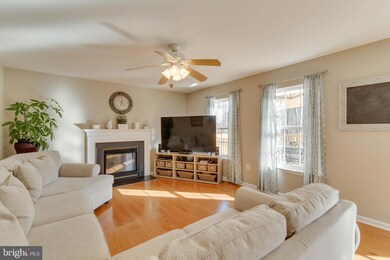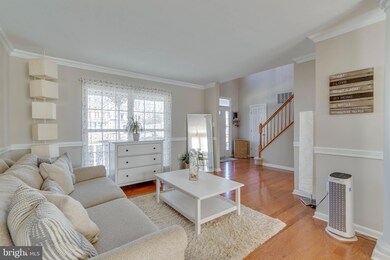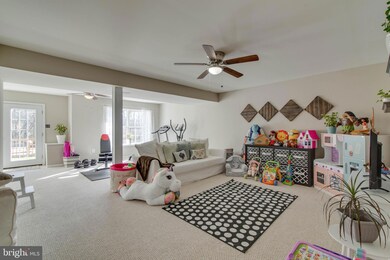
5427 Quinn Ln Woodbridge, VA 22193
Queensdale NeighborhoodHighlights
- Above Ground Pool
- Colonial Architecture
- 1 Fireplace
- Sonnie Penn Elementary School Rated A-
- Whirlpool Bathtub
- No HOA
About This Home
As of March 2020Spectacular 5 BR home in a serene neighborhood on a 1/2 acre fenced lot backing to woods. A glorious, expansive master suite with dual sinks in the en-suite master bath. Fully finished walkout basement w/legal bedroom and full bath. Huge upper deck with 2 staircases leading to lower deck and pool. NEW ROOF! Hardwood floors on the main level. SS appliances and granite countertops in the light-filled kitchen. A beautiful family room with a fireplace and a fantastic view. Two-car garage w/long driveway. No HOA. Close to shopping, the Prince William County Center and PW Parkway. Hard to find a combination of all pluses of location, lot size, lot orientation, living space, walk out high ceiling basement, outdoor entertaining space, along with cosmetic upgrades of hardwood, granite countertop, luxury master suite. Come fall in love.
Last Agent to Sell the Property
CENTURY 21 New Millennium License #0225187335 Listed on: 01/15/2020

Home Details
Home Type
- Single Family
Est. Annual Taxes
- $5,941
Year Built
- Built in 1998
Lot Details
- 0.47 Acre Lot
- Property is zoned A1
Parking
- 2 Car Direct Access Garage
- Garage Door Opener
Home Design
- Colonial Architecture
- Vinyl Siding
Interior Spaces
- Property has 3 Levels
- 1 Fireplace
- Family Room
- Living Room
- Dining Room
- Basement Fills Entire Space Under The House
Kitchen
- Breakfast Area or Nook
- Gas Oven or Range
- Microwave
- Ice Maker
- Dishwasher
- Kitchen Island
- Upgraded Countertops
- Disposal
Bedrooms and Bathrooms
- Whirlpool Bathtub
Laundry
- Front Loading Dryer
- Front Loading Washer
Pool
- Above Ground Pool
Utilities
- Central Heating and Cooling System
- Natural Gas Water Heater
Community Details
- No Home Owners Association
- Dale City Subdivision
Listing and Financial Details
- Tax Lot 49
- Assessor Parcel Number 8092-59-6023
Ownership History
Purchase Details
Home Financials for this Owner
Home Financials are based on the most recent Mortgage that was taken out on this home.Purchase Details
Home Financials for this Owner
Home Financials are based on the most recent Mortgage that was taken out on this home.Purchase Details
Purchase Details
Home Financials for this Owner
Home Financials are based on the most recent Mortgage that was taken out on this home.Similar Homes in Woodbridge, VA
Home Values in the Area
Average Home Value in this Area
Purchase History
| Date | Type | Sale Price | Title Company |
|---|---|---|---|
| Warranty Deed | $545,000 | Washington Metro Title Llc | |
| Warranty Deed | $479,900 | Bay County Settlements Inc | |
| Trustee Deed | $374,000 | None Available | |
| Deed | $210,810 | -- |
Mortgage History
| Date | Status | Loan Amount | Loan Type |
|---|---|---|---|
| Open | $476,000 | New Conventional | |
| Closed | $456,450 | New Conventional | |
| Previous Owner | $407,900 | New Conventional | |
| Previous Owner | $370,000 | New Conventional | |
| Previous Owner | $168,600 | No Value Available |
Property History
| Date | Event | Price | Change | Sq Ft Price |
|---|---|---|---|---|
| 03/25/2020 03/25/20 | Sold | $545,000 | -0.9% | $150 / Sq Ft |
| 03/02/2020 03/02/20 | Pending | -- | -- | -- |
| 02/27/2020 02/27/20 | Price Changed | $549,900 | 0.0% | $151 / Sq Ft |
| 02/25/2020 02/25/20 | Price Changed | $550,000 | -1.8% | $151 / Sq Ft |
| 01/15/2020 01/15/20 | For Sale | $560,000 | +16.7% | $154 / Sq Ft |
| 11/10/2017 11/10/17 | Sold | $479,900 | 0.0% | $187 / Sq Ft |
| 10/12/2017 10/12/17 | Pending | -- | -- | -- |
| 09/27/2017 09/27/17 | For Sale | $479,900 | -- | $187 / Sq Ft |
Tax History Compared to Growth
Tax History
| Year | Tax Paid | Tax Assessment Tax Assessment Total Assessment is a certain percentage of the fair market value that is determined by local assessors to be the total taxable value of land and additions on the property. | Land | Improvement |
|---|---|---|---|---|
| 2024 | $6,398 | $643,300 | $209,100 | $434,200 |
| 2023 | $6,319 | $607,300 | $193,600 | $413,700 |
| 2022 | $6,564 | $582,400 | $184,300 | $398,100 |
| 2021 | $6,179 | $506,900 | $160,400 | $346,500 |
| 2020 | $7,483 | $482,800 | $152,200 | $330,600 |
| 2019 | $7,487 | $483,000 | $152,200 | $330,800 |
| 2018 | $5,647 | $467,700 | $180,000 | $287,700 |
| 2017 | $5,594 | $454,500 | $180,000 | $274,500 |
| 2016 | $5,063 | $414,500 | $163,900 | $250,600 |
| 2015 | $4,822 | $410,100 | $163,900 | $246,200 |
| 2014 | $4,822 | $386,000 | $160,400 | $225,600 |
Agents Affiliated with this Home
-

Seller's Agent in 2020
Joe Okon
Century 21 New Millennium
(240) 305-4918
77 Total Sales
-

Buyer's Agent in 2020
Kristy Moore
Local Expert Realty
(571) 337-2609
132 Total Sales
-

Seller's Agent in 2017
rajwant virk
Samson Properties
(703) 801-8075
14 Total Sales
Map
Source: Bright MLS
MLS Number: VAPW485094
APN: 8092-59-6023
- 5611 Victory Loop
- 5596 Neddleton Ave
- 12967 Queen Chapel Rd
- 5415 Quest Ct
- 5658 Neddleton Ave
- 5660 Hoadly Rd
- 13217 Nickleson Dr
- 5159 Race Pointe Place
- 13142 Quann Ln
- 5136 Race Pointe Place
- 5020 Quinlan Dr
- 13206 Nixon Ln
- 13212 Nixon Ln
- 4090 Elizabeth Reed Way
- 13101 Kurtz Rd
- 12779 Lost Creek Ct
- 13033 Taxi Dr
- 12912 Leatherwood Ln
- 4856 Cavallo Way
- 5308 Macwood Dr
