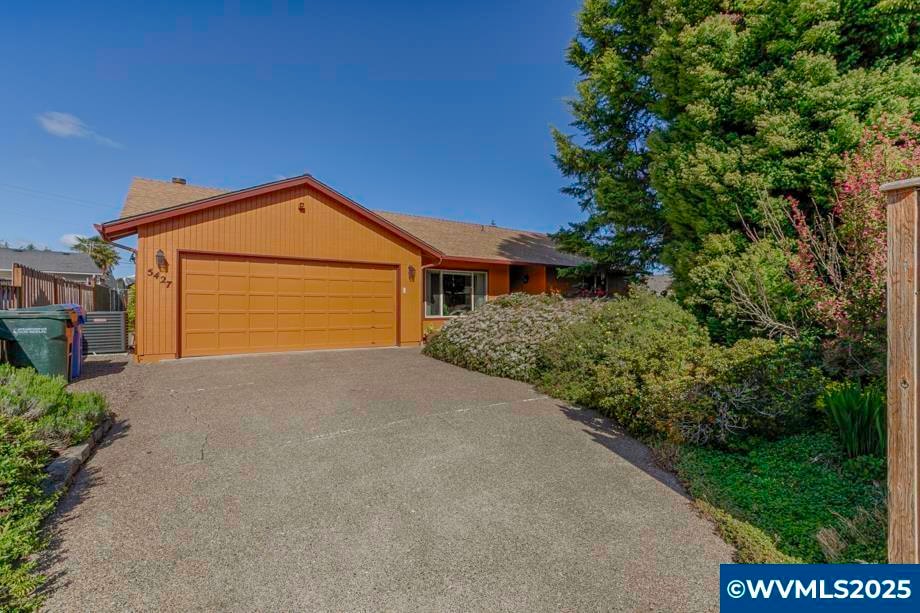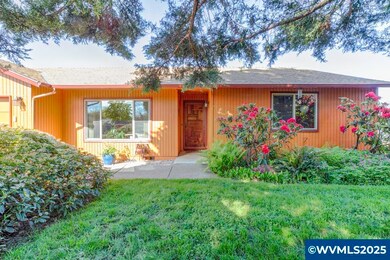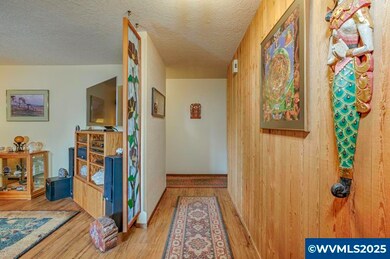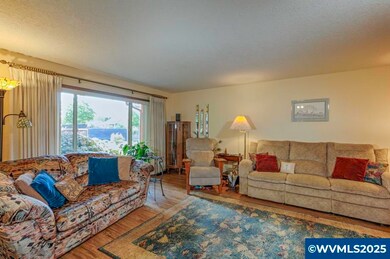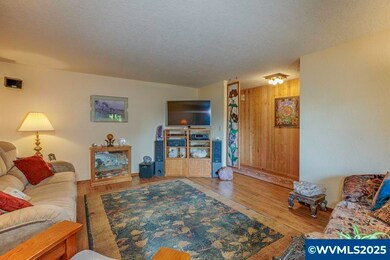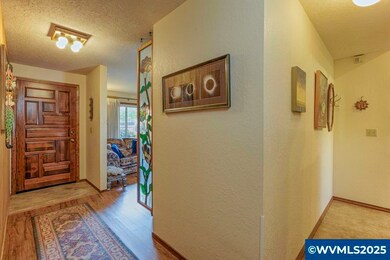
$465,000
- 4 Beds
- 3 Baths
- 2,167 Sq Ft
- 661 Chemawa Rd N
- Keizer, OR
Accepted Offer with Contingencies. Hard to find, spacious four bedroom home in convenient Keizer location, close to schools, shopping and Keizer Rapids Park! Home features living and family rooms, three full baths, large kitchen, Mini-split heat pump, over 1/4 acre landscaped lot with 26X34 detached garage/shop. New Roof and Gutters just installed, Room for RV parking...
Craig Evans CROWN REAL ESTATE GROUP
