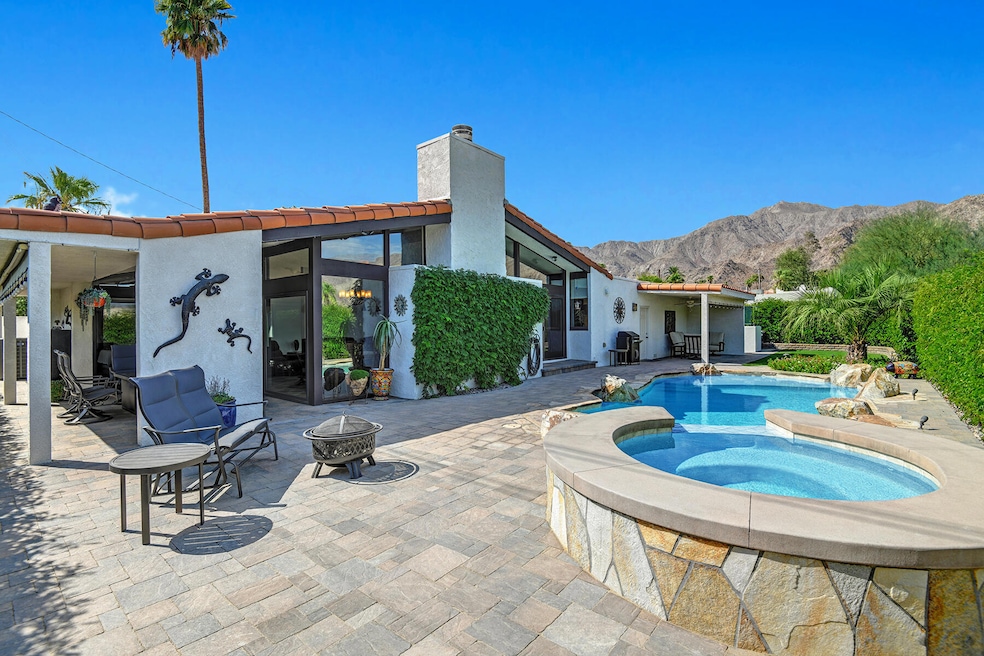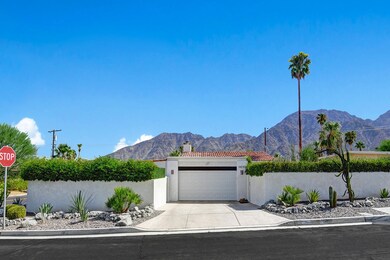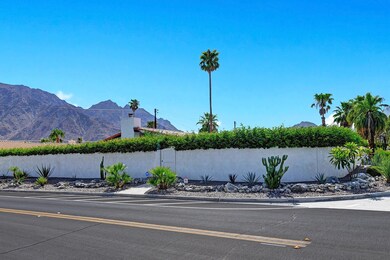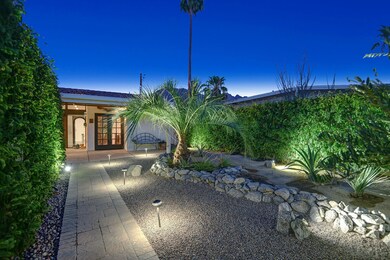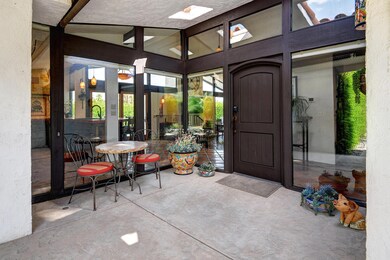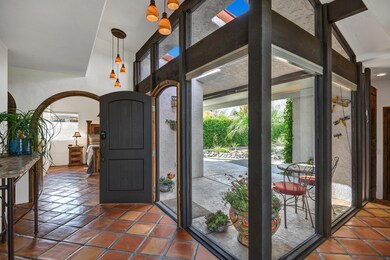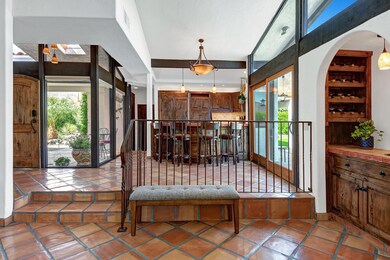54270 Avenida Alvarado La Quinta, CA 92253
La Quinta Cove NeighborhoodHighlights
- Pebble Pool Finish
- Spanish Architecture
- Furnished
- Mountain View
- Corner Lot
- Great Room with Fireplace
About This Home
This fully furnished Spanish-style retreat boasts breathtaking mountain views and abundant natural light. The open floor plan features high vaulted ceilings, a step-down living room, and beautiful artisanal tile work throughout. The gourmet kitchen is fully stocked with appliances and includes a bar with seating for four. The master bedroom offers direct access to the rear patio, while the master bath exudes rustic Spanish charm with an oversized shower and dual sinks. Step outside to a private oasis with a pebble tech pool and spa, perfect for relaxation. The backyard includes a dining area with a built-in fire pit and a second smaller fire pit for cozy evenings under the stars, all while enjoying the stunning mountain backdrop. Located near Old Town La Quinta, this home is just minutes from delicious restaurants and quaint shops, offering the perfect balance of comfort and convenience. Experience desert living at its finest in this beautiful home!
Home Details
Home Type
- Single Family
Est. Annual Taxes
- $3,143
Year Built
- Built in 1978
Lot Details
- 7,405 Sq Ft Lot
- West Facing Home
- Block Wall Fence
- Drip System Landscaping
- Corner Lot
- Rectangular Lot
- Paved or Partially Paved Lot
- Level Lot
- Sprinklers on Timer
- Private Yard
- Lawn
- Back and Front Yard
Home Design
- Spanish Architecture
- Flat Roof Shape
- Slab Foundation
- Tile Roof
- Composition Roof
- Wood Siding
- Stucco Exterior
Interior Spaces
- 1,454 Sq Ft Home
- 1-Story Property
- Furnished
- Ceiling Fan
- Wood Burning Fireplace
- French Doors
- Sliding Doors
- Entryway
- Great Room with Fireplace
- Dining Room
- Tile Flooring
- Mountain Views
Kitchen
- Breakfast Bar
- Convection Oven
- Electric Oven
- Electric Cooktop
- Freezer
- Ice Maker
- Dishwasher
- Tile Countertops
- Disposal
Bedrooms and Bathrooms
- 2 Bedrooms
- Linen Closet
- Walk-In Closet
- 2 Bathrooms
- Shower Only
Laundry
- Laundry in Garage
- Dryer
- Washer
Parking
- 2 Car Attached Garage
- Garage Door Opener
- Driveway
- On-Street Parking
Pool
- Pebble Pool Finish
- In Ground Pool
- Gunite Pool
- Outdoor Pool
- Pool Tile
- Heated Spa
- In Ground Spa
- Gunite Spa
Outdoor Features
- Covered patio or porch
Utilities
- Forced Air Heating and Cooling System
- 220 Volts in Garage
- Electric Water Heater
Community Details
- La Quinta Cove Subdivision
Listing and Financial Details
- Security Deposit $5,000
- Month-to-Month Lease Term
- Seasonal Lease Term
- Assessor Parcel Number 774241026
Map
Source: California Desert Association of REALTORS®
MLS Number: 219121224
APN: 774-241-026
- 54340 Avenida Alvarado
- 54485 Avenida Alvarado
- 54330 Avenida Diaz
- 54510 Avenida Alvarado
- 54470 Avenida Diaz
- 54345 Avenida Carranza
- 54100 Avenida Obregon
- 54620 Avenida Obregon
- 54145 Avenida Diaz
- 54640 Avenida Obregon
- 54050 Avenue Obregon
- 54385 Avenida Madero
- 54060 Avenida Madero
- 54860 Avenida Rubio
- 53965 Avenida Madero
- 54065 Avenida Herrera
- 54393 Avenida Velasco
- 53750 Avenida Obregon
- 53870 Avenida Vallejo
- 53720 Avenida Carranza
- 54345 Avenida Carranza
- 54277 Avenida Diaz
- 54145 Avenida Ramirez
- 54620 Avenida Obregon
- 54280 Avenida Vallejo
- 53875 Avenida Rubio
- 54620 Avenida Juarez
- 54605 Avenida Vallejo
- 53860 Avenida Ramirez
- 54200 Avenida Cortez
- 53725 Avenida Alvarado
- 53770 Avenida Carranza
- 54305 Eisenhower Dr
- 54355 Eisenhower Dr
- 53840 Avenida Herrera
- 53655 Avenida Ramirez
- 53720 Avenida Madero
- 54820 Avenida Vallejo
- 54925 Avenida Ramirez
- 53540 Avenida Rubio
