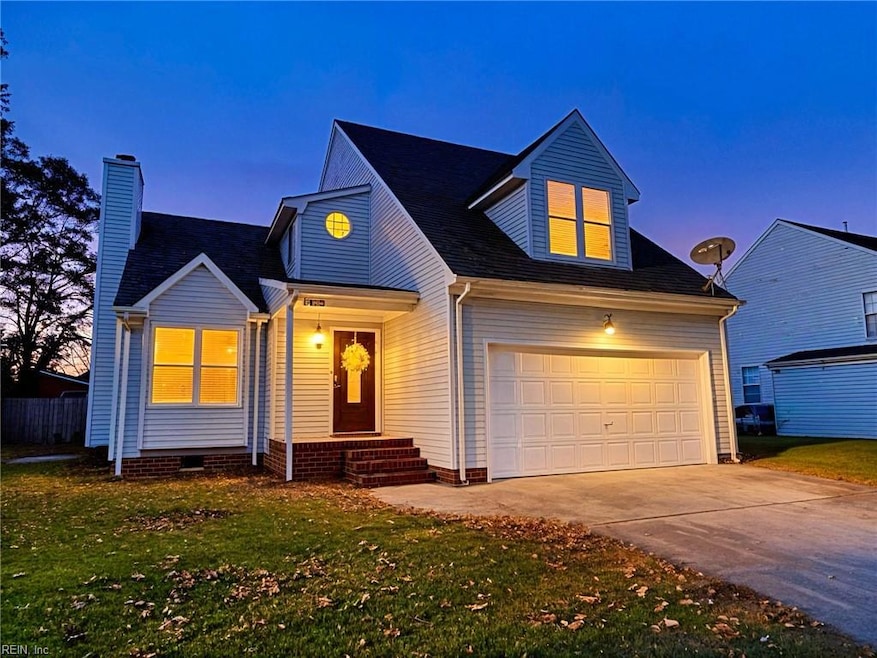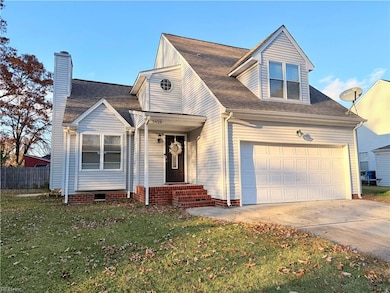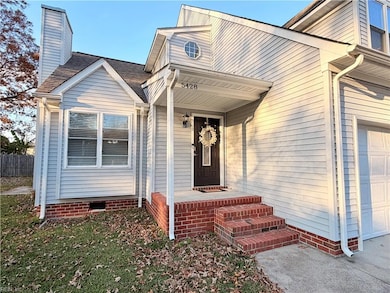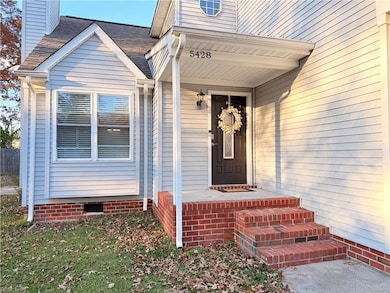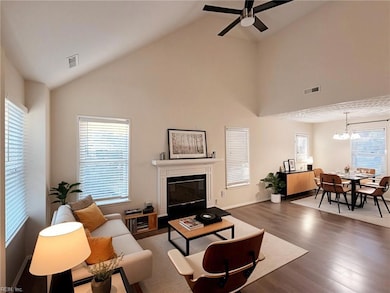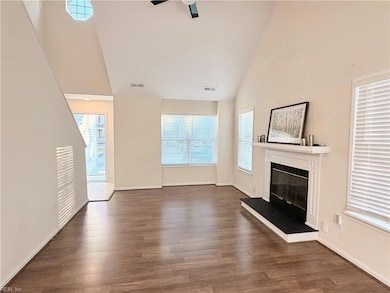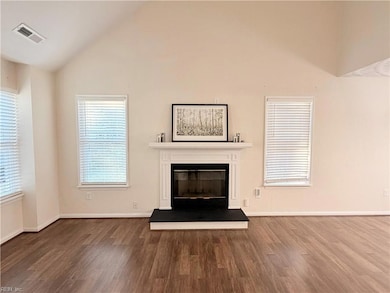
5428 Branchwood Way Virginia Beach, VA 23464
Estimated payment $2,597/month
Highlights
- Contemporary Architecture
- Cathedral Ceiling
- Main Floor Primary Bedroom
- Kempsville Elementary School Rated A-
- Wood Flooring
- Attic
About This Home
LOCATION, LOCATION, LOCATION! Beautifully maintained, MOVE-IN READY 4BR/3BATH home in Kempsville — with TOP-RATED SCHOOLS, large 2-CAR GARAGE, & TWO MASTER BEDROOMS. Rare find!Nestled in the established Whitehurst Landing neighborhood, on a quiet cul-de-sac, with NO HOA fees. Fully REMODELED in 2019–2021: Roof, HVAC, Water Heater, Windows, Flooring, Cabinets, Countertops, Vanities, Stainless Steel Appliances, and more. Impressive entrance with cathedral ceilings, fireplace, and a semi-open layout. TWO spacious Master Bedrooms (1st AND 2nd floor), each with its own bathroom and walk-in closet. Spacious 2 more Bedrooms. Tons of storage, large windows, spacious closets, and high ceilings throughout. You will FALL IN LOVE with this one. Call today and schedule the showing of YOUR NEW HOME!! Some photos may have been enhanced or virtually staged for marketing purposes to help buyers visualize the property’s potential.
Home Details
Home Type
- Single Family
Est. Annual Taxes
- $3,658
Year Built
- Built in 1994
Lot Details
- 6,098 Sq Ft Lot
- Lot Dimensions are 100x56x84x70
- Cul-De-Sac
- Partially Fenced Property
- Property is zoned R5D
Home Design
- Contemporary Architecture
- Transitional Architecture
- Traditional Architecture
- Brick Exterior Construction
- Asphalt Shingled Roof
- Vinyl Siding
Interior Spaces
- 1,700 Sq Ft Home
- 2-Story Property
- Bar
- Cathedral Ceiling
- Ceiling Fan
- Skylights
- Wood Burning Fireplace
- Window Treatments
- Entrance Foyer
- Utility Closet
- Crawl Space
- Scuttle Attic Hole
Kitchen
- Breakfast Area or Nook
- Electric Range
- Microwave
- Dishwasher
Flooring
- Wood
- Carpet
- Laminate
- Ceramic Tile
Bedrooms and Bathrooms
- 4 Bedrooms
- Primary Bedroom on Main
- En-Suite Primary Bedroom
- Walk-In Closet
- In-Law or Guest Suite
- 3 Full Bathrooms
Laundry
- Dryer
- Washer
Parking
- 2 Car Attached Garage
- Parking Available
- Driveway
- On-Street Parking
Outdoor Features
- Porch
Schools
- Kempsville Elementary School
- Kempsville Middle School
- Tallwood High School
Utilities
- Central Air
- Heat Pump System
- Electric Water Heater
Community Details
- No Home Owners Association
- Whitehurst Landing Subdivision
Map
Home Values in the Area
Average Home Value in this Area
Tax History
| Year | Tax Paid | Tax Assessment Tax Assessment Total Assessment is a certain percentage of the fair market value that is determined by local assessors to be the total taxable value of land and additions on the property. | Land | Improvement |
|---|---|---|---|---|
| 2025 | $3,658 | $388,100 | $145,000 | $243,100 |
| 2024 | $3,658 | $377,100 | $145,000 | $232,100 |
| 2023 | $3,550 | $358,600 | $127,000 | $231,600 |
| 2022 | $3,310 | $334,300 | $110,000 | $224,300 |
| 2021 | $2,827 | $285,600 | $85,000 | $200,600 |
| 2020 | $2,721 | $267,400 | $85,000 | $182,400 |
| 2019 | $2,574 | $238,100 | $85,000 | $153,100 |
| 2018 | $2,387 | $238,100 | $85,000 | $153,100 |
| 2017 | $2,342 | $233,600 | $85,000 | $148,600 |
| 2016 | $2,313 | $233,600 | $85,000 | $148,600 |
| 2015 | $2,177 | $219,900 | $85,000 | $134,900 |
| 2014 | $1,961 | $219,000 | $98,300 | $120,700 |
Property History
| Date | Event | Price | List to Sale | Price per Sq Ft |
|---|---|---|---|---|
| 11/20/2025 11/20/25 | For Sale | $435,000 | -- | $256 / Sq Ft |
Purchase History
| Date | Type | Sale Price | Title Company |
|---|---|---|---|
| Warranty Deed | $390,000 | Title Resource Guaranty Compan | |
| Warranty Deed | $285,000 | Title Alliance Greenbrier | |
| Warranty Deed | $186,000 | Linear Title & Escrow | |
| Deed | $160,000 | -- | |
| Deed | $58,000 | -- | |
| Deed | $40,000 | -- | |
| Deed | $94,250 | -- |
Mortgage History
| Date | Status | Loan Amount | Loan Type |
|---|---|---|---|
| Open | $390,000 | VA | |
| Previous Owner | $159,500 | New Conventional | |
| Previous Owner | $52,200 | No Value Available | |
| Previous Owner | $36,000 | No Value Available | |
| Previous Owner | $84,825 | No Value Available |
About the Listing Agent

If you’re looking for a realtor who will fight for your best interests, make sure no detail slips through the cracks, and treat your goals like her own—you’re in the right place.
For me, real estate isn’t just a career—it’s my life. I live and breathe every contract, negotiation, and home search as if it were for my own family. My drive comes from a genuine passion for helping people win, whether you’re a first-time buyer, a seasoned seller, or someone who just wants to know they’re
Val's Other Listings
Source: Real Estate Information Network (REIN)
MLS Number: 10611053
APN: 1466-21-8770
- 1032 Taylor Rd
- 5317 Chabot Way
- 5436 Ann Arbor Ln
- 5421 Glamis Ct
- 5528 Samuelson Ct
- 5304 Gale Dr
- 5401 Glenville Cir
- 5517 Old Providence Rd
- 5109 Fallsmead Downs
- 5465 Indian River Rd
- 1076 Burlington Rd
- 1315 Ferry Point Rd
- 5113 Stratford Chase Dr
- 5489 Hargrove Blvd
- 701 Skipwith Rd
- 1313 Burlington Rd
- 5275 Beaumont Dr
- 5630 Gates Landing Rd
- 1053 Yardley Landing
- 1084 Willowbrooke Ct
- 5505 Thompkins Ct Unit B
- 5699 Pin Oak Ct
- 5506 New Colony Dr
- 1216 Olive Rd
- 5505 Oxford Trace Way
- 742 Lord Dunmore Dr
- 740 Lord Dunmore Dr
- 5349 Achilles Dr
- 657 Oleander Cir
- 615 Oleander Cir
- 1749 Lacrosse Dr
- 1476 Lake James Dr
- 1601 Hiawatha Dr
- 1424 Deerpond Ln
- 1012 Riviera Dr
- 712 Woodstock Rd
- 1528 Jameson Dr
- 1104 Clear Springs Rd
- 348 Citation Dr
- 5250 Settlers Park Dr
