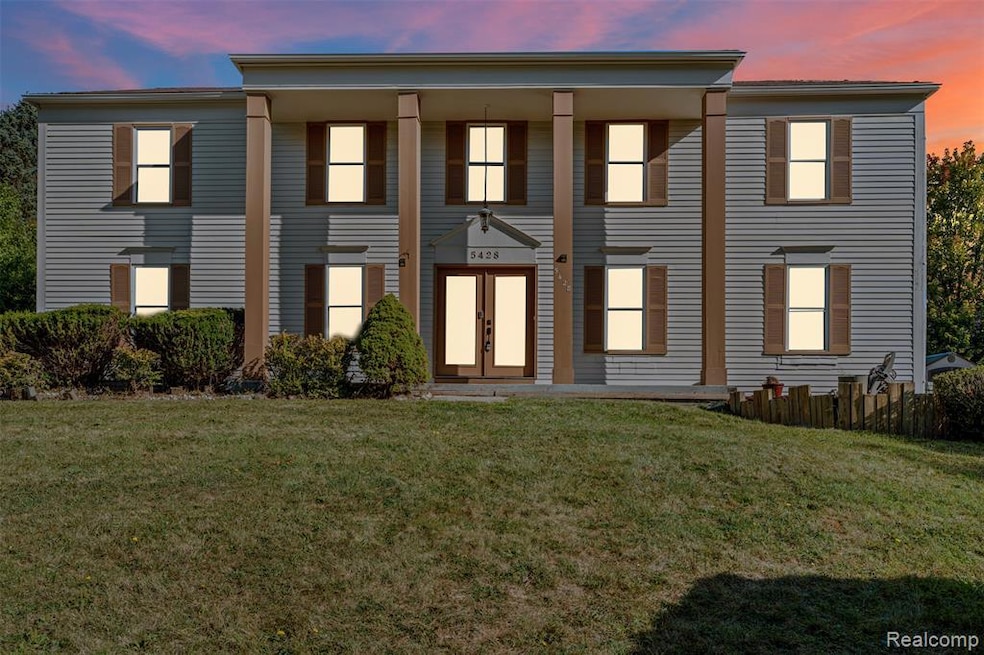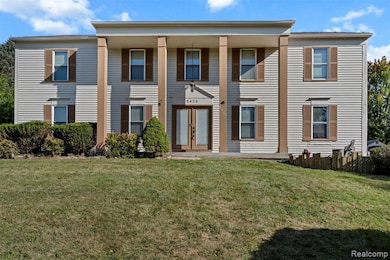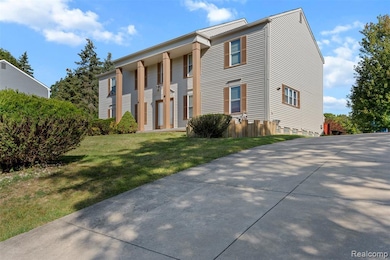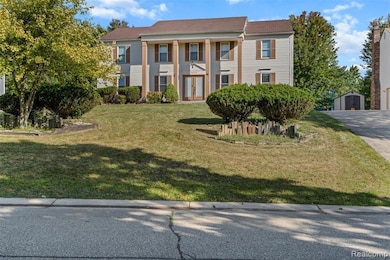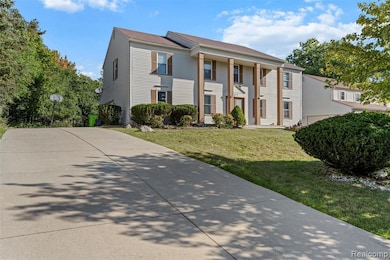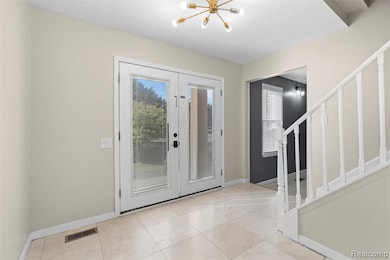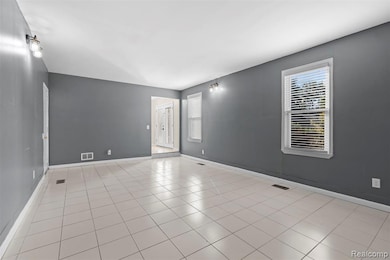5428 Hammersmith Dr West Bloomfield, MI 48322
Estimated payment $2,614/month
Highlights
- Colonial Architecture
- Ground Level Unit
- Soaking Tub
- Deck
- 2 Car Attached Garage
- Patio
About This Home
Warm & Welcoming 4-Bedroom Home in West Bloomfield Schools
Step into comfort and charm in this beautifully cared-for 4-bedroom, 2.5-bath home, offering 2,592 square feet of living space on a generous 0.26-acre lot. Nestled in a quiet neighborhood and located within the highly rated West Bloomfield School District, this home blends everyday functionality with timeless appeal.
The heart of the home is the spacious kitchen, featuring granite countertops, and stainless steel appliances—perfect for gathering with family or hosting friends. Large windows throughout the home flood each room with natural light, while elegant French doors and a welcoming double-door entry add warmth and character.
Upstairs, the inviting primary suite offers a peaceful retreat, complete with 2 walk-in closets and a spa-like en-suite bath featuring, a soaking tub. With four generously sized bedrooms, there’s room for everyone—whether you need space for a growing family, guests, or a home office. The deck has recently been repainted and ready for outdoor entertainment. The attached 2-car garage offers ample storage, and the driveway was redone 4 years ago!
Situated on a desirable lot in a sought-after neighborhood, this home is close to top-rated schools, local parks, shopping, dining, and major commuter routes, making it an ideal location for families or anyone looking to enjoy the West Bloomfield lifestyle.
With room to bring your vision to life, this home is ready for you to make it your own. Schedule your showing today and explore the possibilities!
Home Details
Home Type
- Single Family
Est. Annual Taxes
Year Built
- Built in 1978 | Remodeled in 2020
Lot Details
- 0.26 Acre Lot
- Lot Dimensions are 80x140
HOA Fees
- $42 Monthly HOA Fees
Parking
- 2 Car Attached Garage
Home Design
- Colonial Architecture
- Brick Exterior Construction
- Poured Concrete
- Asphalt Roof
Interior Spaces
- 2,592 Sq Ft Home
- 2-Story Property
- Ceiling Fan
- Family Room with Fireplace
- Unfinished Basement
Bedrooms and Bathrooms
- 4 Bedrooms
- Soaking Tub
Outdoor Features
- Deck
- Patio
Location
- Ground Level Unit
Utilities
- Forced Air Heating and Cooling System
- Heating System Uses Natural Gas
- Natural Gas Water Heater
Community Details
- Run Green Association, Phone Number (734) 454-4022
- Fox Run Green 4 Subdivision
Listing and Financial Details
- Assessor Parcel Number 1828204015
Map
Home Values in the Area
Average Home Value in this Area
Tax History
| Year | Tax Paid | Tax Assessment Tax Assessment Total Assessment is a certain percentage of the fair market value that is determined by local assessors to be the total taxable value of land and additions on the property. | Land | Improvement |
|---|---|---|---|---|
| 2024 | $4,884 | $186,240 | $0 | $0 |
| 2022 | $4,652 | $162,540 | $42,500 | $120,040 |
| 2021 | $5,726 | $151,300 | $0 | $0 |
| 2020 | $4,146 | $148,220 | $38,950 | $109,270 |
| 2018 | $5,337 | $132,360 | $28,200 | $104,160 |
| 2015 | -- | $109,360 | $0 | $0 |
| 2014 | -- | $99,190 | $0 | $0 |
| 2011 | -- | $86,880 | $0 | $0 |
Property History
| Date | Event | Price | List to Sale | Price per Sq Ft |
|---|---|---|---|---|
| 10/20/2025 10/20/25 | For Sale | $385,000 | 0.0% | $149 / Sq Ft |
| 08/10/2018 08/10/18 | Rented | $2,250 | -2.2% | -- |
| 07/18/2018 07/18/18 | Under Contract | -- | -- | -- |
| 04/27/2018 04/27/18 | For Rent | $2,300 | -- | -- |
Purchase History
| Date | Type | Sale Price | Title Company |
|---|---|---|---|
| Deed | -- | -- |
Source: Realcomp
MLS Number: 20251047074
APN: 18-28-204-015
- 5748 Kingsfield Dr
- 5426 N Piccadilly
- 5720 Beauchamp
- 5160 Greenbriar Dr
- 5435 Tequesta Dr
- 5023 Meadowbrook Dr
- 5130 Lake Bluff Rd
- 5016 Patrick Rd
- 6265 Potomac Cir
- 5353 Wright Way W
- 5727 Royal Wood
- 5353 W Bloomfield Lake Rd
- 4800 Faircourt Dr
- 6323 Potomac Cir Unit 22
- 5106 Rock Run
- 6067 Charles Dr
- 5608 Hillcrest Cir W Unit 80
- 5676 Hillcrest Cir E
- 5616 Hillcrest Cir W
- 5116 W Bloomfield Lake Rd
- 5652 Drake Hollow Dr E Unit 31
- 5658 Drake Hollow Dr E Unit 29
- 5762 Drake Hollow Dr W Unit 5
- 6350 Aldingbrooke Circle Rd N
- 5216 Brett Ct Unit 53
- 5214 Brett Ct
- 5521 Walnut Cir W Unit 39
- 5018 Lake Bluff Rd
- 5460 Bentley Rd
- 6463 Royal Pointe Dr
- 6358 Timberwood S
- 6569 Whispering Woods Dr Unit 73
- 6618 Shadowood Dr
- 5918 Glen Eagles Dr
- 6660 Maple Lakes Dr
- 4180 Colorado Ln
- 6298 Aspen Ridge Blvd Unit 34
- 6620 Fireside Ct
- 4015 Pinehurst Dr
- 6635 Bellows Ct Unit 65
