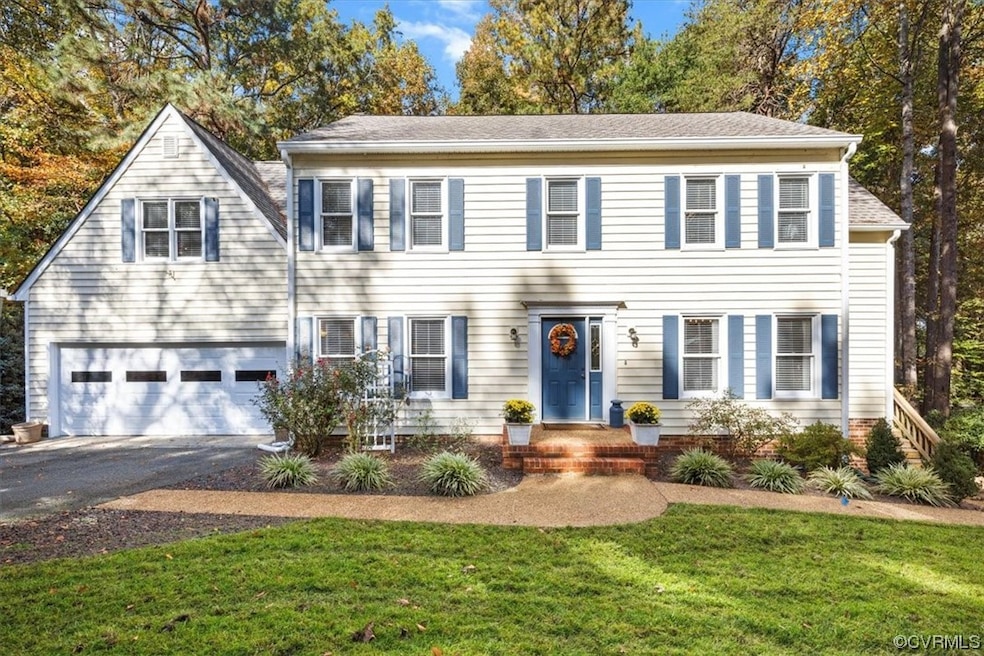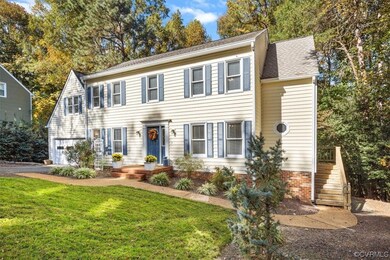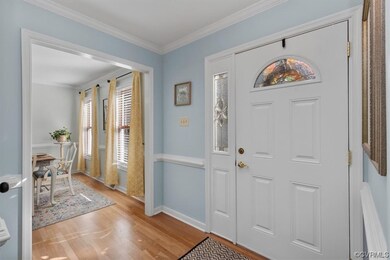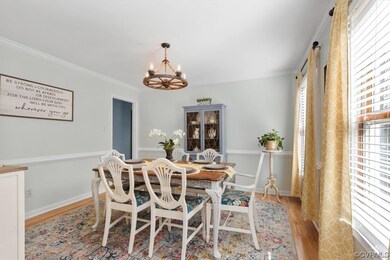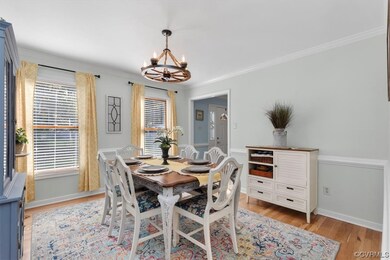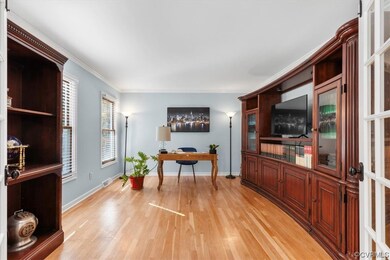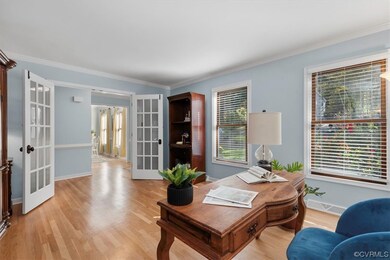
5428 Sunrise Bluff Ct Midlothian, VA 23112
Highlights
- Lake Front
- 0.55 Acre Lot
- Clubhouse
- Cosby High School Rated A
- Colonial Architecture
- Deck
About This Home
As of December 2023Beautiful Woodlake home in waterfront neighborhood & walking distance to the Reservoir! This 4 bed, 2.5 bathroom home w/ 2 car garage & FULL basement will have you charmed! Fabulous private rear yard! Freshly painted throughout. Kitchen features New LVP Flooring, stylish floating shelves, granite countertops, SS appliances, & breakfast nook. Enjoy the Family Room with NEW Plush Carpeting, chair and crown molding. Be entertained barbequing on the nicely stained back deck! LOTS OF NATURAL LIGHT in the formal living w/ doors and dining room! PRIMARY BEDROOM features a sitting area and a huge walk-in closet! Primary bath features a double vanity, and tiled shower. 4th bedroom above the garage is extra large with 2 walk-in closets! Full Walk up Attic too! Have Fun in the 1,096 sq. ft full walk out basement that is heated and cooled! Endless possibilities! Woodlake residents enjoy world-class amenities including indoor/outdoor pools, 13+ miles of paved scenic trails, exclusive access to the 1700 acre Swift Creek Reservoir, numerous playgrounds, fishing piers, marina, small boat & paddleboard rentals, amphitheater, pavilion, year-round social activities with live bands, and SO MUCH MORE!
Last Agent to Sell the Property
Real Broker LLC License #0225076410 Listed on: 10/25/2023
Home Details
Home Type
- Single Family
Est. Annual Taxes
- $3,646
Year Built
- Built in 1989
Lot Details
- 0.55 Acre Lot
- Lake Front
- Sprinkler System
- Zoning described as R9
HOA Fees
- $112 Monthly HOA Fees
Parking
- 2 Car Attached Garage
- Garage Door Opener
Home Design
- Colonial Architecture
- Frame Construction
- Composition Roof
- Vinyl Siding
Interior Spaces
- 2,448 Sq Ft Home
- 2-Story Property
- Beamed Ceilings
- Fireplace Features Masonry
- Thermal Windows
- Bay Window
- Insulated Doors
- Separate Formal Living Room
Kitchen
- Breakfast Area or Nook
- Eat-In Kitchen
- Stove
- Microwave
- Dishwasher
- Granite Countertops
Flooring
- Wood
- Partially Carpeted
Bedrooms and Bathrooms
- 4 Bedrooms
- En-Suite Primary Bedroom
- Walk-In Closet
Basement
- Heated Basement
- Walk-Out Basement
- Basement Fills Entire Space Under The House
Outdoor Features
- Deck
Schools
- Clover Hill Elementary School
- Tomahawk Creek Middle School
- Cosby High School
Utilities
- Forced Air Zoned Heating and Cooling System
- Heating System Uses Natural Gas
- Heat Pump System
- Gas Water Heater
Listing and Financial Details
- Tax Lot 2
- Assessor Parcel Number 725-67-93-81-100-000
Community Details
Overview
- Sunrise Bluff Subdivision
Amenities
- Common Area
- Clubhouse
Recreation
- Community Pool
- Trails
Ownership History
Purchase Details
Home Financials for this Owner
Home Financials are based on the most recent Mortgage that was taken out on this home.Purchase Details
Home Financials for this Owner
Home Financials are based on the most recent Mortgage that was taken out on this home.Similar Homes in Midlothian, VA
Home Values in the Area
Average Home Value in this Area
Purchase History
| Date | Type | Sale Price | Title Company |
|---|---|---|---|
| Warranty Deed | $305,000 | Attorney | |
| Warranty Deed | -- | -- |
Mortgage History
| Date | Status | Loan Amount | Loan Type |
|---|---|---|---|
| Previous Owner | $28,000 | New Conventional |
Property History
| Date | Event | Price | Change | Sq Ft Price |
|---|---|---|---|---|
| 12/15/2023 12/15/23 | Sold | $480,000 | +1.1% | $196 / Sq Ft |
| 11/14/2023 11/14/23 | Pending | -- | -- | -- |
| 10/27/2023 10/27/23 | For Sale | $475,000 | +55.7% | $194 / Sq Ft |
| 04/19/2018 04/19/18 | Sold | $305,000 | -1.6% | $125 / Sq Ft |
| 03/18/2018 03/18/18 | Pending | -- | -- | -- |
| 02/09/2018 02/09/18 | Price Changed | $309,950 | -6.1% | $127 / Sq Ft |
| 10/19/2017 10/19/17 | For Sale | $329,950 | -- | $135 / Sq Ft |
Tax History Compared to Growth
Tax History
| Year | Tax Paid | Tax Assessment Tax Assessment Total Assessment is a certain percentage of the fair market value that is determined by local assessors to be the total taxable value of land and additions on the property. | Land | Improvement |
|---|---|---|---|---|
| 2025 | $4,085 | $456,200 | $105,000 | $351,200 |
| 2024 | $4,085 | $437,500 | $105,000 | $332,500 |
| 2023 | $3,646 | $400,700 | $98,000 | $302,700 |
| 2022 | $3,474 | $377,600 | $95,000 | $282,600 |
| 2021 | $3,234 | $333,500 | $92,000 | $241,500 |
| 2020 | $3,061 | $322,200 | $92,000 | $230,200 |
| 2019 | $3,033 | $319,300 | $92,000 | $227,300 |
| 2018 | $2,822 | $297,000 | $89,000 | $208,000 |
| 2017 | $2,774 | $289,000 | $86,000 | $203,000 |
| 2016 | $2,715 | $282,800 | $83,000 | $199,800 |
| 2015 | $2,677 | $276,300 | $82,000 | $194,300 |
| 2014 | $2,588 | $267,000 | $80,000 | $187,000 |
Agents Affiliated with this Home
-

Seller's Agent in 2023
Becky Parker
Real Broker LLC
(804) 908-2991
17 in this area
246 Total Sales
-

Buyer's Agent in 2023
Chad Bowman
Providence Hill Real Estate
(804) 380-3709
1 in this area
95 Total Sales
-

Seller's Agent in 2018
Dave Worrie
RE/MAX
(804) 307-1494
7 Total Sales
-

Buyer's Agent in 2018
Susan Stynes
River City Elite Properties
(804) 594-6750
65 Total Sales
Map
Source: Central Virginia Regional MLS
MLS Number: 2324755
APN: 725-67-93-81-100-000
- 13904 Sunrise Bluff Rd
- 13908 Sunrise Bluff Rd
- 5802 Laurel Trail Ct
- 14107 Laurel Trail Place
- 5311 Rock Harbour Rd
- 14104 Waters Edge Cir
- 5911 Waters Edge Rd
- 5903 Waters Edge Rd
- 13812 Rockport Landing Rd
- 14408 Woods Walk Ct
- 4013 McTyres Cove Rd
- 3512 Ampfield Way
- 6401 Lila Crest Ln
- 6405 Lila Crest Ln
- 5614 Chatmoss Rd
- 5902 N Point Ct
- 5814 Spinnaker Cove Rd
- 5311 Chestnut Bluff Place
- 5103 Highberry Woods Rd
- 14600 Duck Cove Ct
