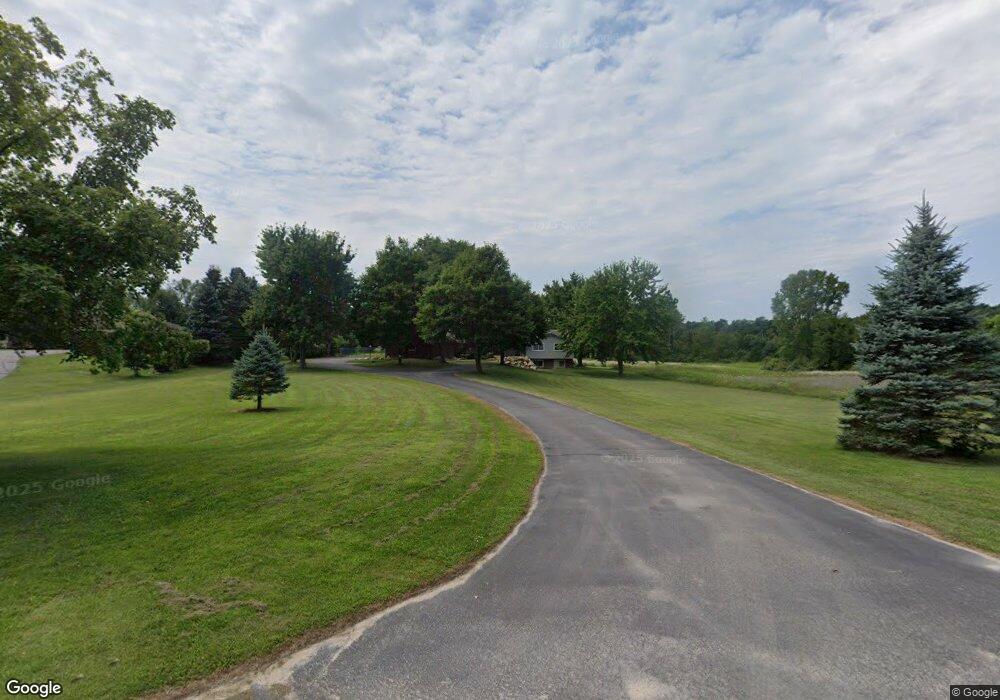5429 Edgar Rd Clarkston, MI 48346
Estimated Value: $551,360 - $928,000
3
Beds
3
Baths
2,399
Sq Ft
$283/Sq Ft
Est. Value
About This Home
This home is located at 5429 Edgar Rd, Clarkston, MI 48346 and is currently estimated at $677,840, approximately $282 per square foot. 5429 Edgar Rd is a home located in Oakland County with nearby schools including Andersonville Elementary School.
Ownership History
Date
Name
Owned For
Owner Type
Purchase Details
Closed on
Apr 12, 2007
Sold by
Montgomery Colleen and Gembarski Colleen
Bought by
Debenedet Carol S
Current Estimated Value
Home Financials for this Owner
Home Financials are based on the most recent Mortgage that was taken out on this home.
Original Mortgage
$125,000
Outstanding Balance
$74,575
Interest Rate
6.18%
Mortgage Type
Purchase Money Mortgage
Estimated Equity
$603,265
Purchase Details
Closed on
Sep 15, 1995
Sold by
Kostich William
Bought by
Montgomery Colleen
Home Financials for this Owner
Home Financials are based on the most recent Mortgage that was taken out on this home.
Original Mortgage
$75,000
Interest Rate
8%
Create a Home Valuation Report for This Property
The Home Valuation Report is an in-depth analysis detailing your home's value as well as a comparison with similar homes in the area
Home Values in the Area
Average Home Value in this Area
Purchase History
| Date | Buyer | Sale Price | Title Company |
|---|---|---|---|
| Debenedet Carol S | $380,000 | Title Source Inc | |
| Montgomery Colleen | $255,000 | -- |
Source: Public Records
Mortgage History
| Date | Status | Borrower | Loan Amount |
|---|---|---|---|
| Open | Debenedet Carol S | $125,000 | |
| Previous Owner | Montgomery Colleen | $75,000 |
Source: Public Records
Tax History Compared to Growth
Tax History
| Year | Tax Paid | Tax Assessment Tax Assessment Total Assessment is a certain percentage of the fair market value that is determined by local assessors to be the total taxable value of land and additions on the property. | Land | Improvement |
|---|---|---|---|---|
| 2025 | $5,029 | $269,300 | $0 | $0 |
| 2024 | $3,418 | $242,610 | $0 | $0 |
| 2023 | $3,260 | $219,580 | $0 | $0 |
| 2022 | $4,522 | $195,680 | $0 | $0 |
| 2021 | $4,158 | $205,690 | $0 | $0 |
| 2020 | $2,984 | $192,300 | $0 | $0 |
| 2018 | $4,022 | $177,200 | $47,100 | $130,100 |
| 2015 | -- | $141,000 | $0 | $0 |
| 2014 | -- | $134,900 | $0 | $0 |
| 2011 | -- | $133,800 | $0 | $0 |
Source: Public Records
Map
Nearby Homes
- 9355 Andersonville Rd
- 9428 Ute Pointe Dr
- 7513 Maple Ridge Dr
- 7541 Maple Ridge Dr
- 9204 Crosby Lake Rd
- 4544 Coastal Pkwy
- 9144 Big Lake Rd
- 7509 Maple Ridge Dr
- 7285 Rabbit Ears Pass
- 7314 Village Park Dr Unit 47
- 10008 Quarry Ridge Rd
- 6944 Stonewood Place Dr
- 10001 Quarry Ridge Rd
- 4364 S Meadow Dr
- 7500 Dixie Hwy
- 7490 Andersonville Rd
- 6346 Simler Dr
- 7121 Bluewater Dr
- 9026 E Bluewater Dr
- V/L Dixie Hwy
- 5427 Edgar Rd
- 5555 Edgar Rd
- 5500 Edgar Rd
- 5450 Edgar Rd
- 5430 Edgar Rd
- 5410 Edgar Rd
- 5399 Edgar Rd
- 5389 Edgar Rd
- 5550 Edgar Rd
- 5607 Edgar Rd
- 5580 Edgar Rd
- 5600 Edgar Rd
- 5610 Edgar Rd
- 8647 Whispering Pines Dr Unit 7
- 5381 Edgar Rd
- 5369 Edgar Rd
- 5440 Edgar Rd
- 5657 Edgar Rd
- 8689 Whispering Pines Dr
- 8605 Whispering Pines Dr
