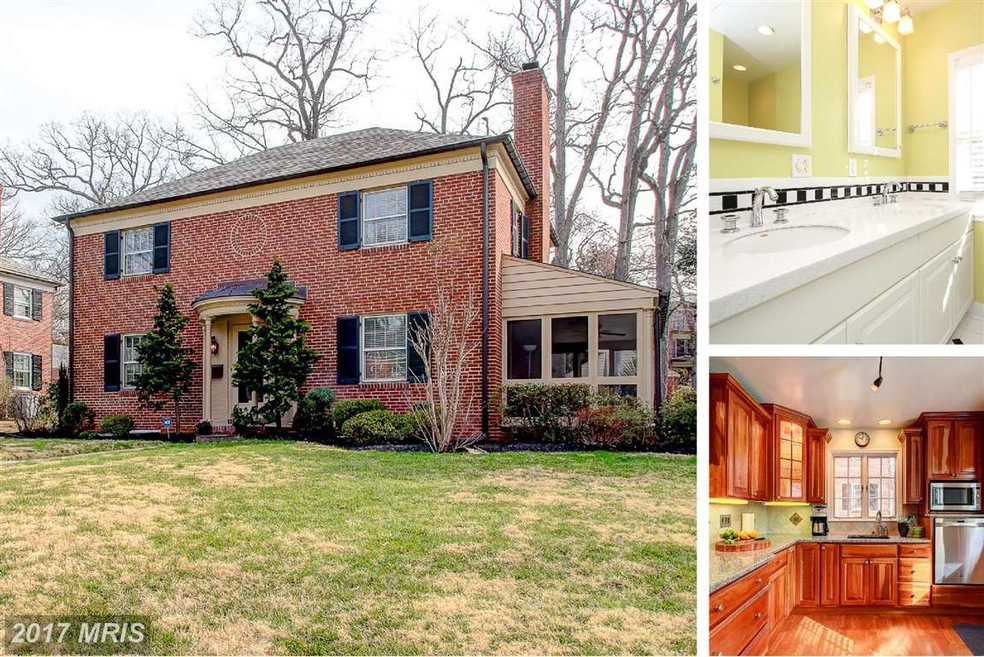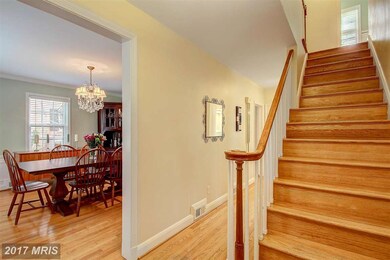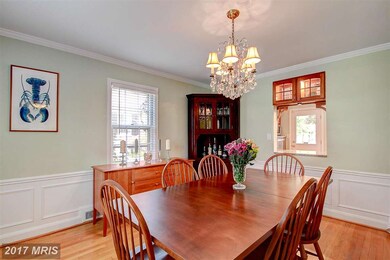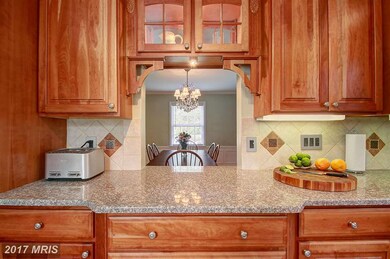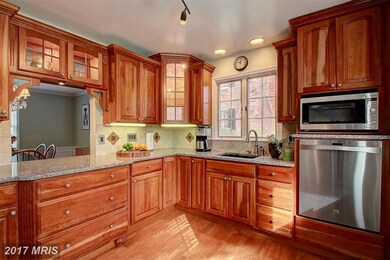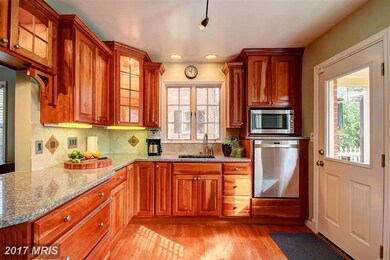
5429 Springlake Way Baltimore, MD 21212
Homeland NeighborhoodHighlights
- Gourmet Kitchen
- Traditional Floor Plan
- Space For Rooms
- Colonial Architecture
- Wood Flooring
- 1 Fireplace
About This Home
As of March 2023This home has been meticulously updated including new super HVAC with humidifier, new 220 amp Electric, new waterproofing with sump pump, new appliances and more! Bathrooms have been renovated with EN SUITE MASTER BATH, dual vanities and pantry storage. This is the Homeland house you have been looking for! Visit our open house this Saturday!
Last Agent to Sell the Property
RE/MAX Advantage Realty License #524502 Listed on: 03/23/2016

Co-Listed By
Victoria Fitch
RE/MAX Preferred
Home Details
Home Type
- Single Family
Est. Annual Taxes
- $8,269
Year Built
- Built in 1952
Lot Details
- 0.26 Acre Lot
- Property is in very good condition
HOA Fees
- $27 Monthly HOA Fees
Parking
- 2 Car Detached Garage
- Garage Door Opener
Home Design
- Colonial Architecture
- Brick Exterior Construction
- Plaster Walls
- Slate Roof
Interior Spaces
- Property has 3 Levels
- Traditional Floor Plan
- Crown Molding
- 1 Fireplace
- Dining Area
- Wood Flooring
Kitchen
- Gourmet Kitchen
- Gas Oven or Range
- Six Burner Stove
- Cooktop with Range Hood
- Microwave
- Dishwasher
- Upgraded Countertops
- Disposal
Bedrooms and Bathrooms
- 3 Bedrooms
- En-Suite Bathroom
- 4 Bathrooms
Laundry
- Dryer
- Washer
Partially Finished Basement
- Heated Basement
- Basement Fills Entire Space Under The House
- Walk-Up Access
- Connecting Stairway
- Rear Basement Entry
- Sump Pump
- Space For Rooms
- Workshop
- Basement Windows
Utilities
- Humidifier
- 90% Forced Air Heating and Cooling System
- 60 Gallon+ Water Heater
Community Details
- Built by ROLAND PARK COMPANY
- Greater Homeland Historic District Subdivision
Listing and Financial Details
- Tax Lot 005
- Assessor Parcel Number 0327114983G005
Ownership History
Purchase Details
Home Financials for this Owner
Home Financials are based on the most recent Mortgage that was taken out on this home.Purchase Details
Home Financials for this Owner
Home Financials are based on the most recent Mortgage that was taken out on this home.Purchase Details
Home Financials for this Owner
Home Financials are based on the most recent Mortgage that was taken out on this home.Purchase Details
Home Financials for this Owner
Home Financials are based on the most recent Mortgage that was taken out on this home.Purchase Details
Similar Homes in the area
Home Values in the Area
Average Home Value in this Area
Purchase History
| Date | Type | Sale Price | Title Company |
|---|---|---|---|
| Deed | $635,000 | None Listed On Document | |
| Deed | $635,000 | None Listed On Document | |
| Deed | $485,000 | Commonwealth Land Title Insu | |
| Deed | $345,000 | -- | |
| Deed | $345,000 | -- | |
| Deed | $530,000 | -- | |
| Deed | $399,000 | -- |
Mortgage History
| Date | Status | Loan Amount | Loan Type |
|---|---|---|---|
| Previous Owner | $508,000 | New Conventional | |
| Previous Owner | $254,000 | New Conventional | |
| Previous Owner | $310,500 | New Conventional | |
| Previous Owner | $424,000 | Purchase Money Mortgage | |
| Previous Owner | $106,000 | Stand Alone Second |
Property History
| Date | Event | Price | Change | Sq Ft Price |
|---|---|---|---|---|
| 03/31/2023 03/31/23 | Sold | $635,000 | -2.3% | $233 / Sq Ft |
| 02/07/2023 02/07/23 | Pending | -- | -- | -- |
| 01/22/2023 01/22/23 | Price Changed | $649,900 | -3.7% | $238 / Sq Ft |
| 10/08/2022 10/08/22 | For Sale | $674,900 | +39.2% | $247 / Sq Ft |
| 05/19/2016 05/19/16 | Sold | $485,000 | -3.0% | $266 / Sq Ft |
| 04/13/2016 04/13/16 | Pending | -- | -- | -- |
| 03/23/2016 03/23/16 | For Sale | $499,990 | -- | $275 / Sq Ft |
Tax History Compared to Growth
Tax History
| Year | Tax Paid | Tax Assessment Tax Assessment Total Assessment is a certain percentage of the fair market value that is determined by local assessors to be the total taxable value of land and additions on the property. | Land | Improvement |
|---|---|---|---|---|
| 2025 | $11,236 | $516,533 | -- | -- |
| 2024 | $11,236 | $478,400 | $203,200 | $275,200 |
| 2023 | $9,847 | $466,500 | $0 | $0 |
| 2022 | $9,467 | $454,600 | $0 | $0 |
| 2021 | $10,448 | $442,700 | $203,200 | $239,500 |
| 2020 | $8,777 | $418,333 | $0 | $0 |
| 2019 | $8,362 | $393,967 | $0 | $0 |
| 2018 | $8,307 | $369,600 | $203,200 | $166,400 |
| 2017 | $8,209 | $363,200 | $0 | $0 |
| 2016 | $10,395 | $356,800 | $0 | $0 |
| 2015 | $10,395 | $350,400 | $0 | $0 |
| 2014 | $10,395 | $350,400 | $0 | $0 |
Agents Affiliated with this Home
-

Seller's Agent in 2023
Sonya Francis
RE/MAX Solutions
(443) 220-6560
1 in this area
225 Total Sales
-

Buyer's Agent in 2023
Jennifer Ingool
Compass
(410) 236-5661
1 in this area
71 Total Sales
-

Seller's Agent in 2016
Ronald Howard
RE/MAX
(443) 573-9200
440 Total Sales
-
V
Seller Co-Listing Agent in 2016
Victoria Fitch
RE/MAX
Map
Source: Bright MLS
MLS Number: 1001144571
APN: 4983G-005
- 325 Taplow Rd
- 207 Saint Dunstans Rd
- 6013 Pinehurst Rd
- 207 E Melrose Ave
- 326 Saint Dunstans Rd
- 313 E Lake Ave
- 206 E Lake Ave
- 443 Nicoll Ave
- 411 Lyman Ave
- 437,439,441,443,&445 Kenneth Square
- 5702 Ainsley Garth
- 5802 Clearspring Rd
- 508 Harwood Ave
- 504 Cedarcroft Rd
- 324 Woodbourne Ave
- 209 Paddington Rd
- 516 Harwood Ave
- 5600 Govane Ave
- 518 Harwood Ave
- 507 Hollen Rd
