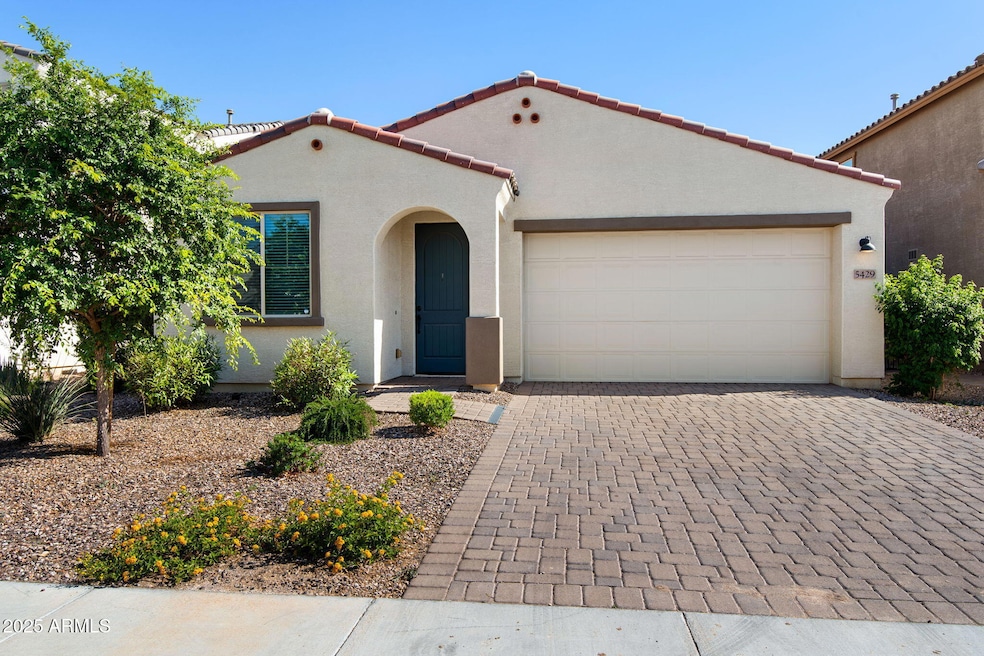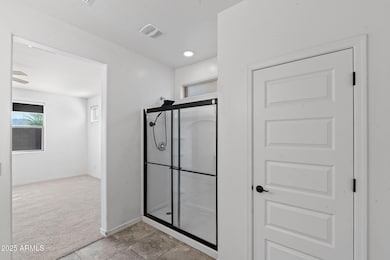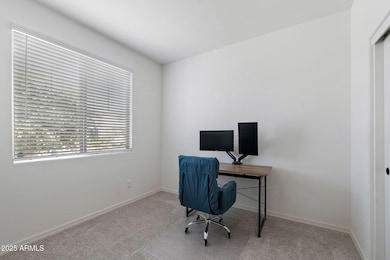5429 W Chuck Box Rd Laveen, AZ 85339
Laveen NeighborhoodEstimated payment $2,434/month
Highlights
- Mountain View
- Granite Countertops
- Patio
- Phoenix Coding Academy Rated A
- Eat-In Kitchen
- Laundry Room
About This Home
Step into effortless style and smart design in this beautifully maintained 3-bedroom, 2-bathroom single-level home, offering approximately 1,580 square feet of thoughtfully crafted living space. Built in 2020, this residence blends modern conveniences with warm touches for everyday luxury.
At the heart of the home, you'll find a chef-inspired kitchen complete with a custom gas cooktop, executive-height granite countertops, matching black appliances, and a large sink perfect for prepping and hosting. The open layout flows into a cozy living area, highlighted by an eye-catching accent walla€”ideal for entertaining or just curling up at the end of the day. The primary suite is your private retreat, boasting a spacious walk-in closet and a generously sized bathroom that feels like a persona spa. Two additional bedrooms provide flexibility for family, guests, or that dream home office.
Enjoy a perfect mix of tile and carpet throughout, and stay comfortable year-round with a smart thermostat. The laundry room features built-in shelving for added storage, while the garage (plumbed for a sink!) adds convenience for projects or extra utility.
Outside, the charm continues with a covered patio and trellis in the backyardideal for outdoor dining or lounging in the shade. The paver driveway adds a polished touch to your curb appeal, all nestled in a community with a low HOA
Home Details
Home Type
- Single Family
Est. Annual Taxes
- $2,646
Year Built
- Built in 2020
Lot Details
- 5,366 Sq Ft Lot
- Block Wall Fence
HOA Fees
- $121 Monthly HOA Fees
Parking
- 2 Car Garage
Home Design
- Wood Frame Construction
- Tile Roof
- Stucco
Interior Spaces
- 1,580 Sq Ft Home
- 1-Story Property
- Mountain Views
- Laundry Room
Kitchen
- Eat-In Kitchen
- Built-In Microwave
- Kitchen Island
- Granite Countertops
Bedrooms and Bathrooms
- 3 Bedrooms
- Primary Bathroom is a Full Bathroom
- 2 Bathrooms
Outdoor Features
- Patio
Schools
- Estrella Foothills Global Academy Elementary School
- Laveen Elementary Middle School
- Betty Fairfax High School
Utilities
- Central Air
- Heating System Uses Natural Gas
Community Details
- Association fees include ground maintenance
- Aam Association, Phone Number (602) 957-9191
- Built by TM HOMES OF ARIZONA INC
- Tierra Montana Phase 1 Parcel 9 Replat Subdivision
Listing and Financial Details
- Tax Lot 17
- Assessor Parcel Number 300-06-487
Map
Home Values in the Area
Average Home Value in this Area
Tax History
| Year | Tax Paid | Tax Assessment Tax Assessment Total Assessment is a certain percentage of the fair market value that is determined by local assessors to be the total taxable value of land and additions on the property. | Land | Improvement |
|---|---|---|---|---|
| 2025 | $2,646 | $19,034 | -- | -- |
| 2024 | $2,597 | $18,128 | -- | -- |
| 2023 | $2,597 | $27,600 | $5,520 | $22,080 |
| 2022 | $2,518 | $24,180 | $4,830 | $19,350 |
| 2021 | $68 | $1,755 | $1,755 | $0 |
| 2020 | $66 | $1,545 | $1,545 | $0 |
| 2019 | $66 | $1,005 | $1,005 | $0 |
| 2018 | $63 | $1,350 | $1,350 | $0 |
| 2017 | $60 | $885 | $885 | $0 |
| 2016 | $57 | $1,095 | $1,095 | $0 |
| 2015 | $55 | $496 | $496 | $0 |
Property History
| Date | Event | Price | List to Sale | Price per Sq Ft |
|---|---|---|---|---|
| 09/27/2025 09/27/25 | Pending | -- | -- | -- |
| 07/17/2025 07/17/25 | Price Changed | $393,000 | -1.3% | $249 / Sq Ft |
| 07/16/2025 07/16/25 | Price Changed | $398,000 | +1.3% | $252 / Sq Ft |
| 07/16/2025 07/16/25 | Price Changed | $393,000 | -1.3% | $249 / Sq Ft |
| 07/07/2025 07/07/25 | Price Changed | $398,000 | -0.3% | $252 / Sq Ft |
| 06/12/2025 06/12/25 | Price Changed | $399,000 | -0.3% | $253 / Sq Ft |
| 06/02/2025 06/02/25 | For Sale | $400,000 | 0.0% | $253 / Sq Ft |
| 05/19/2025 05/19/25 | Pending | -- | -- | -- |
| 05/15/2025 05/15/25 | For Sale | $400,000 | -- | $253 / Sq Ft |
Purchase History
| Date | Type | Sale Price | Title Company |
|---|---|---|---|
| Warranty Deed | $286,447 | Inspired Title Services Llc |
Mortgage History
| Date | Status | Loan Amount | Loan Type |
|---|---|---|---|
| Open | $281,228 | Purchase Money Mortgage |
Source: Arizona Regional Multiple Listing Service (ARMLS)
MLS Number: 6865037
APN: 300-06-487
- 6737 W Valley View Dr
- 11405 S 53rd Ave
- 5618 W Hardtack Trail
- 5417 W Walatowa St
- 5404 W Sweet Pea Terrace
- Hudson Plan at Tierra Montana - Encore Collection
- Sterling Plan at Tierra Montana - Encore Collection
- 5408 W Sweet Pea Terrace
- 11117 S 52nd Ln
- 5350 W Sweet Pea Terrace
- 5642 W Rainwater Dr
- 5355 W Sweet Pea Terrace
- 5640 W Jackalope Ln
- 5347 W Sweet Pea Terrace
- 5345 W Alta Mesa Ave
- 5435 W Alta Mesa Ave
- 10625 S 55th Dr
- 5330 W Thresher Way
- 5612 W Lodge Dr
- 5513 W San Gabriel Ave







