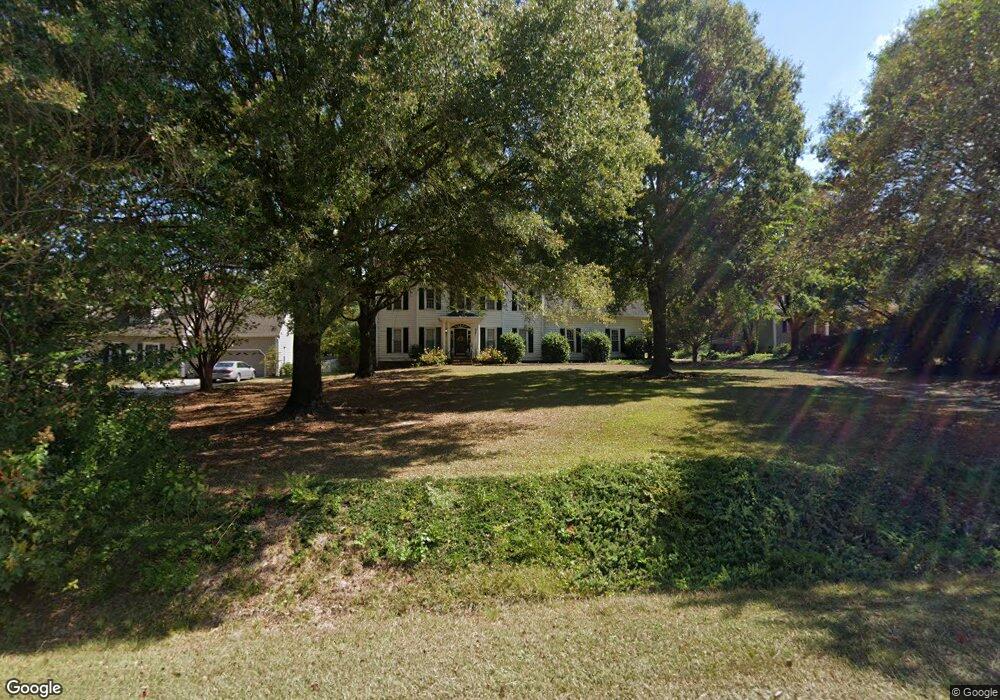5429 Westminster Ln Fuquay Varina, NC 27526
Estimated Value: $543,889 - $603,000
4
Beds
3
Baths
2,766
Sq Ft
$206/Sq Ft
Est. Value
About This Home
This home is located at 5429 Westminster Ln, Fuquay Varina, NC 27526 and is currently estimated at $570,472, approximately $206 per square foot. 5429 Westminster Ln is a home located in Wake County with nearby schools including Fuquay-Varina High, Southern Wake Academy, and New School Montessori Center.
Ownership History
Date
Name
Owned For
Owner Type
Purchase Details
Closed on
Jul 25, 2019
Sold by
Yauger Jeffrey and Clark Risa
Bought by
Griggs John R and Lisicki Jessica
Current Estimated Value
Home Financials for this Owner
Home Financials are based on the most recent Mortgage that was taken out on this home.
Original Mortgage
$335,775
Outstanding Balance
$293,744
Interest Rate
3.75%
Mortgage Type
FHA
Estimated Equity
$276,728
Purchase Details
Closed on
Jun 28, 2018
Sold by
Yauger Jeffery and Clark Risa
Bought by
Yauger Jeffrey and Clark Risa
Home Financials for this Owner
Home Financials are based on the most recent Mortgage that was taken out on this home.
Original Mortgage
$235,713
Interest Rate
4.6%
Mortgage Type
New Conventional
Purchase Details
Closed on
Oct 2, 2006
Sold by
Lagnese Michael A and Lagnese Brenda J
Bought by
Yanger Jeffrey and Yanger Mary E
Home Financials for this Owner
Home Financials are based on the most recent Mortgage that was taken out on this home.
Original Mortgage
$287,350
Interest Rate
6.48%
Mortgage Type
Purchase Money Mortgage
Purchase Details
Closed on
Oct 6, 2004
Sold by
Cotten Robert Allan and Cotten Glenda B
Bought by
Lagnese Michael C and Lagnese Brenda J
Home Financials for this Owner
Home Financials are based on the most recent Mortgage that was taken out on this home.
Original Mortgage
$229,500
Interest Rate
6.62%
Mortgage Type
Purchase Money Mortgage
Create a Home Valuation Report for This Property
The Home Valuation Report is an in-depth analysis detailing your home's value as well as a comparison with similar homes in the area
Home Values in the Area
Average Home Value in this Area
Purchase History
| Date | Buyer | Sale Price | Title Company |
|---|---|---|---|
| Griggs John R | $350,000 | None Available | |
| Yauger Jeffrey | -- | None Available | |
| Yanger Jeffrey | $302,500 | None Available | |
| Lagnese Michael C | $255,000 | -- |
Source: Public Records
Mortgage History
| Date | Status | Borrower | Loan Amount |
|---|---|---|---|
| Open | Griggs John R | $335,775 | |
| Previous Owner | Yauger Jeffrey | $235,713 | |
| Previous Owner | Yanger Jeffrey | $287,350 | |
| Previous Owner | Lagnese Michael C | $229,500 |
Source: Public Records
Tax History Compared to Growth
Tax History
| Year | Tax Paid | Tax Assessment Tax Assessment Total Assessment is a certain percentage of the fair market value that is determined by local assessors to be the total taxable value of land and additions on the property. | Land | Improvement |
|---|---|---|---|---|
| 2025 | $3,115 | $483,897 | $110,000 | $373,897 |
| 2024 | $3,025 | $483,897 | $110,000 | $373,897 |
| 2023 | $2,919 | $371,780 | $65,000 | $306,780 |
| 2022 | $2,705 | $371,780 | $65,000 | $306,780 |
| 2021 | $2,633 | $371,780 | $65,000 | $306,780 |
| 2020 | $2,589 | $371,780 | $65,000 | $306,780 |
| 2019 | $2,516 | $305,626 | $70,000 | $235,626 |
| 2018 | $2,313 | $305,626 | $70,000 | $235,626 |
| 2017 | $2,193 | $305,626 | $70,000 | $235,626 |
| 2016 | $2,149 | $305,626 | $70,000 | $235,626 |
| 2015 | $2,011 | $286,737 | $70,000 | $216,737 |
| 2014 | $1,907 | $286,737 | $70,000 | $216,737 |
Source: Public Records
Map
Nearby Homes
- 3017 White Rail Dr
- 2415 Adrift Rd
- 2412 Adrift Rd
- 2404 Adrift Rd
- 2400 Adrift Rd
- 2403 Adrift Rd
- 2401 Adrift Rd
- 2408 Adrift Rd
- 807 Fireship Rd
- 809 Fireship Rd
- 803 Fireship Rd
- 805 Fireship Rd
- 801 Fireship Rd
- Atlas End Unit Plan at Atwater Station - Midtown Collection
- Cora End Unit Plan at Atwater Station - Midtown Collection
- Willow Plan at Atwater Station - Village Collection
- Atlas Interior Unit Plan at Atwater Station - Midtown Collection
- Cora Interior Unit Plan at Atwater Station - Midtown Collection
- Bella Plan at Atwater Station - Village Collection
- Pomona Interior unit Plan at Atwater Station - Midtown Collection
- 5433 Westminster Ln
- 5425 Westminster Ln
- 5421 Westminster Ln
- 3209 James Slaughter Rd
- 5432 Westminster Ln
- 5417 Westminster Ln
- 5428 Westminster Ln
- 1737 Bass Lake Rd
- 5420 Westminster Ln
- 3201 James Slaughter Rd
- 1741 Bass Lake Rd
- 5413 Westminster Ln
- 5416 Westminster Ln
- 1800 Bass Lake Rd
- 5409 Westminster Ln
- 1705 Bass Lake Rd
- 5316 Vz Rd
- 5308 Vz Rd
- 5405 Westminster Ln
- 5412 Westminster Ln
