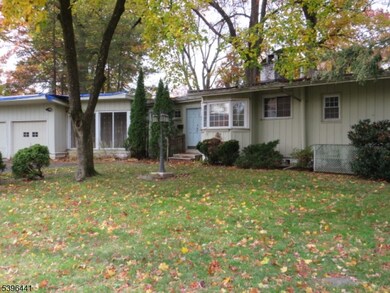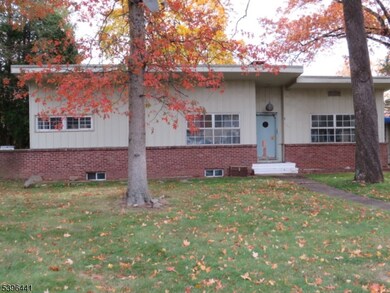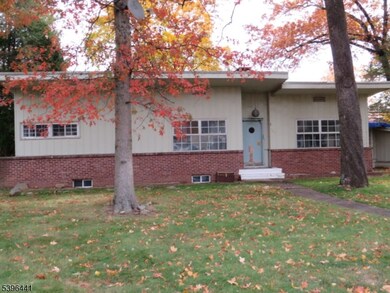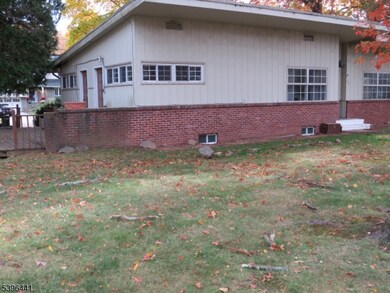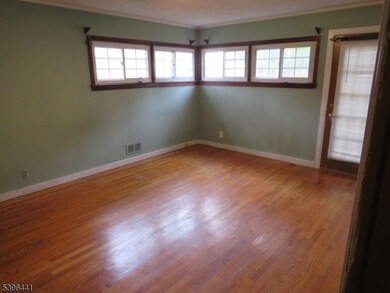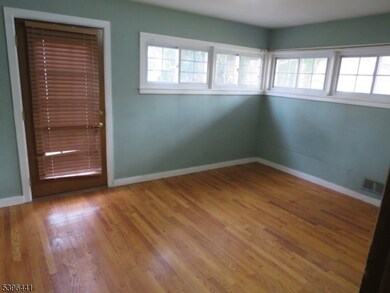543 Ackerman Ave Glen Rock, NJ 07452
Estimated payment $4,831/month
Highlights
- Very Popular Property
- Ranch Style House
- Game Room
- Glen Rock Middle School Rated A
- Wood Flooring
- 5-minute walk to Sycamore Park
About This Home
Located in one of Glen Rock's most desirable neighborhoods, this property offers a rare opportunity for investors, builders, or buyers looking to customize a home to their taste. Known for its top-rated schools, welcoming community feel, and convenient access to NYC transportation, Glen Rock is an exceptional place to live. The home itself needs updating, including the kitchen and bathroom, and the garage roof requires attention, making it an ideal project for renovation or expansion. The layout and lot provide great potential to reimagine the space and add value. Whether you're looking to renovate for resale, build new, or personalize your next home, this property is a solid investment in a sought-after location. Sold "AS IS"
Listing Agent
JACQUELINE ALMAZAN
EXP REALTY, LLC Brokerage Phone: 914-879-8146 Listed on: 11/08/2025
Co-Listing Agent
NICOLE GRILLO
EXP REALTY, LLC Brokerage Phone: 914-879-8146
Home Details
Home Type
- Single Family
Est. Annual Taxes
- $15,374
Year Built
- Built in 1950
Lot Details
- 0.5 Acre Lot
- Irregular Lot
Parking
- 2 Car Attached Garage
Home Design
- Ranch Style House
- Fixer Upper
- Flat Roof Shape
- Brick Exterior Construction
- Aluminum Siding
Interior Spaces
- Wood Burning Fireplace
- Living Room
- Formal Dining Room
- Game Room
- Wood Flooring
- Partially Finished Basement
- Partial Basement
- Laundry Room
Kitchen
- Eat-In Kitchen
- Electric Oven or Range
Bedrooms and Bathrooms
- 2 Bedrooms
- 2 Full Bathrooms
Utilities
- Two Cooling Systems Mounted To A Wall/Window
- Underground Utilities
- Gas Water Heater
Listing and Financial Details
- Assessor Parcel Number 1122-00117-0000-00001-0000-
Map
Home Values in the Area
Average Home Value in this Area
Tax History
| Year | Tax Paid | Tax Assessment Tax Assessment Total Assessment is a certain percentage of the fair market value that is determined by local assessors to be the total taxable value of land and additions on the property. | Land | Improvement |
|---|---|---|---|---|
| 2025 | $15,375 | $467,600 | $311,600 | $156,000 |
| 2024 | $14,776 | $467,600 | $311,600 | $156,000 |
| 2023 | $14,407 | $467,600 | $311,600 | $156,000 |
| 2022 | $14,407 | $467,600 | $311,600 | $156,000 |
| 2021 | $14,229 | $467,600 | $311,600 | $156,000 |
| 2020 | $14,257 | $467,600 | $311,600 | $156,000 |
| 2019 | $13,883 | $467,600 | $311,600 | $156,000 |
| 2018 | $13,500 | $467,600 | $311,600 | $156,000 |
| 2017 | $13,238 | $467,600 | $311,600 | $156,000 |
| 2016 | $13,046 | $467,600 | $311,600 | $156,000 |
| 2015 | $12,840 | $467,600 | $311,600 | $156,000 |
| 2014 | $12,672 | $467,600 | $311,600 | $156,000 |
Property History
| Date | Event | Price | List to Sale | Price per Sq Ft |
|---|---|---|---|---|
| 11/08/2025 11/08/25 | For Sale | $675,000 | -- | -- |
Purchase History
| Date | Type | Sale Price | Title Company |
|---|---|---|---|
| Sheriffs Deed | $607,000 | None Listed On Document | |
| Deed | -- | -- | |
| Deed | -- | -- | |
| Deed | $230,000 | Old Republic Title |
Mortgage History
| Date | Status | Loan Amount | Loan Type |
|---|---|---|---|
| Previous Owner | $265,000 | No Value Available | |
| Previous Owner | $184,000 | No Value Available |
Source: Garden State MLS
MLS Number: 3997101
APN: 22-00117-0000-00001
- 472 Rock Rd
- 145 Midwood Rd
- 18 Locust Rd
- 16 Highwood Terrace
- 471 S Maple Ave
- 470 Prospect St
- 540 S Maple Ave
- 394 Ackerman Ave
- 19 Harding Rd
- 14 S Highwood Ave
- 90 Delmar Ave
- 2 S Highwood Ave
- 567 S Broad St
- 21 Manor Ct
- 135 Pinelynn Rd
- 728 Prospect St
- 742 Prospect St
- 163 Delmar Ave
- 338 S van Dien Ave
- 522 Grove St
- 412 S Maple Ave
- 412 S Maple Ave Unit 2
- 75 Delmar Ave
- 581 S Broad St
- 300 S Maple Ave
- 244 Rock Rd Unit 2nd Fl.
- 21 Henry St
- 252 Highwood Ave
- 252 Highwood Ave Unit 1
- 552 Stevens Ave
- 266 Edwards St Unit 1F
- 190 Rock Rd Unit 4
- 331 Gilbert St Unit 1st Floor
- 7 Main St Unit 2B
- 288 S van Dien Ave Unit D
- 304 S Broad St
- 304 S Broad St
- 304 S Broad St Unit 1
- 464 Dorchester Rd
- 456 Dorchester Rd

