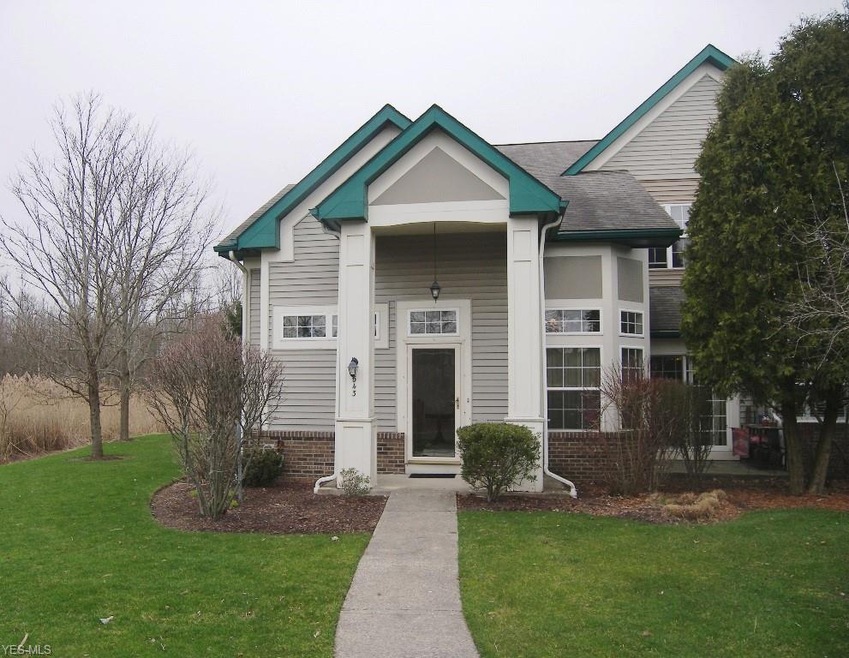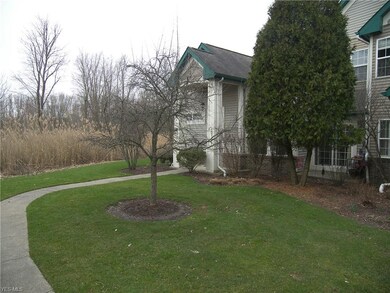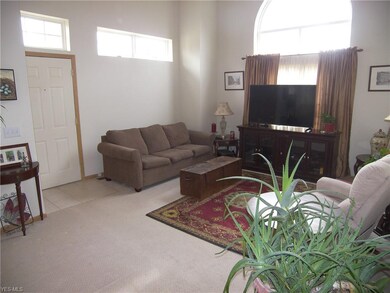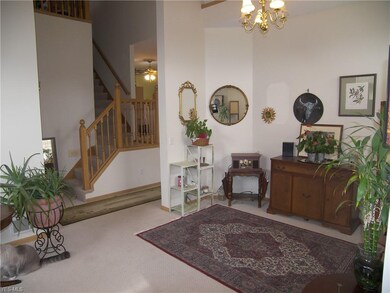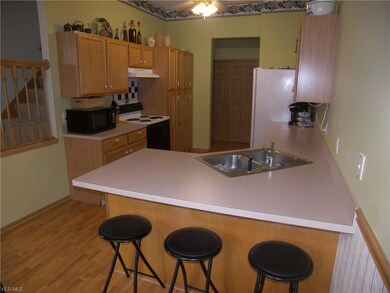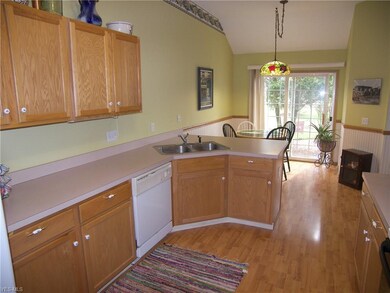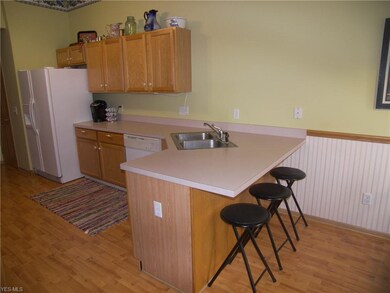
543 Azalea Cir Unit 15D Northfield, OH 44067
Highlights
- Cape Cod Architecture
- 2 Car Attached Garage
- Forced Air Heating and Cooling System
- Lee Eaton Elementary School Rated A
- Patio
About This Home
As of June 2019Surrounded by greenspace, this quiet and peaceful condominium makes for easy living. The open living room and dining room with bay window, offers a volume ceiling and can used as two separate rooms or combined as a great room as the current owner is using the space. The large kitchen offers great cabinet and counter space with eating bar, includes all appliances and offers a light and bright eating space with access to the patio. The master suite offers a large bedroom with volume ceiling and a glamour bath with nice soaking tub, separate shower and generous walk in closet. The second floor is another suite offering a bedroom, full bath, spacious loft space and additional walk in closet. Not to be missed is the full basement perfect for storage or can be finished in to additional living space. The laundry is on the first floor and there is a nicely sized two car attached garage. This private end unit awaits.
Last Agent to Sell the Property
RE/MAX Haven Realty License #426233 Listed on: 04/05/2019

Property Details
Home Type
- Condominium
Est. Annual Taxes
- $1,953
Year Built
- Built in 1998
HOA Fees
- $11 Monthly HOA Fees
Home Design
- Cape Cod Architecture
- Asphalt Roof
Interior Spaces
- 1,374 Sq Ft Home
- 2-Story Property
- Basement Fills Entire Space Under The House
Kitchen
- Range
- Dishwasher
- Disposal
Bedrooms and Bathrooms
- 2 Bedrooms
Laundry
- Dryer
- Washer
Parking
- 2 Car Attached Garage
- Garage Door Opener
Outdoor Features
- Patio
Utilities
- Forced Air Heating and Cooling System
- Heating System Uses Gas
Community Details
- $277 Annual Maintenance Fee
- Maintenance fee includes Association Insurance, Exterior Building, Landscaping, Property Management, Reserve Fund, Snow Removal, Trash Removal
- Association fees include insurance, property management
- Brandywine Preserve Community
Listing and Financial Details
- Assessor Parcel Number 4003799
Ownership History
Purchase Details
Home Financials for this Owner
Home Financials are based on the most recent Mortgage that was taken out on this home.Purchase Details
Home Financials for this Owner
Home Financials are based on the most recent Mortgage that was taken out on this home.Purchase Details
Home Financials for this Owner
Home Financials are based on the most recent Mortgage that was taken out on this home.Similar Homes in Northfield, OH
Home Values in the Area
Average Home Value in this Area
Purchase History
| Date | Type | Sale Price | Title Company |
|---|---|---|---|
| Warranty Deed | $146,000 | Harvard Title | |
| Warranty Deed | $132,000 | None Available | |
| Warranty Deed | $162,603 | Miller Examining Service Inc |
Mortgage History
| Date | Status | Loan Amount | Loan Type |
|---|---|---|---|
| Previous Owner | $99,000 | New Conventional | |
| Previous Owner | $112,400 | Stand Alone Refi Refinance Of Original Loan | |
| Previous Owner | $134,000 | Unknown | |
| Previous Owner | $16,000 | Stand Alone Second | |
| Previous Owner | $138,200 | No Value Available | |
| Closed | $24,260 | No Value Available |
Property History
| Date | Event | Price | Change | Sq Ft Price |
|---|---|---|---|---|
| 06/28/2019 06/28/19 | Sold | $146,000 | -8.2% | $106 / Sq Ft |
| 05/15/2019 05/15/19 | Pending | -- | -- | -- |
| 04/19/2019 04/19/19 | Price Changed | $159,000 | -5.6% | $116 / Sq Ft |
| 04/05/2019 04/05/19 | For Sale | $168,500 | +27.7% | $123 / Sq Ft |
| 01/25/2018 01/25/18 | Sold | $132,000 | -8.7% | $96 / Sq Ft |
| 12/18/2017 12/18/17 | Pending | -- | -- | -- |
| 12/08/2017 12/08/17 | Price Changed | $144,500 | -3.0% | $105 / Sq Ft |
| 11/21/2017 11/21/17 | For Sale | $149,000 | 0.0% | $108 / Sq Ft |
| 11/15/2017 11/15/17 | Pending | -- | -- | -- |
| 10/21/2017 10/21/17 | For Sale | $149,000 | -- | $108 / Sq Ft |
Tax History Compared to Growth
Tax History
| Year | Tax Paid | Tax Assessment Tax Assessment Total Assessment is a certain percentage of the fair market value that is determined by local assessors to be the total taxable value of land and additions on the property. | Land | Improvement |
|---|---|---|---|---|
| 2025 | $3,506 | $68,251 | $7,648 | $60,603 |
| 2024 | $3,506 | $68,251 | $7,648 | $60,603 |
| 2023 | $3,506 | $68,251 | $7,648 | $60,603 |
| 2022 | $3,173 | $51,318 | $5,751 | $45,567 |
| 2021 | $3,182 | $51,318 | $5,751 | $45,567 |
| 2020 | $3,130 | $51,320 | $5,750 | $45,570 |
| 2019 | $2,856 | $41,280 | $5,460 | $35,820 |
| 2018 | $1,953 | $41,280 | $5,270 | $36,010 |
| 2017 | $2,050 | $41,280 | $5,140 | $36,140 |
| 2016 | $2,051 | $41,280 | $5,140 | $36,140 |
| 2015 | $2,050 | $41,280 | $5,140 | $36,140 |
| 2014 | $2,038 | $41,280 | $5,140 | $36,140 |
| 2013 | $2,715 | $55,110 | $5,140 | $49,970 |
Agents Affiliated with this Home
-
Gallmann Group
G
Seller's Agent in 2019
Gallmann Group
RE/MAX
(440) 343-0314
427 Total Sales
-
Viktor Gavrylyuk

Buyer's Agent in 2019
Viktor Gavrylyuk
Century 21 Homestar
(440) 212-1019
63 Total Sales
-
Elizabeth Scolnick

Seller's Agent in 2018
Elizabeth Scolnick
Howard Hanna
(440) 247-8900
27 Total Sales
-
E
Seller Co-Listing Agent in 2018
Ed Scolnick
Deleted Agent
-
Rob Gallmann

Buyer's Agent in 2018
Rob Gallmann
RE/MAX
(440) 343-0314
103 Total Sales
Map
Source: MLS Now
MLS Number: 4083997
APN: 40-03799
- 278 Deep Creek Cir
- 625 Shallow Creek Cir
- 7380 Walters Rd
- 7914 Creekside Pkwy
- 7739 Olde Eight Rd
- 987 Silverberry Ln
- V/L Hazel Dr
- 7524 Olde Eight Rd
- 100 Hazel Dr
- 1042 Lancewood Dr
- VL Valley View Rd
- 0 Highland Valley View Rd E
- 26 Woodbury Ln Unit 44
- 1087 Villa Lago Dr
- 9105 Valley View Rd
- 50 Woodbury Ln Unit 78
- 51 Woodbury Ln Unit 40
- 23 Firebush Ln
- 0 Capital Blvd
- 8505 Olde 8 Rd
