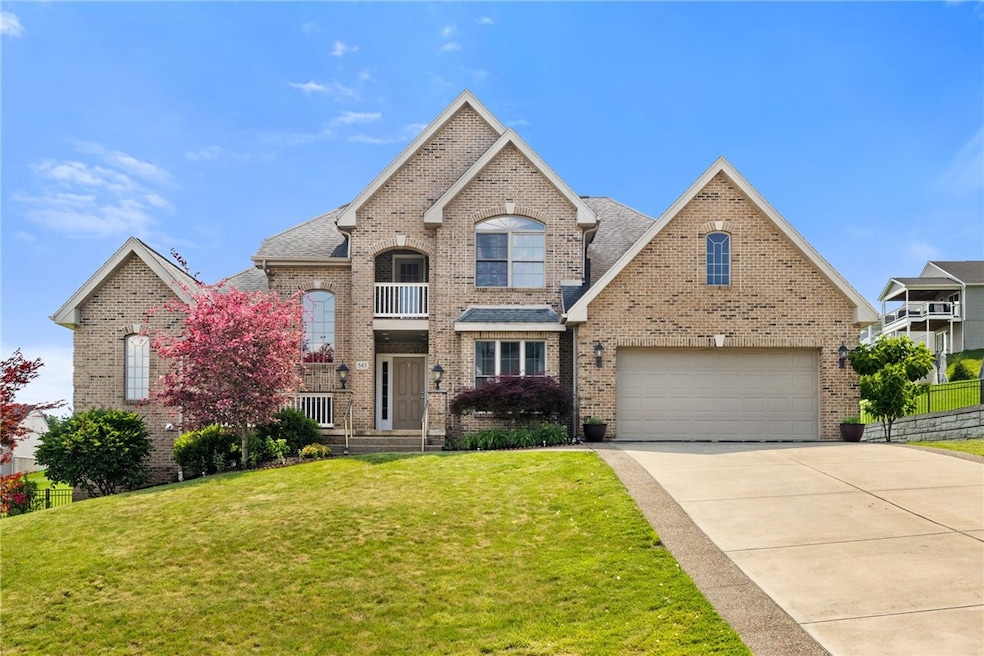543 Birch Dr Houston, PA 15342
Chartiers Township NeighborhoodEstimated payment $3,769/month
Highlights
- Colonial Architecture
- Hydromassage or Jetted Bathtub
- Kitchen Island
- Wood Flooring
- 2 Car Attached Garage
- Forced Air Heating and Cooling System
About This Home
Welcome to this spacious and beautifully maintained 5-bedroom, 3.5-bathroom home that truly checks all the boxes! Thoughtfully designed with a flexible floor plan, this 2-story beauty features a main-level master suite for easy living, plus three generously sized bedrooms upstairs. The brandnew en-suite 5th bedroom on the lower level adds even more versatility, ideal for guests, in-laws, or a private office. You’ll love the massive eat-in kitchen, complete with warm oak cabinetry, a center island, and space to gather and entertain. Soaring ceilings and abundant natural light give the home a bright, open feel throughout. Step outside to enjoy a huge deck and fully fenced backyard—a great spot for summer barbecues, kids, and pets. Located in a school district and just minutes from shopping, restaurants, and easy access to I-79, this home offers the perfect balance of space, comfort, and convenience. Don’t miss this incredible opportunity!
Home Details
Home Type
- Single Family
Est. Annual Taxes
- $6,863
Year Built
- Built in 2006
Lot Details
- 0.3 Acre Lot
Home Design
- Colonial Architecture
- Composition Roof
Interior Spaces
- 3,025 Sq Ft Home
- 2-Story Property
- Window Screens
- Great Room with Fireplace
- Finished Basement
- Walk-Out Basement
Kitchen
- Cooktop
- Microwave
- Dishwasher
- Kitchen Island
- Disposal
Flooring
- Wood
- Ceramic Tile
Bedrooms and Bathrooms
- 5 Bedrooms
- Hydromassage or Jetted Bathtub
Laundry
- Dryer
- Washer
Parking
- 2 Car Attached Garage
- Garage Door Opener
Utilities
- Forced Air Heating and Cooling System
- Heating System Uses Gas
Community Details
- Moninger Heights Sec 12 Subdivision
Map
Home Values in the Area
Average Home Value in this Area
Tax History
| Year | Tax Paid | Tax Assessment Tax Assessment Total Assessment is a certain percentage of the fair market value that is determined by local assessors to be the total taxable value of land and additions on the property. | Land | Improvement |
|---|---|---|---|---|
| 2025 | $6,863 | $393,000 | $42,400 | $350,600 |
| 2024 | $6,667 | $393,000 | $42,400 | $350,600 |
| 2023 | $6,667 | $393,000 | $42,400 | $350,600 |
| 2022 | $5,686 | $335,200 | $42,400 | $292,800 |
| 2021 | $5,525 | $335,200 | $42,400 | $292,800 |
| 2020 | $5,386 | $335,200 | $42,400 | $292,800 |
| 2019 | $5,289 | $335,200 | $42,400 | $292,800 |
| 2018 | $5,121 | $335,200 | $42,400 | $292,800 |
| 2017 | $319 | $335,200 | $42,400 | $292,800 |
| 2016 | $5,122 | $39,727 | $2,500 | $37,227 |
| 2015 | $5,122 | $39,727 | $2,500 | $37,227 |
| 2014 | $989 | $39,727 | $2,500 | $37,227 |
| 2013 | $989 | $39,727 | $2,500 | $37,227 |
Property History
| Date | Event | Price | Change | Sq Ft Price |
|---|---|---|---|---|
| 08/08/2025 08/08/25 | For Sale | $599,999 | +14.9% | $198 / Sq Ft |
| 12/29/2022 12/29/22 | Sold | $522,000 | -2.4% | $185 / Sq Ft |
| 09/20/2022 09/20/22 | Price Changed | $534,900 | -2.7% | $189 / Sq Ft |
| 09/03/2022 09/03/22 | For Sale | $549,900 | +42.8% | $194 / Sq Ft |
| 03/09/2018 03/09/18 | Sold | $385,000 | -3.7% | $142 / Sq Ft |
| 02/02/2018 02/02/18 | Pending | -- | -- | -- |
| 11/20/2017 11/20/17 | For Sale | $399,900 | -- | $147 / Sq Ft |
Purchase History
| Date | Type | Sale Price | Title Company |
|---|---|---|---|
| Deed | $522,000 | -- | |
| Deed | $385,000 | -- | |
| Warranty Deed | $371,000 | -- | |
| Deed | $128,000 | -- |
Mortgage History
| Date | Status | Loan Amount | Loan Type |
|---|---|---|---|
| Open | $391,500 | Balloon | |
| Previous Owner | $346,500 | No Value Available | |
| Previous Owner | -- | No Value Available | |
| Previous Owner | $346,500 | New Conventional | |
| Previous Owner | $78,500 | Credit Line Revolving | |
| Previous Owner | $296,800 | New Conventional |
Source: West Penn Multi-List
MLS Number: 1715662
APN: 1700161300002000
- 533 Hickory Ln
- 572 Birch Dr
- 473 Hickory Ln
- XX N Shady Ave
- X N Shady Ave
- 0 N Shady Ave
- 110 E Country Barn Rd
- 112 Wide St
- 1024 Mcgovern Rd
- 305 Western Ave
- 114 Western Ave
- 214 Ross St
- 2130 W Pike St
- 150 N Haft St
- 130 N Main St
- 314 Garden Ct
- Alta (basement-free living) Plan at Piatt Estates
- Clayton Plan at Piatt Estates
- Gilfillan Plan at Piatt Estates
- Petersburg (basement-free living) Plan at Piatt Estates
- 317 W Grant St Unit 2
- 24 E Grant St
- 104 Delmonica Dr
- 146 Latimer Ave Unit 2
- 216 Hanover Ln
- 173 Marshall Ave
- 333 W Pike St Unit 2
- 208 W College St Unit 2A
- 100 Adios Dr
- 131 N Jefferson Ave
- 446 Crosby Dr
- 202 Ketchum Dr
- 219 Greenside Ave
- 484 Greenwood Dr
- 435 Highfield Ave
- 231 Yellowwood Ct
- 10 Brown Alley
- 405 Blaine Ave Unit B
- 519 Euclid Ave Unit 2nd floor
- 1584 N Main St







