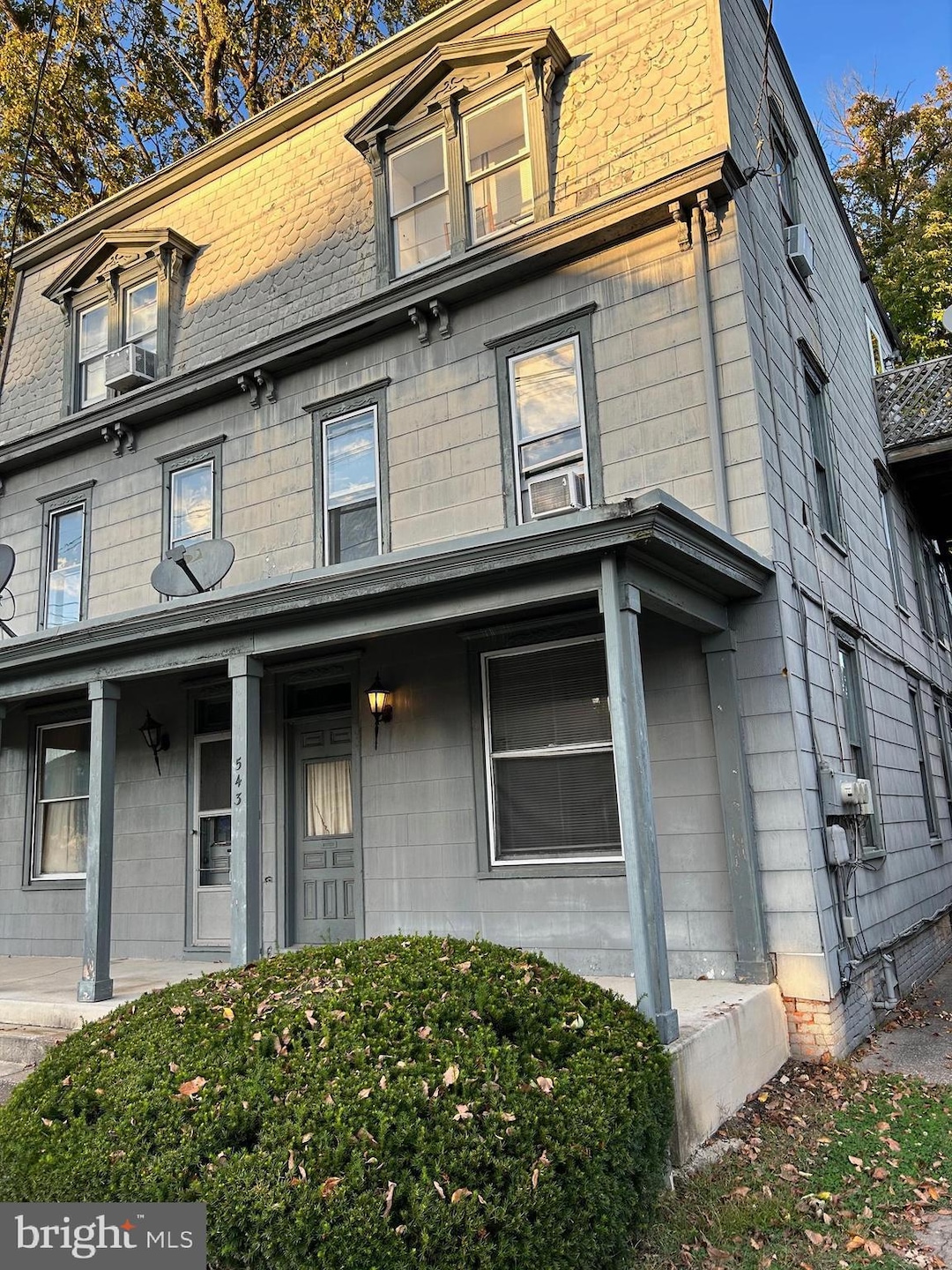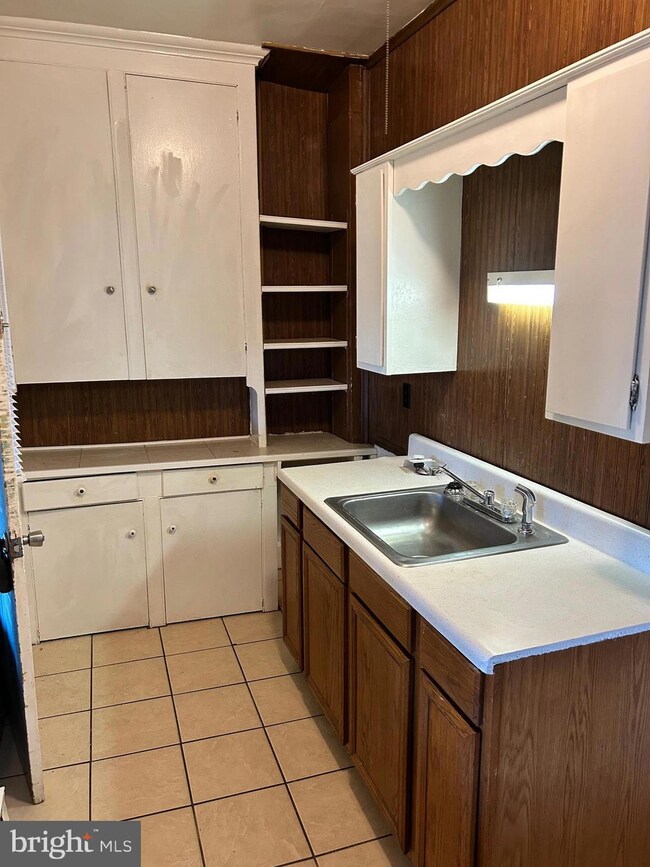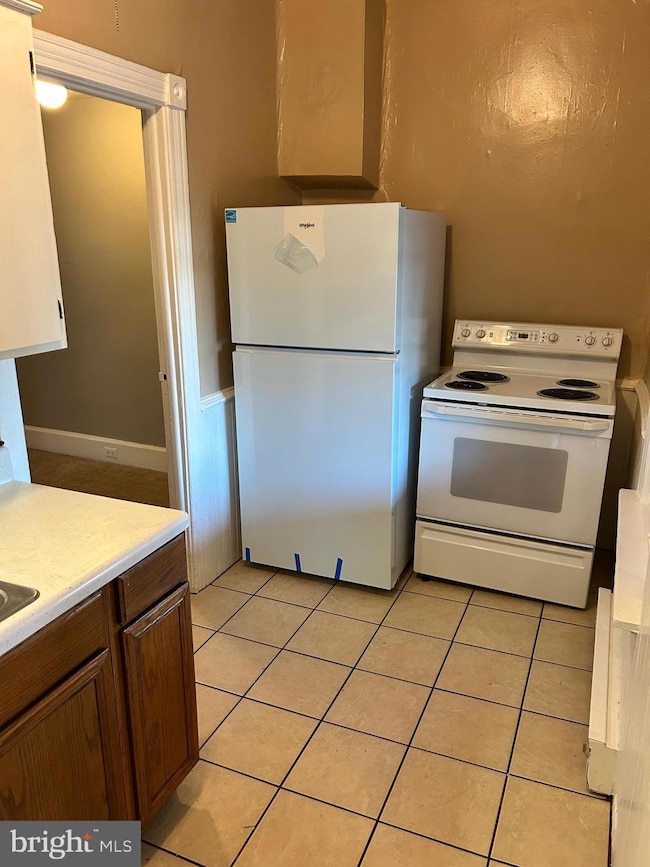543 Bridge St Unit 1ST FLOOR - A New Cumberland, PA 17070
Highlights
- Traditional Architecture
- Living Room
- Electric Baseboard Heater
- Wood Flooring
About This Home
Bright and spacious first-floor one-bedroom apartment featuring off-street parking and a charming covered rear porch—perfect for relaxing outdoors. Convenient location with easy access to local amenities. Tenant pays electric and hot water heat. No pets permitted. Available for immediate move-in.
Listing Agent
(717) 439-6309 mattwalker@pa.net M C Walker Realty License #AB066113 Listed on: 10/20/2025
Townhouse Details
Home Type
- Townhome
Year Built
- Built in 1925
Lot Details
- 3,920 Sq Ft Lot
Parking
- 1 Parking Space
Home Design
- Traditional Architecture
- Stone Foundation
- Plaster Walls
- Shingle Roof
- Slate Roof
- Asphalt Roof
- Rubber Roof
- Aluminum Siding
Interior Spaces
- 700 Sq Ft Home
- Property has 1 Level
- Living Room
- Electric Oven or Range
- Washer and Dryer Hookup
- Unfinished Basement
Flooring
- Wood
- Vinyl
Bedrooms and Bathrooms
- 1 Main Level Bedroom
- 1 Full Bathroom
Schools
- Hillside Elementary School
- New Cumberland Middle School
- Cedar Cliff High School
Utilities
- Electric Baseboard Heater
- Electric Water Heater
Community Details
- No Pets Allowed
Listing and Financial Details
- Residential Lease
- Security Deposit $895
- $75 Move-In Fee
- Tenant pays for heat, electricity, hot water, cooking fuel
- The owner pays for water, sewer, trash collection
- Rent includes water, sewer, trash removal
- No Smoking Allowed
- 12-Month Lease Term
- Available 10/22/25
- $40 Application Fee
- $100 Repair Deductible
- Assessor Parcel Number 25-24-0811-060
Map
Source: Bright MLS
MLS Number: PACB2047732
- 319 7th St
- 414 5th St
- 409 1/2 Market St
- 312 10th St
- 315 10th St
- 211 Market St
- 400 Woodland Ave
- 134 S Market St
- 337 Evergreen St
- 8 Umberto Ave
- 137 15th St
- 123 15th St
- 110 Ross Ave Unit 2
- 1601 Cobble Ct
- 1350 Sugar Maple Ct
- 0 Old York Rd Unit 253 PAYK2089868
- 1240 Summitview Ct
- 617 Brookhaven Rd
- 1726 Josiah Chowning Way
- 1248 Summitview Ct
- 543 Bridge St Unit B 2ND FLOOR
- 429 Bridge St Unit 3RD FLOOR REAR
- 415 9th St Unit 415-1
- 310 Bridge St Unit A
- 143 15th St Unit 8
- 148 Sheraton Dr
- 1341 S 12th St
- 1341 S 12th St
- 1300 Strafford Rd
- 283 Fieldstone Ct Unit 97
- 511 Lowther St
- 100 N Front St
- 407 Herman Ave
- 65 Hummel Ave Unit B
- 100 S 4th St
- 5 Commercial Dr Unit 4
- 1149 Columbus Ave
- 9 Fort St
- 520-544 Walnut St
- 236 S 2nd St







