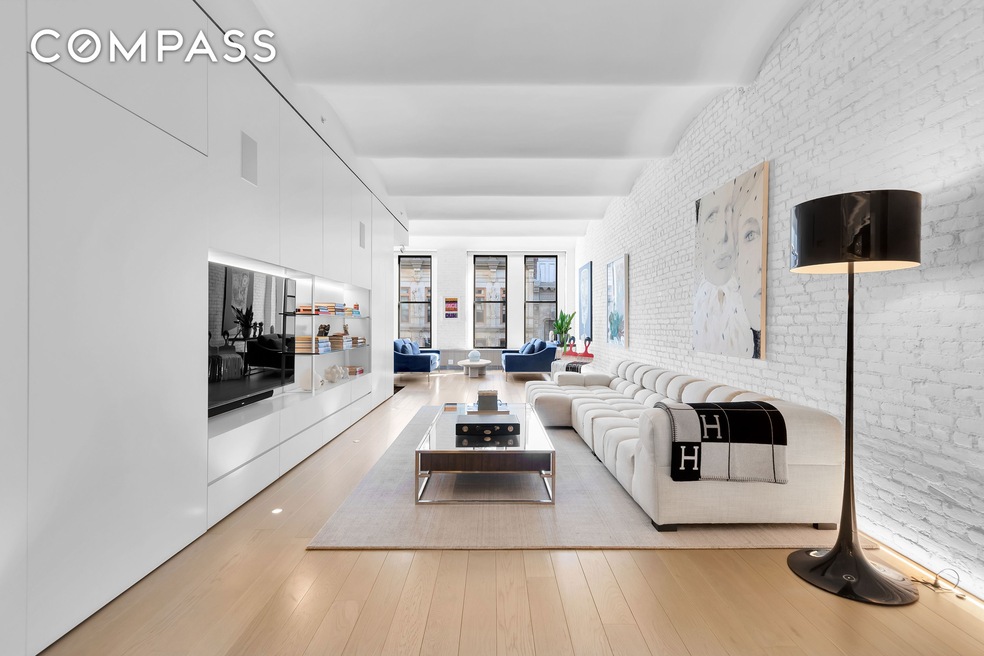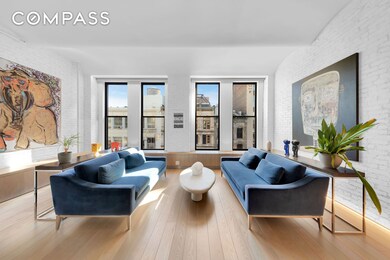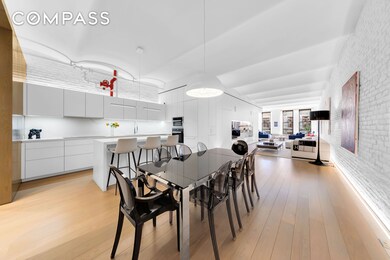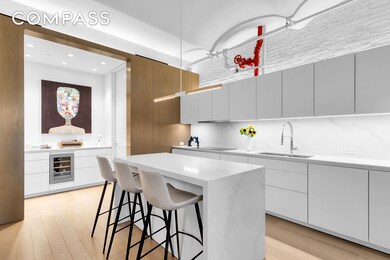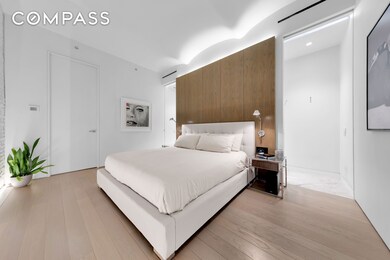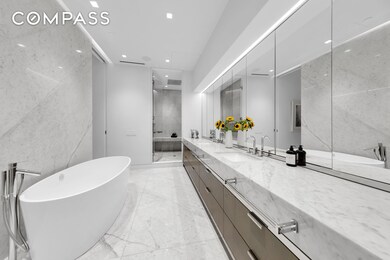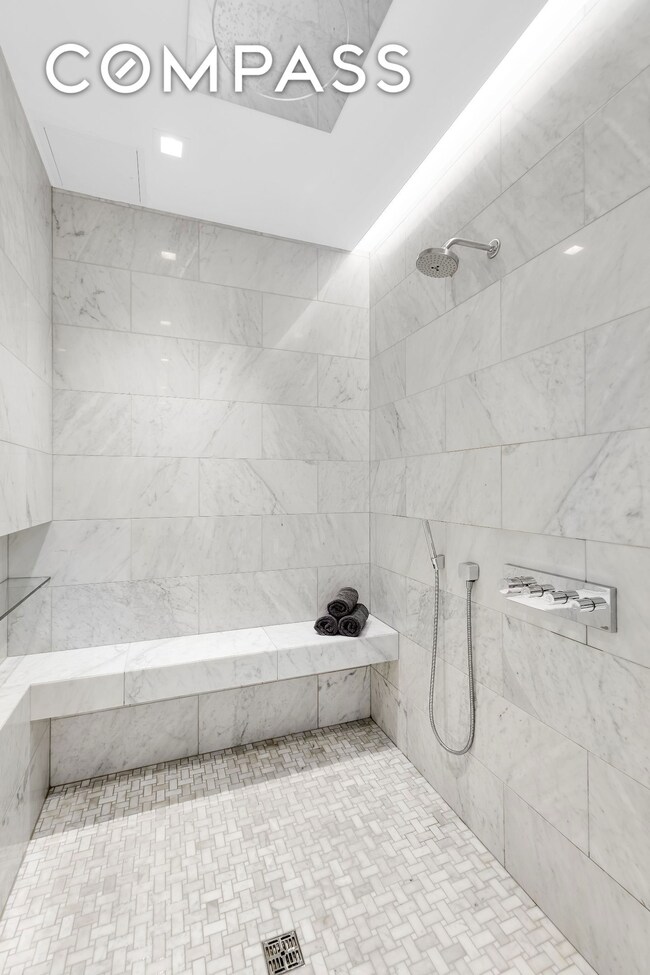543 Broadway Unit 6 New York, NY 10012
SoHo NeighborhoodEstimated payment $24,214/month
Highlights
- Wood Flooring
- 2-minute walk to Prince Street
- Elevator
- P.S. 130 - Hernando De Soto Rated A
- High Ceiling
- 4-minute walk to Lt. Peterosino Square
About This Home
Discover an exceptional opportunity to own a piece of SoHo’s architectural legacy at the iconic 543 Broadway, where historic elegance meets modern luxury in this extraordinary full-floor loft. Located in the vibrant heart of SoHo, this meticulously crafted, move-in-ready home seamlessly combines the industrial charm of the late 19th century with the finest contemporary finishes. Encompassing approximately 2,300 square feet, this expansive residence includes two spacious bedrooms, two-and-a-half baths, and an open layout that balances refined style with comfort and functionality. Accessed by a private, key-locked elevator, you are greeted by an impressive great room with soaring 11-foot barrel-vaulted ceilings, massive double-height windows, and sweeping views of Broadway’s landmarked cast iron buildings. This light-filled space, designed for grand entertaining, effortlessly accommodates dining and seating areas under ambient LED lighting, while wide-plank oak floors add warmth and character throughout. The gourmet Pogen Pohl kitchen is fully equipped with top-tier appliances, including a Sub-Zero refrigerator, Miele oven, range, and dishwasher, complemented by custom cabinetry and sleek Caesarstone quartz countertops. The central island offers additional workspace and counter seating, perfect for gatherings. Hidden behind a custom-designed focal wall, a wet bar with a Liebherr wine fridge and a sophisticated guest powder room with Carrera marble accents await. The primary suite serves as a private retreat, featuring a luxurious bath adorned in Carrara marble, a custom double vanity, a soaking tub, a rain shower, and a spacious California walk-in closet. An additional well-appointed bedroom includes an en-suite bath with marble finishes and custom closet, ensuring ample space for comfort and privacy. The suite also features a discreet washer/dryer unit within the primary closet for ultimate convenience. Situated on a cobblestone stretch of Broadway between Prince and Spring Streets, 543 Broadway is an 18-unit AIR cooperative (AIR waiver allowed), renowned for its low maintenance fees, private entrance, and additional storage options. Residents benefit from a coveted location in the SoHo Cast Iron District, surrounded by world-class shopping, dining, and cultural attractions. With its pet-friendly policy and welcoming co-op, this residence offers an unparalleled opportunity to experience historic SoHo living.
Property Details
Home Type
- Co-Op
Year Built
- Built in 1903
Lot Details
- East Facing Home
- Private Entrance
HOA Fees
- $3,570 Monthly HOA Fees
Home Design
- Entry on the 6th floor
Interior Spaces
- 2,300 Sq Ft Home
- Wet Bar
- Sound System
- Bar
- High Ceiling
- Recessed Lighting
- Wood Flooring
Kitchen
- Breakfast Bar
- Wine Cooler
Bedrooms and Bathrooms
- 2 Bedrooms
- Double Vanity
- Soaking Tub
Laundry
- Dryer
- Washer
Utilities
- Central Heating and Cooling System
Listing and Financial Details
- Legal Lot and Block 0017 / 00498
Community Details
Overview
- 19 Units
- Soho Subdivision
- 10-Story Property
Amenities
- Elevator
Map
Home Values in the Area
Average Home Value in this Area
Property History
| Date | Event | Price | List to Sale | Price per Sq Ft |
|---|---|---|---|---|
| 10/27/2025 10/27/25 | Price Changed | $3,295,000 | -5.7% | $1,433 / Sq Ft |
| 05/28/2025 05/28/25 | Price Changed | $3,495,000 | -5.4% | $1,520 / Sq Ft |
| 04/16/2025 04/16/25 | For Sale | $3,695,000 | -- | $1,607 / Sq Ft |
Source: Real Estate Board of New York (REBNY)
MLS Number: RLS20016917
- 561 Broadway Unit 8B
- 561 Broadway Unit 8A
- 565 Broadway Unit 8W
- 565 Broadway Unit 8
- 100 Prince St Unit 5W
- 121 Mercer St Unit 4
- 114 Mercer St Unit 5THFLOOR
- 114 Mercer St Unit 2
- 543 Broadway Unit PH
- 110 Mercer St Unit 4
- 132 Greene St Unit 3R
- 92 Greene St Unit PH1
- 92 Greene St Unit 4
- 99 Spring St Unit PH 6
- 99 Spring St Unit PH
- 112 Prince St Unit 3
- 109 Greene St Unit 5A
- 169 Mercer St Unit 2
- 129 Greene St Unit 2NDFLR
- 129-131 Greene St Unit 3
- 565 Broadway Unit 2-22
- 100 Prince St Unit 6E
- 515 Broadway Unit 4-B
- 127 Spring St Unit ID1035010P
- 508 Broadway Unit ID1035011P
- 508 Broadway Unit ID1035001P
- 508 Broadway Unit ID1035002P
- 68 Spring St Unit 3-R
- 448 Broome St Unit 4E
- 450 Broome St Unit 3W
- 452 Broome St Unit 3W
- 145 Spring St Unit 6
- 464 Broome St Unit Retail
- 212 Lafayette St Unit FL3-ID1077
- 212 Lafayette St Unit FL2-ID705
- 210 Lafayette St Unit 2D
- 57 Spring St Unit 6
- 25 W Houston St Unit 6D
- 241 Mulberry St Unit 18
- 241 Mulberry St Unit 21
