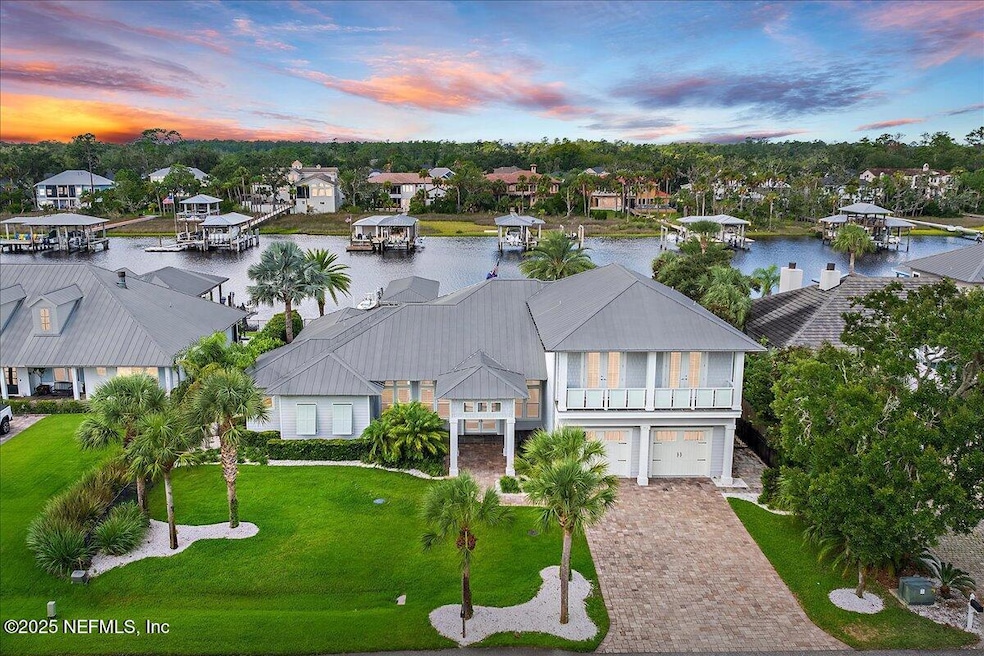
543 Canal Rd Ponte Vedra Beach, FL 32082
Estimated payment $22,615/month
Highlights
- 100 Feet of Waterfront
- Docks
- RV Access or Parking
- Ocean Palms Elementary School Rated A
- Boat Lift
- Open Floorplan
About This Home
Rare opportunity on the Intracoastal in Ponte Vedra Beach's sought-after Canal Rd neighborhood. This waterfront home features a large outdoor living space with covered boat dock, two lifts (10,000 & 13,000 lb), spacious lanai with tongue & groove ceiling, retractable screens, fireplace, summer kitchen, prep island, green egg and a pizza oven. A stone pool deck with a spacious lap pool, relaxation shelf, and a spa. Inside, enjoy soaring ceilings, exposed wood beams, and a gourmet kitchen with high-end appliances. The first-floor owner's suite includes a flex room plus an additional bedroom on the main level. Upstairs offers a loft and two ensuite bedrooms. The main home has a 2-car garage. Across the street, a detached 1,620 sq. ft 3-car garage/boat storage includes unfinished second-floor space with endless potential. A perfect blend of luxury, functionality, and waterfront living—ideal for boaters and entertainers alike.
Home Details
Home Type
- Single Family
Est. Annual Taxes
- $14,744
Year Built
- Built in 2012
Lot Details
- 0.44 Acre Lot
- 100 Feet of Waterfront
- Property fronts an intracoastal waterway
- Vinyl Fence
- Back Yard Fenced
Parking
- 5 Car Garage
- Garage Door Opener
- Additional Parking
- Off-Street Parking
- RV Access or Parking
Home Design
- Wood Frame Construction
- Metal Roof
- Block Exterior
Interior Spaces
- 4,072 Sq Ft Home
- 2-Story Property
- Open Floorplan
- Vaulted Ceiling
- Ceiling Fan
- 2 Fireplaces
- Gas Fireplace
- Entrance Foyer
- Dryer
Kitchen
- Breakfast Area or Nook
- Eat-In Kitchen
- Breakfast Bar
- Gas Cooktop
- Microwave
- Dishwasher
- Wine Cooler
- Kitchen Island
- Disposal
Flooring
- Wood
- Carpet
Bedrooms and Bathrooms
- 4 Bedrooms
- Split Bedroom Floorplan
- Walk-In Closet
- In-Law or Guest Suite
- 4 Full Bathrooms
- Bathtub With Separate Shower Stall
Outdoor Features
- Saltwater Pool
- Boat Lift
- Docks
- Balcony
- Outdoor Kitchen
- Front Porch
Schools
- Ocean Palms Elementary School
- Alice B. Landrum Middle School
- Ponte Vedra High School
Utilities
- Central Heating and Cooling System
- Heating System Uses Propane
- Well
- Tankless Water Heater
- Septic Tank
Community Details
- No Home Owners Association
- Palm Valley Shores Subdivision
Listing and Financial Details
- Assessor Parcel Number 0676900090
Map
Home Values in the Area
Average Home Value in this Area
Tax History
| Year | Tax Paid | Tax Assessment Tax Assessment Total Assessment is a certain percentage of the fair market value that is determined by local assessors to be the total taxable value of land and additions on the property. | Land | Improvement |
|---|---|---|---|---|
| 2025 | $14,480 | $1,229,500 | -- | -- |
| 2024 | $14,480 | $1,194,849 | -- | -- |
| 2023 | $14,480 | $1,160,048 | $0 | $0 |
| 2022 | $14,147 | $1,126,260 | $0 | $0 |
| 2021 | $14,105 | $1,093,456 | $0 | $0 |
| 2020 | $14,071 | $1,078,359 | $0 | $0 |
| 2019 | $13,950 | $1,022,034 | $0 | $0 |
| 2018 | $13,838 | $1,002,977 | $0 | $0 |
| 2017 | $12,909 | $881,040 | $293,000 | $588,040 |
| 2016 | $13,135 | $866,746 | $0 | $0 |
| 2015 | $12,575 | $876,101 | $0 | $0 |
| 2014 | $12,634 | $841,466 | $0 | $0 |
Property History
| Date | Event | Price | Change | Sq Ft Price |
|---|---|---|---|---|
| 08/22/2025 08/22/25 | For Sale | $3,925,000 | -- | $964 / Sq Ft |
Purchase History
| Date | Type | Sale Price | Title Company |
|---|---|---|---|
| Interfamily Deed Transfer | -- | Accommodation | |
| Warranty Deed | -- | Attorney | |
| Warranty Deed | -- | Attorney | |
| Warranty Deed | $1,275,000 | Attorney |
Mortgage History
| Date | Status | Loan Amount | Loan Type |
|---|---|---|---|
| Open | $752,500 | Construction |
Similar Homes in Ponte Vedra Beach, FL
Source: realMLS (Northeast Florida Multiple Listing Service)
MLS Number: 2102997
APN: 067690-0090
- 339 Tidal Vista Way
- 700 Tranquility Cove
- 643 S Preserve View
- 328 Tidal Vista Way
- 513 Canal Rd
- Williston Plan at Marsh Harbor
- Bayou Plan at Marsh Harbor
- Hutchinson Plan at Marsh Harbor
- Darrington Plan at Marsh Harbor
- Mclennan Plan at Marsh Harbor
- 615 Shell Ridge Ln
- 605 Shell Ridge Ln
- 613 Timber Pond Dr
- 224 Clatter Bridge Rd
- 557 Shell Ridge Ln
- 539 Shell Ridge Ln
- 566 Shell Ridge Ln
- 443 Shell Ridge Ln
- 1105 Pine Mill Ln
- 450 Shell Ridge Ln
- 340 S Mill View Way
- 150 Whisper Rock Dr
- 452 Quail Vista Dr
- 202 Galleon Dr
- 840 Mill Stream Rd
- 169 Sea Hammock Way
- 178 Sea Hammock Way
- 183 Sea Hammock Way
- 142 Jackrabbit Trail
- 65 Lone Eagle Way
- 152 River Marsh Dr
- 82 White Cypress Dr
- 128 Summer Tree Ct
- 119 Palm Valley Woods Dr
- 105 Spring Tide Way
- 16 Sewall Ln
- 14 Seaport Ln
- 50 Sewall Ln
- 168 Patrick Mill Cir
- 58 Pindo Palm Dr






