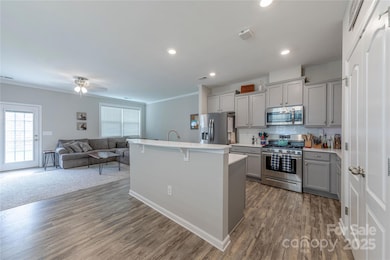543 Common Raven Ct Fort Mill, SC 29715
Estimated payment $2,261/month
Highlights
- Fitness Center
- Clubhouse
- Community Pool
- Catawba Ridge High School Rated A
- Transitional Architecture
- Tennis Courts
About This Home
This rare end-unit 3-bedroom townhouse offers the perfect blend of modern updates and move-in readiness in one of the area's most desirable communities. Step onto the charming, covered porch and into a spacious foyer that opens to a bright, open-concept living area. The chef’s kitchen boasts 42" cabinets, quartz countertops, stainless steel appliances, and a stylish subway tile backsplash. The layout is ideal for both everyday cooking and entertaining! The expansive great room features a cozy gas fireplace and upgraded crown modeling. The layout flows seamlessly to the private patio and backyard perfect for play, relaxation, or hosting guests.
Upstairs, the enormous primary suite impresses with a recessed tray ceiling, a generous walk-in closet with closest system, and a luxurious en suite bath complete with a double vanity, garden tub, and glass-enclosed tile shower. Two additional generously sized bedrooms offer exceptional flexibility. Whether you need a guest room, home office, nursery, or creative space, these rooms are ready to adapt to your lifestyle. Both feature ample closet space and easy access to the full hallway bath. The spacious second-floor laundry room is conveniently located just off the hallway, making laundry day a breeze without the need to carry loads up and down stairs! Additional Upgrades include the updated powder room on the main floor, garage with epoxy flooring and custom overhead garage storage racks perfect for storing all your holiday decorations! This house is located in the coveted Waterside at the Catawba community and includes access to a large community center including, pool, tennis and pickle ball courts, gym and walking trails. This house is also convenient location near top-rated schools, Banks Athletic Park, premier shopping, dining, and entertainment! This beautifully updated home is a must-see, schedule your tour today!
Listing Agent
Howard Hanna Allen Tate Charlotte South Brokerage Email: jeremy.ordan@allentate.com License #280072 Listed on: 09/12/2025

Co-Listing Agent
Howard Hanna Allen Tate Charlotte South Brokerage Email: jeremy.ordan@allentate.com License #287316
Townhouse Details
Home Type
- Townhome
Est. Annual Taxes
- $2,126
Year Built
- Built in 2019
Lot Details
- Lot Dimensions are 28x88x28x88
HOA Fees
- $226 Monthly HOA Fees
Parking
- 1 Car Attached Garage
Home Design
- Transitional Architecture
- Entry on the 1st floor
- Brick Exterior Construction
- Slab Foundation
- Composition Roof
- Vinyl Siding
Interior Spaces
- 2-Story Property
- Gas Fireplace
- Laundry on upper level
Kitchen
- Electric Oven
- Gas Range
- Microwave
- Plumbed For Ice Maker
- Dishwasher
- Disposal
Flooring
- Tile
- Vinyl
Bedrooms and Bathrooms
- 3 Bedrooms
Schools
- River Trail Elementary School
- Forest Creek Middle School
- Catawba Ridge High School
Utilities
- Forced Air Heating and Cooling System
- Heating System Uses Natural Gas
Listing and Financial Details
- Assessor Parcel Number 020-13-03-153
Community Details
Overview
- Braesael Mgmt Association, Phone Number (704) 847-3507
- Waterside At The Catawba Subdivision
- Mandatory home owners association
Amenities
- Clubhouse
Recreation
- Tennis Courts
- Recreation Facilities
- Community Playground
- Fitness Center
- Community Pool
- Trails
Map
Home Values in the Area
Average Home Value in this Area
Tax History
| Year | Tax Paid | Tax Assessment Tax Assessment Total Assessment is a certain percentage of the fair market value that is determined by local assessors to be the total taxable value of land and additions on the property. | Land | Improvement |
|---|---|---|---|---|
| 2024 | $2,126 | $8,572 | $1,800 | $6,772 |
| 2023 | $2,080 | $8,572 | $1,800 | $6,772 |
| 2022 | $2,020 | $8,572 | $1,800 | $6,772 |
| 2021 | -- | $8,572 | $1,800 | $6,772 |
| 2020 | $6,117 | $12,859 | $0 | $0 |
| 2019 | $107 | $12,690 | $0 | $0 |
| 2018 | $0 | $2,880 | $0 | $0 |
Property History
| Date | Event | Price | List to Sale | Price per Sq Ft |
|---|---|---|---|---|
| 09/12/2025 09/12/25 | For Sale | $355,000 | -- | $198 / Sq Ft |
Purchase History
| Date | Type | Sale Price | Title Company |
|---|---|---|---|
| Limited Warranty Deed | $221,095 | None Available |
Mortgage History
| Date | Status | Loan Amount | Loan Type |
|---|---|---|---|
| Open | $200,518 | New Conventional |
Source: Canopy MLS (Canopy Realtor® Association)
MLS Number: 4299434
APN: 0201303153
- 350 Kennebel Place
- 810 Braddock Way
- 1404 Bryson Gap Dr
- 1647 Sassafras Ct
- 1569 Shannon Falls Dr
- 417 Brier Knob Dr
- 425 Brier Knob Dr
- 748 Bearcamp Way
- 511 Swift Trail
- 1119 Pecan Ridge Rd
- 1038 Shiloh Bend Trail
- 648 Digby Rd Unit 492
- 113 MacLand Ln Unit 538
- 104 MacLand Ln Unit 541
- 105 MacLand Ln Unit 540
- 393 Praline Way
- 693 Digby Rd
- 251 Luray Way Unit 441
- 371 Luray Way
- 259 Luray Way Unit 443
- 1121 Blackwaterside Dr
- 799 Herrons Ferry Rd
- 517 Pink Moon Dr
- 652 Herrons Ferry Rd
- 820 Sebring Dr
- 823 Carmen Way
- 326 Hyssop Ct
- 709 Patriot Pkwy
- 752 Patriot Pkwy
- 793 Patriot Pkwy
- 708 Glamorgan Way
- 819 Arklow Dr
- 1103 Springdale Rd
- 1120 Hensley Rd
- 2361 Eden Terrace
- 1065 Traditions Dr
- 417 Bushmill Dr
- 1835 Canterbury Glen Ln
- 1817 Paces River Ave
- 3912 Parkers Ferry






