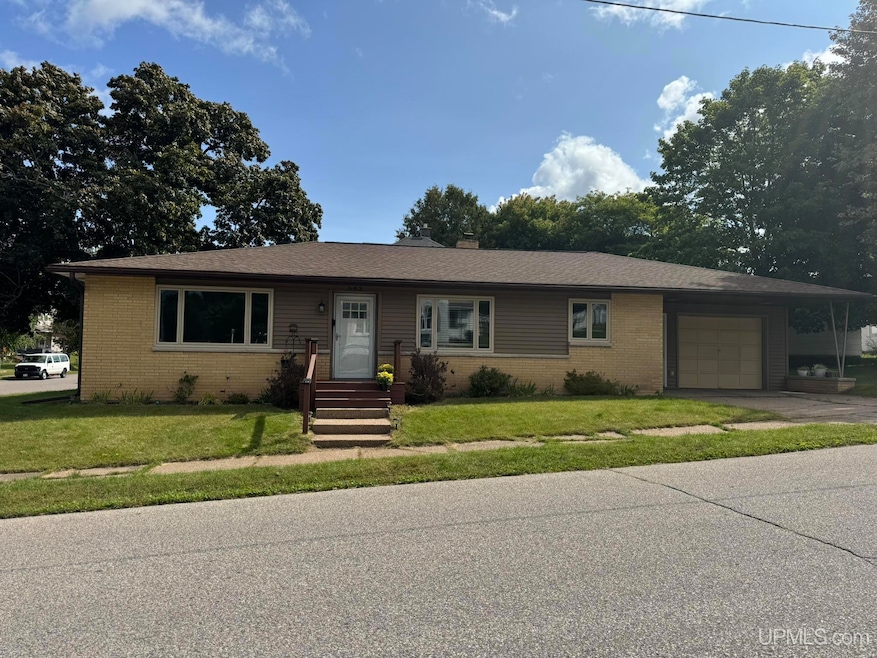543 Detroit Ave Iron Mountain, MI 49801
Estimated payment $1,150/month
Total Views
11
3
Beds
1.5
Baths
1,826
Sq Ft
$90
Price per Sq Ft
Highlights
- Ranch Style House
- Living Room
- Family Room
- 1 Car Attached Garage
About This Home
Charming 3 bedroom, 1.5 bath ranch situated on a desirable corner lot with stunning views overlooking Crystal Lake and the park. Located in the highly sought-after Ford Addition neighborhood, this home offers convenience and character. Inside you’ll find a spacious living area, a family room in the lower level perfect for gatherings, and a workshop for projects or storage. The attached 1-car garage adds everyday practicality. With its unbeatable location and move-in ready condition, this home is a rare find—don’t miss your chance!
Home Details
Home Type
- Single Family
Est. Annual Taxes
Year Built
- Built in 1961
Lot Details
- 6,534 Sq Ft Lot
- Lot Dimensions are 50x138
Home Design
- Ranch Style House
- Brick Exterior Construction
- Frame Construction
- Vinyl Siding
Interior Spaces
- Family Room
- Living Room
- Basement
- Block Basement Construction
Kitchen
- Oven or Range
- Microwave
- Dishwasher
Bedrooms and Bathrooms
- 3 Bedrooms
Laundry
- Dryer
- Washer
Parking
- 1 Car Attached Garage
- Off-Street Parking
Utilities
- Boiler Heating System
- Heating System Uses Natural Gas
- Electric Water Heater
- Internet Available
Community Details
- Ford's 1St Subdivision
Listing and Financial Details
- Assessor Parcel Number 051-100-856-00
Map
Create a Home Valuation Report for This Property
The Home Valuation Report is an in-depth analysis detailing your home's value as well as a comparison with similar homes in the area
Home Values in the Area
Average Home Value in this Area
Tax History
| Year | Tax Paid | Tax Assessment Tax Assessment Total Assessment is a certain percentage of the fair market value that is determined by local assessors to be the total taxable value of land and additions on the property. | Land | Improvement |
|---|---|---|---|---|
| 2025 | $3,256 | $97,600 | $97,600 | $0 |
| 2024 | $2,828 | $91,000 | $91,000 | $0 |
| 2023 | $2,664 | $75,000 | $0 | $0 |
| 2022 | $2,924 | $69,700 | $0 | $0 |
| 2021 | $2,831 | $64,000 | $0 | $0 |
| 2020 | $1,935 | $43,000 | $0 | $0 |
| 2019 | $1,885 | $43,000 | $0 | $0 |
| 2018 | $1,865 | $43,000 | $0 | $0 |
| 2017 | $1,568 | $40,500 | $0 | $0 |
| 2016 | $1,543 | $40,500 | $3,800 | $36,700 |
| 2014 | -- | $40,500 | $3,800 | $36,700 |
| 2012 | -- | $55,400 | $0 | $0 |
Source: Public Records
Property History
| Date | Event | Price | Change | Sq Ft Price |
|---|---|---|---|---|
| 09/10/2025 09/10/25 | Pending | -- | -- | -- |
| 09/04/2025 09/04/25 | For Sale | $164,900 | +19.5% | $90 / Sq Ft |
| 07/24/2020 07/24/20 | Sold | $138,000 | 0.0% | $76 / Sq Ft |
| 06/01/2020 06/01/20 | Pending | -- | -- | -- |
| 05/29/2020 05/29/20 | For Sale | $138,000 | +112.3% | $76 / Sq Ft |
| 05/08/2012 05/08/12 | Sold | $65,000 | -27.7% | $42 / Sq Ft |
| 04/02/2012 04/02/12 | Pending | -- | -- | -- |
| 12/04/2009 12/04/09 | For Sale | $89,900 | -- | $58 / Sq Ft |
Source: Upper Peninsula Association of REALTORS®
Mortgage History
| Date | Status | Loan Amount | Loan Type |
|---|---|---|---|
| Closed | $8,750 | Future Advance Clause Open End Mortgage |
Source: Public Records
Source: Upper Peninsula Association of REALTORS®
MLS Number: 50188015
APN: 051-100-856-00
Nearby Homes







