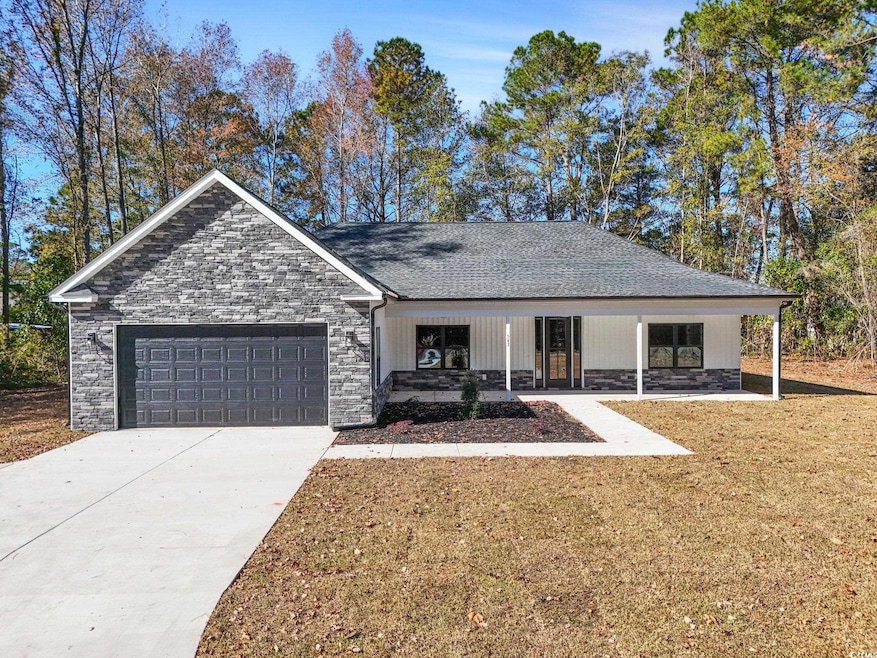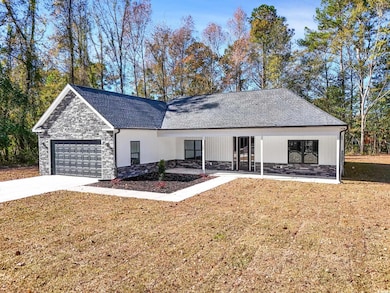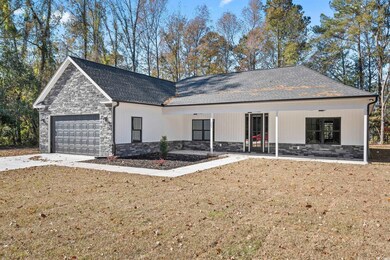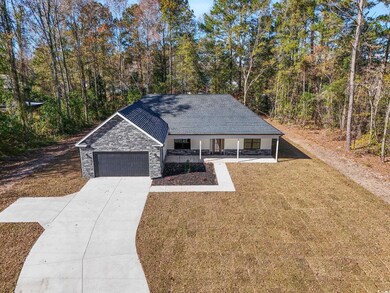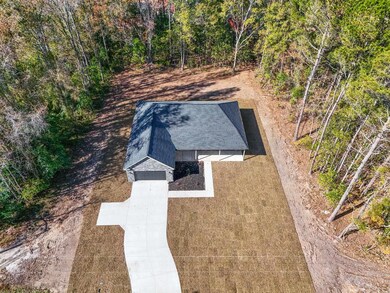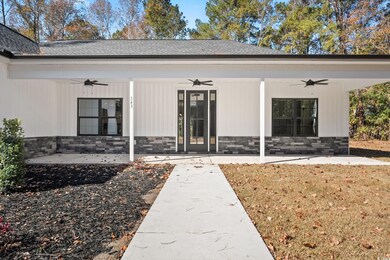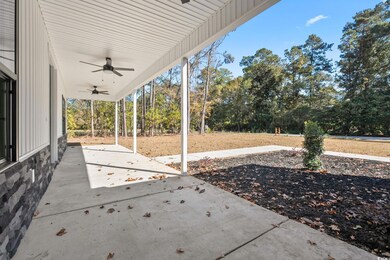Estimated payment $2,694/month
Highlights
- New Construction
- Low Country Architecture
- Solid Surface Countertops
- 1.04 Acre Lot
- Main Floor Bedroom
- Stainless Steel Appliances
About This Home
Discover true Low Country living in this beautifully upgraded 3-bedroom, 2-bath, single-story home nestled on 1.04 acres with NO HOA. From the moment you step inside, you’ll appreciate the thoughtful craftsmanship and modern touches throughout—including tongue-and-groove ceilings, an open-concept layout, and a shiplap accent wall in the serene primary suite. The kitchen is the heart of the home, featuring a large center island, sleek finishes, and plenty of space for cooking and gathering. With no carpet anywhere, this home blends style and practicality for easy living. Outside, enjoy peaceful country views from the large front porch, perfect for morning coffee or evening relaxation. Elegant inside and out, this home offers the space, comfort, and freedom you’ve been looking for. Your Low Country retreat awaits in Loris! Check out the virtual tour!
Home Details
Home Type
- Single Family
Year Built
- Built in 2025 | New Construction
Lot Details
- 1.04 Acre Lot
- Rectangular Lot
- Property is zoned SF 20
Parking
- 2 Car Attached Garage
- Garage Door Opener
Home Design
- Low Country Architecture
- Slab Foundation
- Masonry Siding
- Vinyl Siding
- Tile
Interior Spaces
- 2,000 Sq Ft Home
- Tray Ceiling
- Ceiling Fan
- Dining Area
- Laminate Flooring
- Pull Down Stairs to Attic
- Fire and Smoke Detector
- Washer and Dryer Hookup
Kitchen
- Range
- Microwave
- Dishwasher
- Stainless Steel Appliances
- Kitchen Island
- Solid Surface Countertops
- Disposal
Bedrooms and Bathrooms
- 3 Bedrooms
- Main Floor Bedroom
- Split Bedroom Floorplan
- Bathroom on Main Level
- 2 Full Bathrooms
Outdoor Features
- Patio
- Front Porch
Schools
- Loris Elementary School
- Loris Middle School
- Loris High School
Utilities
- Central Heating and Cooling System
- Water Heater
- Phone Available
- Cable TV Available
Community Details
- The community has rules related to allowable golf cart usage in the community
Map
Home Values in the Area
Average Home Value in this Area
Property History
| Date | Event | Price | List to Sale | Price per Sq Ft | Prior Sale |
|---|---|---|---|---|---|
| 11/20/2025 11/20/25 | For Sale | $429,000 | +472.0% | $215 / Sq Ft | |
| 04/22/2025 04/22/25 | Sold | $75,000 | -18.9% | -- | View Prior Sale |
| 02/28/2025 02/28/25 | For Sale | $92,500 | -- | -- |
Source: Coastal Carolinas Association of REALTORS®
MLS Number: 2527866
- 327 Fox Bay Rd
- 214 Carolina Dr
- 412 Carolina Dr
- 341 Highway 701 N
- Lot 1 Commerce Center
- 481 Fox Bay Rd
- Parcel B U S 701 Hwy
- Parcel C U S 701 Hwy
- Parcel A U S 701 Hwy
- 307 Russ Rd
- 309 Russ Rd
- TBD100 U S 701 Hwy
- TBD Graham St
- 4802 Cle-Esta Dr
- 4394 Triangle St
- 4151 Maple St
- 4526 Railroad Ave
- 5408 Main St
- 5632 Main St
- 3604 Church St
- 4613 Broad St
- 2708 Main St
- 220 Flag Patch Rd
- 198 Kinlaw Dr
- 631 Castillo Dr
- 653 Castillo Dr
- 635 Castillo Dr
- 677 Castillo Dr
- 170 Honey Jar Way
- 232 Autumn Olive Place
- 826 Cypress Preserve Cir
- 1109 Lauryn Oak Loop
- 1542 Regal Fern Way
- 395 Dunbarton Ln
- 157 Foxford Dr
- 179 Foxford Dr
- 124 Mesa Raven Dr
- 317 Brighton Place
- TBD Highway 9 Unit NE corner of SC 9 an
- 141 Bud Dr
