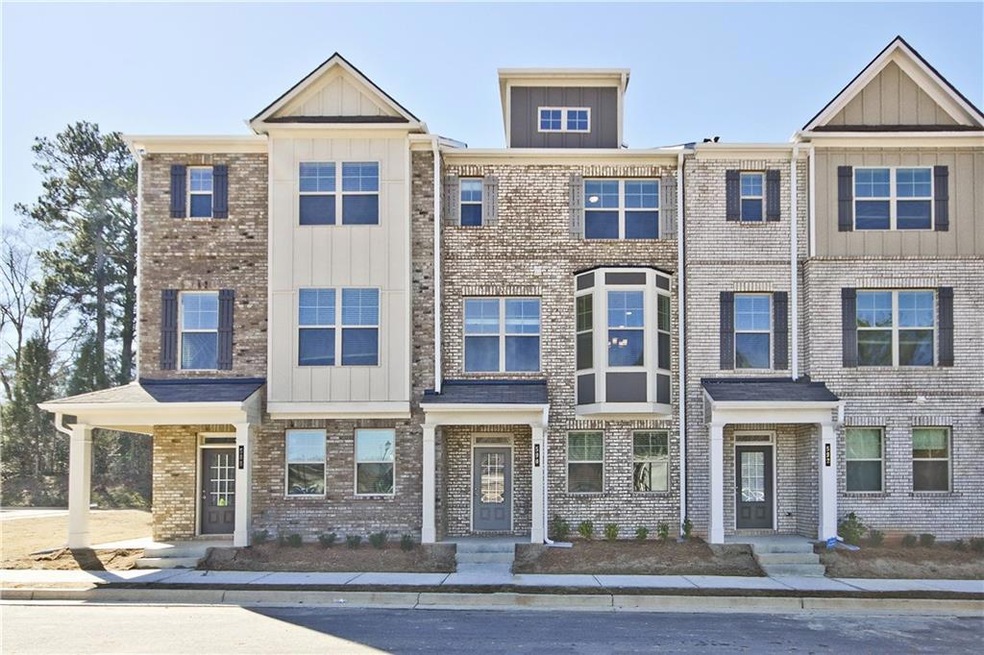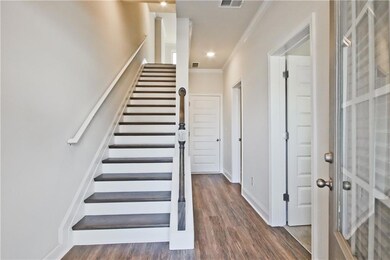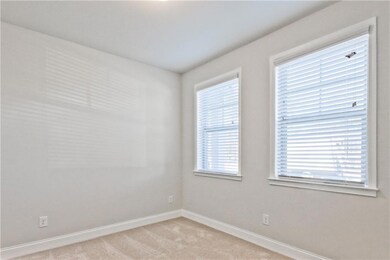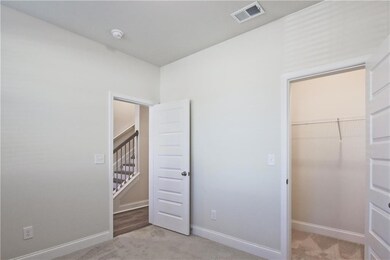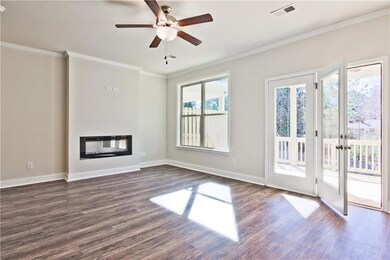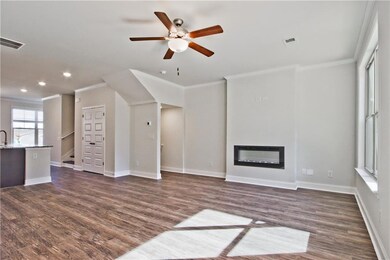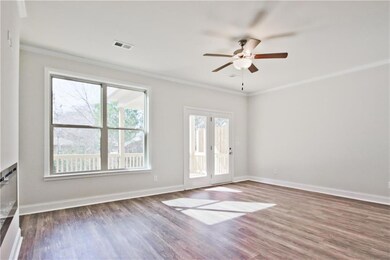543 Fundao Ln Unit 26 Lawrenceville, GA 30046
Estimated payment $2,226/month
Highlights
- Open-Concept Dining Room
- Gated Community
- Open to Family Room
- New Construction
- Solid Surface Countertops
- Ceiling height of 9 feet on the lower level
About This Home
Awesome community near heart of Lawrenceville. This stunning HAWTHORN 3 level townhome with 3BR/3.5 BA has all of the bells and whistles. Durable SPC flooring in living area and all bathrooms have tiled floors and surrounds with granite countertops. The unparalleled open-concept second level features a well appointed family room with picturesque fireplace, lofty dining area and charming kitchen that boasts giant island with granite countertops; 42" upper cabinets with soft-close doors; tiled backsplash, stainless steel appliances and tons of light. Retreat to the 3rd level that encompasses a striking owner's suite with large walk-in closets with double vanity and large tiled shower and separate water closet. We are close proximity to Mall of Georgia, Sugarloaf Mills Mall and less than a mile to Dynamic Downtown Lawrenceville with its array of restaurants, shopping and entertainment. Home move-in ready!
Townhouse Details
Home Type
- Townhome
Est. Annual Taxes
- $806
Year Built
- Built in 2025 | New Construction
Lot Details
- 1,307 Sq Ft Lot
- Property fronts a county road
- Two or More Common Walls
HOA Fees
- $100 Monthly HOA Fees
Parking
- 2 Car Attached Garage
- Rear-Facing Garage
- Drive Under Main Level
Home Design
- Slab Foundation
- Blown-In Insulation
- Shingle Roof
- Brick Front
Interior Spaces
- 1,819 Sq Ft Home
- 3-Story Property
- Ceiling height of 9 feet on the lower level
- Ceiling Fan
- Recessed Lighting
- Decorative Fireplace
- Double Pane Windows
- Entrance Foyer
- Family Room with Fireplace
- Open-Concept Dining Room
Kitchen
- Open to Family Room
- Self-Cleaning Oven
- Electric Range
- Microwave
- Dishwasher
- Kitchen Island
- Solid Surface Countertops
- Disposal
Flooring
- Carpet
- Ceramic Tile
- Luxury Vinyl Tile
Bedrooms and Bathrooms
- Split Bedroom Floorplan
- Walk-In Closet
- Dual Vanity Sinks in Primary Bathroom
- Shower Only
Laundry
- Laundry in Hall
- Laundry on upper level
Home Security
- Security Lights
- Security Gate
Location
- Property is near schools
- Property is near shops
Schools
- Winn Holt Elementary School
- Moore Middle School
- Central Gwinnett High School
Utilities
- Central Heating and Cooling System
- Air Source Heat Pump
- Underground Utilities
- Electric Water Heater
- High Speed Internet
- Phone Available
- Cable TV Available
Listing and Financial Details
- Home warranty included in the sale of the property
- Assessor Parcel Number R5141 362
Community Details
Overview
- $1,200 Initiation Fee
- 66 Units
- Inner Mgmt Services Association, Phone Number (470) 513-1200
- Towns At Enclave Subdivision
- FHA/VA Approved Complex
- Rental Restrictions
Security
- Gated Community
- Carbon Monoxide Detectors
- Fire and Smoke Detector
Map
Home Values in the Area
Average Home Value in this Area
Property History
| Date | Event | Price | List to Sale | Price per Sq Ft |
|---|---|---|---|---|
| 09/05/2025 09/05/25 | Price Changed | $391,000 | -1.5% | $215 / Sq Ft |
| 07/09/2025 07/09/25 | Price Changed | $396,900 | +0.3% | $218 / Sq Ft |
| 06/20/2025 06/20/25 | For Sale | $395,900 | -- | $218 / Sq Ft |
Source: First Multiple Listing Service (FMLS)
MLS Number: 7601949
- 535 Fundao Ln Unit 30
- 547 Fundao Ln Unit 24
- 537 Fundao Ln Unit 29
- 539 Fundao Ln Unit 28
- 622 Green St
- 541 Fundao Ln Unit 27
- 257 Forest Lake Rd
- Strauss Plan at Alexander Towns
- Mendelssohn Plan at Alexander Towns
- Mozart Plan at Alexander Towns
- Hawthorne Plan at Towns at Enclave
- Frederick Plan at Towns at Enclave
- Richmond Plan at Towns at Enclave
- 635 Davis Rd
- 187 Old Timber Rd
- 247 Old Timber Rd
- 188 Pine Forest Dr
- 192 Maple Wood Dr
- 692 Davis Rd
- 426 Windsor Farms Dr
- 492 Summit Ridge Dr
- 334 Spring Ridge Dr
- 393 Stone Mountain St Unit H1
- 373 Stone Mountain St Unit D1
- 250 Applewood Dr
- 775 Longleaf Dr
- 424 Charleston Ln
- 452 Charleston Ln
- 76 Sandalwood Cir
- 832 Post Oak Cir
- 677 New England Way
- 760 Brand South Trail
- 880 Five Forks Trickum Rd Unit 882
- 875 Brand Trail S
- 790 Brand South Trail
- 277 Lancelot Way
- 236 Mateo Walk
- 450 Leigh Kay Dr
- 865 Chatham Park Dr SW
