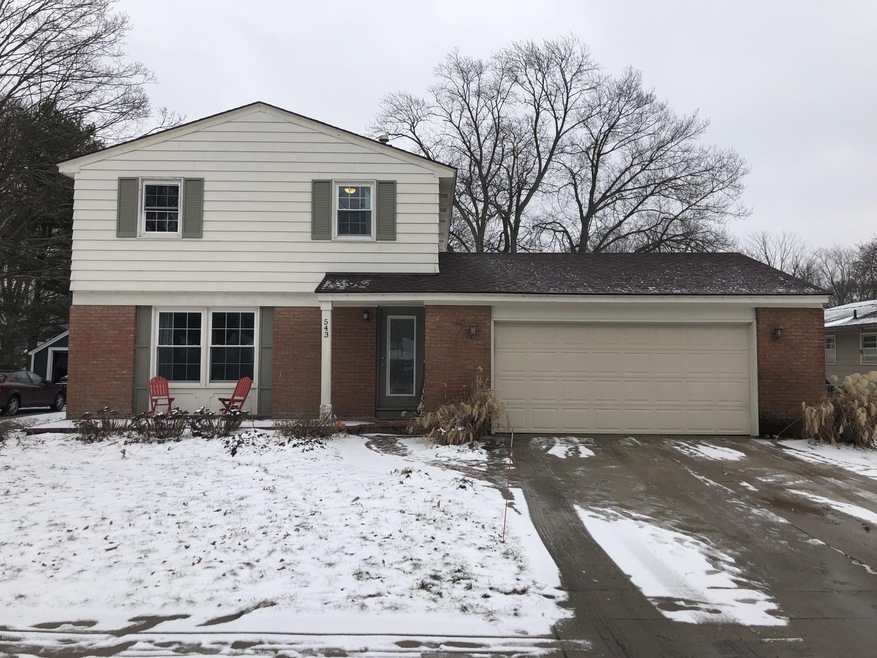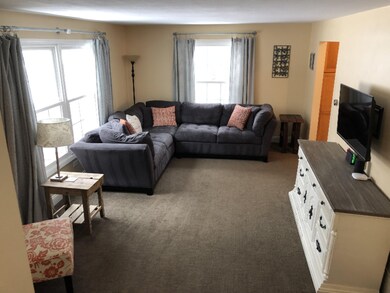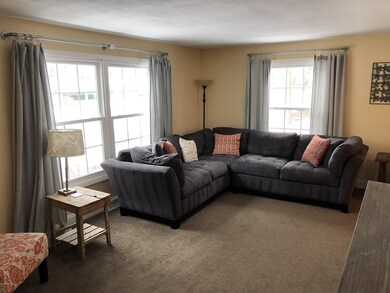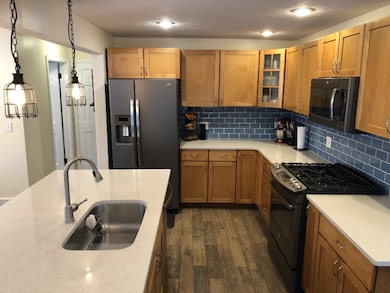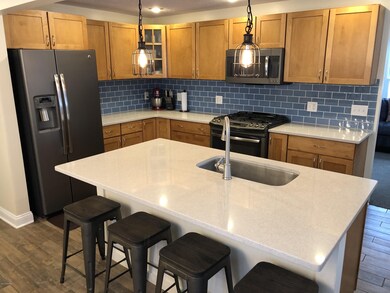
543 Graafschap Rd Holland, MI 49423
Montello Park NeighborhoodHighlights
- In Ground Pool
- Recreation Room
- 2 Car Attached Garage
- Deck
- Traditional Architecture
- 3-minute walk to DeGraaf Nature Center
About This Home
As of March 2019Summers just got a whole lot more exciting with your very own heated inground saltwater pool. But the pool isn't the only thing though because you are sure to fall in love with the house as well. The very spacious and open kitchen and dining area is awesome for large gatherings with friends but also perfect for a cozy game night with family. Upstairs you'll find four spacious bedrooms and a large bathroom with a built in cabinet and linen closet in the hallway for extra storage. The lower level is partially finished and perfect for a rec room, play area or exercise space. You don't see homes in this condition with these amenities at this price very often so hurry to secure this home before it's gone!
Last Agent to Sell the Property
West Edge Real Estate License #487512772 Listed on: 02/12/2019

Home Details
Home Type
- Single Family
Est. Annual Taxes
- $3,712
Year Built
- Built in 1967
Lot Details
- 8,276 Sq Ft Lot
- Lot Dimensions are 66 x 126
- Shrub
Parking
- 2 Car Attached Garage
- Garage Door Opener
Home Design
- Traditional Architecture
- Brick Exterior Construction
- Composition Roof
- Aluminum Siding
Interior Spaces
- 1,632 Sq Ft Home
- 2-Story Property
- Built-In Desk
- Replacement Windows
- Window Treatments
- Living Room
- Dining Area
- Recreation Room
- Ceramic Tile Flooring
- Basement Fills Entire Space Under The House
- Laundry on main level
Kitchen
- Range
- Microwave
- Dishwasher
- Kitchen Island
Bedrooms and Bathrooms
- 4 Bedrooms
- 2 Full Bathrooms
Outdoor Features
- In Ground Pool
- Deck
- Patio
Utilities
- Forced Air Heating and Cooling System
- Heating System Uses Natural Gas
- Natural Gas Water Heater
Ownership History
Purchase Details
Home Financials for this Owner
Home Financials are based on the most recent Mortgage that was taken out on this home.Purchase Details
Home Financials for this Owner
Home Financials are based on the most recent Mortgage that was taken out on this home.Purchase Details
Home Financials for this Owner
Home Financials are based on the most recent Mortgage that was taken out on this home.Purchase Details
Purchase Details
Purchase Details
Purchase Details
Similar Homes in Holland, MI
Home Values in the Area
Average Home Value in this Area
Purchase History
| Date | Type | Sale Price | Title Company |
|---|---|---|---|
| Warranty Deed | $242,000 | Chicago Title Of Mi Inc | |
| Warranty Deed | $207,000 | Chicago Title | |
| Warranty Deed | $138,000 | -- | |
| Interfamily Deed Transfer | -- | -- | |
| Deed | -- | -- | |
| Deed | -- | -- | |
| Deed | $116,500 | -- | |
| Deed | $85,000 | -- |
Mortgage History
| Date | Status | Loan Amount | Loan Type |
|---|---|---|---|
| Open | $227,950 | New Conventional | |
| Closed | $229,900 | New Conventional | |
| Previous Owner | $186,300 | New Conventional | |
| Previous Owner | $127,500 | New Conventional | |
| Previous Owner | $109,150 | Purchase Money Mortgage | |
| Previous Owner | $15,000 | Credit Line Revolving | |
| Previous Owner | $20,000 | Credit Line Revolving |
Property History
| Date | Event | Price | Change | Sq Ft Price |
|---|---|---|---|---|
| 03/22/2019 03/22/19 | Sold | $242,000 | +5.3% | $148 / Sq Ft |
| 02/13/2019 02/13/19 | Pending | -- | -- | -- |
| 02/12/2019 02/12/19 | For Sale | $229,900 | +11.1% | $141 / Sq Ft |
| 06/14/2017 06/14/17 | Sold | $207,000 | +3.6% | $102 / Sq Ft |
| 05/01/2017 05/01/17 | Pending | -- | -- | -- |
| 04/28/2017 04/28/17 | For Sale | $199,900 | -- | $98 / Sq Ft |
Tax History Compared to Growth
Tax History
| Year | Tax Paid | Tax Assessment Tax Assessment Total Assessment is a certain percentage of the fair market value that is determined by local assessors to be the total taxable value of land and additions on the property. | Land | Improvement |
|---|---|---|---|---|
| 2025 | $5,456 | $197,100 | $0 | $0 |
| 2024 | $5,263 | $197,100 | $0 | $0 |
| 2023 | $5,074 | $170,400 | $0 | $0 |
| 2022 | $4,845 | $147,500 | $0 | $0 |
| 2021 | $4,711 | $125,100 | $0 | $0 |
| 2020 | $4,703 | $111,300 | $0 | $0 |
| 2019 | $3,668 | $84,500 | $0 | $0 |
| 2018 | $3,712 | $81,100 | $0 | $0 |
| 2017 | $2,449 | $81,100 | $0 | $0 |
| 2016 | $2,449 | $75,600 | $0 | $0 |
| 2015 | $2,372 | $67,500 | $0 | $0 |
| 2014 | $2,372 | $61,600 | $0 | $0 |
Agents Affiliated with this Home
-
T
Seller's Agent in 2019
Tom Witteveen
West Edge Real Estate
(616) 298-0210
1 in this area
320 Total Sales
-

Buyer's Agent in 2019
Nora Tan
Greenridge Realty Holland
(616) 836-7777
1 in this area
83 Total Sales
-

Seller's Agent in 2017
Bryan Myrick
Coldwell Banker Woodland Schmidt
(616) 355-6356
3 in this area
199 Total Sales
-
J
Buyer's Agent in 2017
Jeannette Brownson
Brownson Properties LLC
Map
Source: Southwestern Michigan Association of REALTORS®
MLS Number: 19005006
APN: 70-16-31-155-024
- V/L Diekema Ave
- 792 W 26th St
- 824 W 24th St
- 833 Allen Dr
- 704 Graafschap Rd
- 585 Crescent Dr
- 381 MacAtawa Park Unit 8
- 743 Larkwood Dr
- 385 W 22nd St
- 766 Clarewood Ct
- 849 Brook Village Ct Unit 12
- 380 W 17th St
- 646 Spring Ln
- V/L 60th St
- 302 W 22nd St
- 308 W 18th St
- 510 van Raalte Ave
- 602 Lawn Ave
- 225 Janes View Dr
- 598 Jasmine Dr
