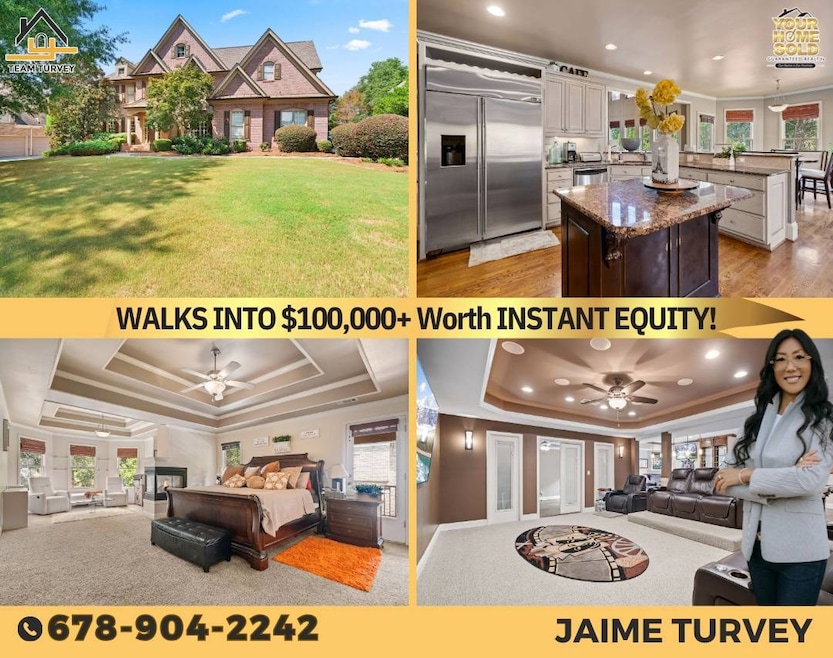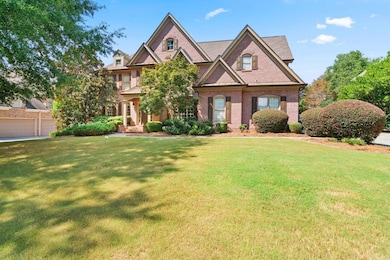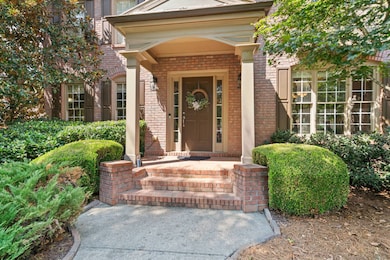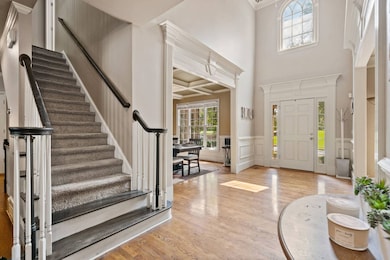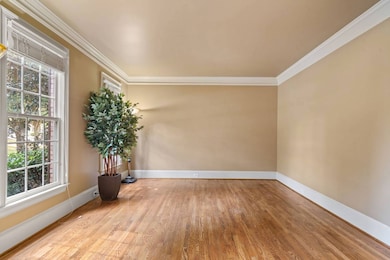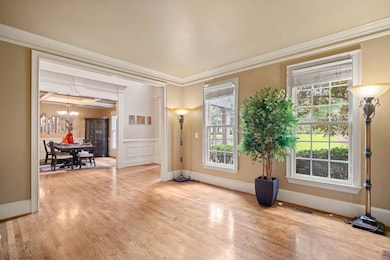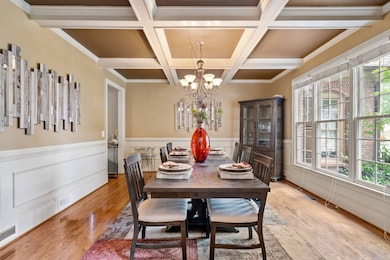543 Grassmeade Way Snellville, GA 30078
Estimated payment $5,151/month
Highlights
- Fitness Center
- Media Room
- Open Floorplan
- Craig Elementary School Rated A
- Gated Community
- Clubhouse
About This Home
WALK INTO $100,000+ Worth of INSTANT EQUITY! $10,000 Towards Buyers Closing Costs w/Preferred Lender! BUY THIS HOME & WE'LL BUY YOURS!* BUY This Home for ONLY $8999 DOWN Payment!* SPECIAL 5.25% INTEREST RATE on This Home!* 24 MONTH BUY BACK GUARANTEE to All VIP Buyers! Here's Your EXCLUSIVE OPPORTUNITY to get into the LUXURY GATED COMMUNITY of Havenstone! Located in the Top Rated BROOKWOOD HS DISTRICT, this STUNNING 6BR/5BA MOVE-UP HOME will Leave You Speechless. Offering more than 5,100 Delightful Sq ft on the Main and Upper Levels PLUS an Additional 2,400 Sq ft of FULLY RENOVATED Greatness on the TERRACE LEVEL - THIS HOME REALLY DOES HAVE IT ALL! Situated on over a Third of an Acre, the FULLY FENCED PRIVATE BACKYARD boasts a Top of The Line, LUXURY GAZEBO with Stone Pillars, a FIRE PIT, an Upgraded Electric Fence around the Entire Perimeter (Perfect for Pet Lovers), Multiple Decks Built w/Exceptional TREX Decking and Perfectly Manicured Landscaping. Step inside to GLEAMING HARDWOOD FLOORS, Magnificent SOARING CEILINGS and a GRAND 2-STORY FOYER. Formal Living Room and Formal Dining Room w/Elegant Coffered Ceilings Leave You Wanting for NOTHING! 2-STORY FAMILY ROOM with GAS FIREPLACE, BUILT-IN BOOKCASE and FLOOR to CEILING Windows are an Absolute DREAM. Opening to the GOURMET Chef's KITCHEN w/Island, You have a COMMERCIAL-GRADE STAINLESS STEEL FRIDGE, DOUBLE OVENS, Microwave, Custom Vent Hood with HEATING LAMPS, Walk-In Pantry, BREAKFAST NOOK and a BREAKFAST BAR overlooking your PRIVATE TREX Deck and GORGEOUS Tree Lined Views of Your Backyard Oasis. Main Level Features a Spacious Guest Bedroom and Full Bath. Head Upstairs to the Dreamy OWNER'S SUITE - Spectacular Layout w/ an Elegant SITTING ROOM, DOUBLE-SIDED Gas FIREPLACE, DOUBLE TRAY CEILINGS, and a SPA-INSPIRED BATH with a JACUZZI TUB, FLOOR-TO-CEILING TILE SHOWER, DOUBLE VANITY with Makeup Station, and an ENORMOUS WALK-IN CLOSET. Additional Bedrooms Upstairs are Equally SPACIOUS and Fine Crafted, One with EnSuite and Two Share a JACK & JILL. The WALK-OUT TERRACE LEVEL is a TRUE ENTERTAINER'S DREAM COME TRUE. BESPOKE THEATER ROOM, SOPHISTICATED Fully Loaded BAR, POOL TABLE/GAME ROOM AREA, High End FITNESS CENTER, and even a SUNROOM will make you question if you ever want to leave Home! Terrace Level also Boasts yet another High Quality Guest Bedroom Suite and Renovated Full Modern Bath. Your New Home is the PERFECT RETREAT from the Outside World - a Peaceful Haven for Comfort and Pleasure! The COMPLETE PACKAGE of SPACE, STYLE, and LUXURY.
Listing Agent
Jaime C Turvey
Listed on: 09/18/2025
Home Details
Home Type
- Single Family
Est. Annual Taxes
- $9,893
Year Built
- Built in 2003 | Remodeled in 2020
Lot Details
- 0.35 Acre Lot
- Fenced
- Landscaped with Trees
Parking
- 3 Car Attached Garage
- Driveway
Home Design
- Traditional Architecture
- Brick Exterior Construction
- Asphalt Roof
Interior Spaces
- 7,543 Sq Ft Home
- 3-Story Property
- Open Floorplan
- 2 Fireplaces
- Entrance Foyer
- Family Room
- Living Room
- Dining Room
- Media Room
- Office or Studio
- Bonus Room
- Home Gym
- Alarm System
- Property Views
Kitchen
- Breakfast Area or Nook
- Walk-In Pantry
- Double Oven
- Microwave
- Dishwasher
- Stainless Steel Appliances
- Granite Countertops
- Disposal
Flooring
- Wood
- Carpet
- Tile
Bedrooms and Bathrooms
- 6 Bedrooms
- En-Suite Primary Bedroom
- Walk-In Closet
- 5 Full Bathrooms
- Soaking Tub
Laundry
- Laundry Room
- Dryer
- Washer
Finished Basement
- Walk-Out Basement
- Basement Fills Entire Space Under The House
Outdoor Features
- Deck
- Covered Patio or Porch
- Separate Outdoor Workshop
Utilities
- Forced Air Heating and Cooling System
- Heating System Uses Natural Gas
- Water Heater
Community Details
Overview
- Property has a Home Owners Association
- Havenstone Community
- Haventstone Subdivision
Amenities
- Clubhouse
Recreation
- Tennis Courts
- Community Playground
- Fitness Center
- Community Pool
Security
- Security Service
- Gated Community
Map
Home Values in the Area
Average Home Value in this Area
Tax History
| Year | Tax Paid | Tax Assessment Tax Assessment Total Assessment is a certain percentage of the fair market value that is determined by local assessors to be the total taxable value of land and additions on the property. | Land | Improvement |
|---|---|---|---|---|
| 2025 | $9,593 | $343,320 | $44,120 | $299,200 |
| 2024 | $9,893 | $348,320 | $44,120 | $304,200 |
| 2023 | $9,893 | $301,520 | $60,400 | $241,120 |
| 2022 | $8,632 | $286,760 | $60,400 | $226,360 |
| 2021 | $7,599 | $229,840 | $46,800 | $183,040 |
| 2020 | $7,621 | $229,840 | $46,800 | $183,040 |
| 2019 | $7,389 | $229,840 | $46,800 | $183,040 |
| 2018 | $7,833 | $249,200 | $41,600 | $207,600 |
| 2016 | $7,857 | $249,200 | $41,600 | $207,600 |
| 2015 | $6,325 | $175,600 | $40,000 | $135,600 |
| 2014 | -- | $175,600 | $34,400 | $141,200 |
Property History
| Date | Event | Price | List to Sale | Price per Sq Ft | Prior Sale |
|---|---|---|---|---|---|
| 11/08/2025 11/08/25 | Price Changed | $824,999 | -2.9% | $109 / Sq Ft | |
| 10/17/2025 10/17/25 | Price Changed | $849,999 | -2.9% | $113 / Sq Ft | |
| 10/03/2025 10/03/25 | Price Changed | $874,999 | -2.8% | $116 / Sq Ft | |
| 09/18/2025 09/18/25 | For Sale | $899,999 | +105.0% | $119 / Sq Ft | |
| 01/15/2014 01/15/14 | Sold | $439,000 | -0.2% | $85 / Sq Ft | View Prior Sale |
| 12/16/2013 12/16/13 | Pending | -- | -- | -- | |
| 09/09/2013 09/09/13 | For Sale | $439,900 | -- | $86 / Sq Ft |
Purchase History
| Date | Type | Sale Price | Title Company |
|---|---|---|---|
| Warranty Deed | $439,000 | -- | |
| Deed | $380,000 | -- |
Mortgage History
| Date | Status | Loan Amount | Loan Type |
|---|---|---|---|
| Open | $351,000 | New Conventional | |
| Previous Owner | $304,000 | New Conventional |
Source: My State MLS
MLS Number: 11575307
APN: 5-054-413
- 502 Grassmeade Way
- 2071 Havenview Ct
- 2061 Vicarage Ln
- 1870 Milfield Cir
- 2034 Janmar Ct
- 1336 Janmar Rd
- 1955 Branchwood Ct Unit 1
- 1269 Gate Post Ln
- 1220 Fieldgate Rd
- 1130 Fieldgate Rd
- 2856 Knob Creek Dr
- 2716 Knob Creek Dr
- 1550 Chapelwell Place
- 1757 Litchfield Rd Unit 3
- 1550 Laurelhill Dr
- 1255 Mcminn Way
- 1260 Rocky Rd
- 3217 Hidden Valley Cir
- 736 Singley Dr
- 733 Emerald Forest Cir SW
- 733 Emerald Forest Cir
- 3587 Hidden Valley Cir
- 825 Somerset Vale Dr
- 625 Oxford Hall Dr
- 700 Rosehill Ln
- 804 Emerald Forest Cir
- 1898 Valley View Rd
- 1626 Scholar Dr
- 1940 Stockton Walk Ln
- 1152 Holly Hills Dr SW Unit 4
- 429 Trickum Hill Dr
- 413 Cricket Ridge Ct
- 1249 Thorncliff Ct
- 509 Trickum Hill Dr
- 1214 Hollytree Ct
- 2714 Wood Gate Way
