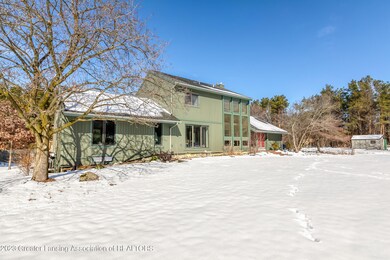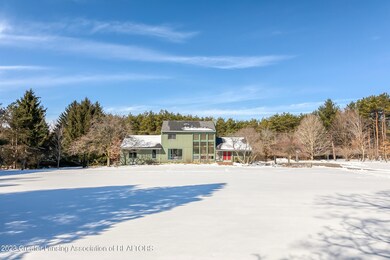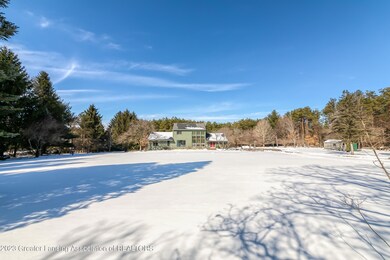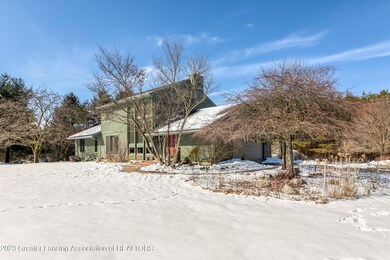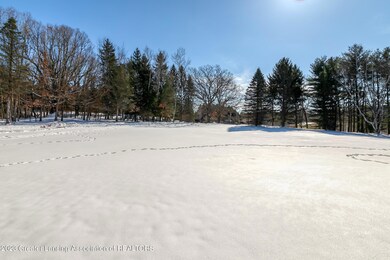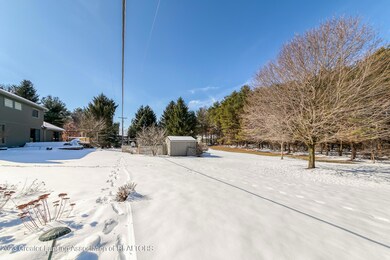
543 Gulick Rd Haslett, MI 48840
Highlights
- Panoramic View
- 10 Acre Lot
- Contemporary Architecture
- Haslett High School Rated A-
- Deck
- Family Room with Fireplace
About This Home
As of April 2023UPDATE***HIGHEST AND BEST DUE BY 10AM THURSDAY MARCH 16, 2023****Welcome to 543 Gulick where you will fall in love with 10 acres of Heaven in Haslett hugged by proud fir trees along the sides and across the back of the ample yards. Embraced in these wooded surrounds is a meticulously kept passively heated home that has to be seen to be understood! Backing up this heating option, is a boiler system with recent upgrades, as well as a forced air furnace all under a new roof and roof vents, and new siding. The owner has lovingly added bathroom upgrades, window treatments, and more. We invite you to tour!
Last Buyer's Agent
Eugenia Zacks-Carney
Keller Williams Realty Lansing License #6501395662
Home Details
Home Type
- Single Family
Est. Annual Taxes
- $2,300
Year Built
- Built in 1981
Lot Details
- 10 Acre Lot
- Property has an invisible fence for dogs
- Wood Fence
- Landscaped
- Wooded Lot
- Many Trees
- Garden
- Back Yard Fenced and Front Yard
Parking
- 2 Car Attached Garage
- Parking Deck
- Side Facing Garage
- Garage Door Opener
- Driveway
- Additional Parking
Property Views
- Panoramic
- Woods
- Forest
Home Design
- Contemporary Architecture
- Shingle Roof
- Wood Siding
Interior Spaces
- 2-Story Property
- Built-In Features
- High Ceiling
- Ceiling Fan
- Gas Fireplace
- Double Pane Windows
- Low Emissivity Windows
- Insulated Windows
- Display Windows
- Wood Frame Window
- Family Room with Fireplace
- 2 Fireplaces
- Living Room with Fireplace
- Formal Dining Room
- Sun or Florida Room
Kitchen
- Breakfast Bar
- Oven
- Range with Range Hood
- Microwave
- Dishwasher
- Disposal
Flooring
- Wood
- Laminate
- Ceramic Tile
- Vinyl
Bedrooms and Bathrooms
- 4 Bedrooms
- Primary Bedroom on Main
Laundry
- Laundry on main level
- Dryer
- Washer
Finished Basement
- Walk-Out Basement
- Basement Fills Entire Space Under The House
- Basement Window Egress
Home Security
- Security Lights
- Fire and Smoke Detector
Outdoor Features
- Deck
- Covered patio or porch
- Shed
- Rain Gutters
Utilities
- Forced Air Heating and Cooling System
- Heating System Uses Propane
- Vented Exhaust Fan
- Baseboard Heating
- Hot Water Heating System
- Natural Gas Connected
- Well
- High-Efficiency Water Heater
- Water Softener is Owned
- Septic Tank
- High Speed Internet
- Cable TV Available
Additional Features
- Accessible Hallway
- Heating system powered by passive solar
Ownership History
Purchase Details
Home Financials for this Owner
Home Financials are based on the most recent Mortgage that was taken out on this home.Purchase Details
Purchase Details
Home Financials for this Owner
Home Financials are based on the most recent Mortgage that was taken out on this home.Purchase Details
Home Financials for this Owner
Home Financials are based on the most recent Mortgage that was taken out on this home.Purchase Details
Home Financials for this Owner
Home Financials are based on the most recent Mortgage that was taken out on this home.Similar Homes in the area
Home Values in the Area
Average Home Value in this Area
Purchase History
| Date | Type | Sale Price | Title Company |
|---|---|---|---|
| Warranty Deed | $510,000 | None Listed On Document | |
| Interfamily Deed Transfer | -- | None Available | |
| Deed | $340,000 | -- | |
| Interfamily Deed Transfer | -- | None Available | |
| Quit Claim Deed | -- | Trans |
Mortgage History
| Date | Status | Loan Amount | Loan Type |
|---|---|---|---|
| Open | $408,000 | No Value Available | |
| Previous Owner | -- | No Value Available | |
| Previous Owner | $264,329 | VA | |
| Previous Owner | $270,697 | VA | |
| Previous Owner | $224,155 | FHA | |
| Previous Owner | $220,725 | FHA | |
| Previous Owner | $223,500 | Unknown | |
| Previous Owner | $205,000 | Unknown | |
| Previous Owner | $25,000 | Credit Line Revolving | |
| Previous Owner | $50,000 | Unknown | |
| Previous Owner | $165,000 | Unknown |
Property History
| Date | Event | Price | Change | Sq Ft Price |
|---|---|---|---|---|
| 04/21/2023 04/21/23 | Sold | $494,500 | 0.0% | $115 / Sq Ft |
| 03/18/2023 03/18/23 | Pending | -- | -- | -- |
| 03/07/2023 03/07/23 | For Sale | $494,500 | +45.4% | $115 / Sq Ft |
| 05/01/2018 05/01/18 | Sold | $340,000 | -4.9% | $104 / Sq Ft |
| 03/29/2018 03/29/18 | Pending | -- | -- | -- |
| 02/21/2018 02/21/18 | Price Changed | $357,500 | -0.1% | $109 / Sq Ft |
| 02/21/2018 02/21/18 | Price Changed | $357,900 | -1.9% | $110 / Sq Ft |
| 11/24/2017 11/24/17 | Price Changed | $364,900 | -1.4% | $112 / Sq Ft |
| 10/17/2017 10/17/17 | Price Changed | $369,900 | -1.3% | $113 / Sq Ft |
| 09/13/2017 09/13/17 | For Sale | $374,900 | -- | $115 / Sq Ft |
Tax History Compared to Growth
Tax History
| Year | Tax Paid | Tax Assessment Tax Assessment Total Assessment is a certain percentage of the fair market value that is determined by local assessors to be the total taxable value of land and additions on the property. | Land | Improvement |
|---|---|---|---|---|
| 2024 | $2,615 | $221,700 | $48,900 | $172,800 |
| 2023 | $8,408 | $208,600 | $49,400 | $159,200 |
| 2022 | $8,039 | $184,600 | $39,900 | $144,700 |
| 2021 | $7,871 | $179,200 | $39,900 | $139,300 |
| 2020 | $7,575 | $172,500 | $39,900 | $132,600 |
| 2019 | $6,516 | $168,600 | $39,800 | $128,800 |
| 2018 | $6,508 | $169,700 | $46,300 | $123,400 |
| 2017 | $6,225 | $169,700 | $46,300 | $123,400 |
| 2016 | $6,126 | $157,000 | $37,800 | $119,200 |
| 2015 | -- | $149,000 | $75,601 | $73,399 |
| 2014 | -- | $140,100 | $75,601 | $64,499 |
Agents Affiliated with this Home
-

Seller's Agent in 2023
E ZC
EXP Realty - Lansing
(517) 614-2438
1 in this area
32 Total Sales
-
E
Buyer's Agent in 2023
Eugenia Zacks-Carney
Keller Williams Realty Lansing
-

Seller's Agent in 2018
Neal Sanford
Preview Properties
(517) 202-7230
159 Total Sales
-
P
Seller Co-Listing Agent in 2018
Penney Aiken
Preview Properties
-

Buyer's Agent in 2018
Merle Boehmer
Preview Properties
26 Total Sales
Map
Source: Greater Lansing Association of Realtors®
MLS Number: 271636
APN: 03-03-04-300-015
- 6379 Foster Rd
- 5823 Wood Valley Dr
- 5775 Zimmer Rd
- 178 Damon
- 1435 Epley Rd
- 6494 Zimmer Rd
- 616 Magenta Ct
- 615 Magenta Ct
- 9655 Tobermory Dr
- 9640 Tobermory Dr
- 621 Titanium Trail
- 9330 Coleman Rd
- 5651 Copper Creek Dr
- 612 Titanium Trail
- 616 Titanium Trail
- Tormiston Dr
- Tormiston Dr
- Tormiston Dr
- Tormiston Dr
- Tormiston Dr

