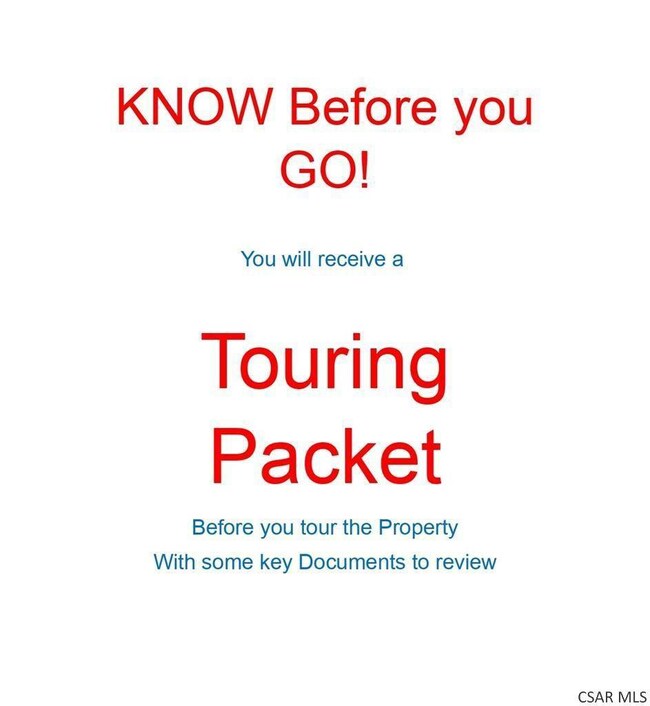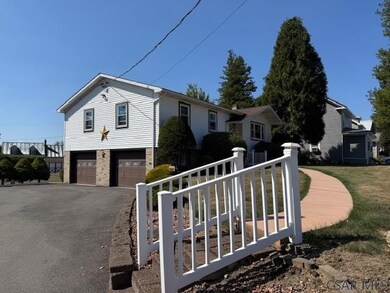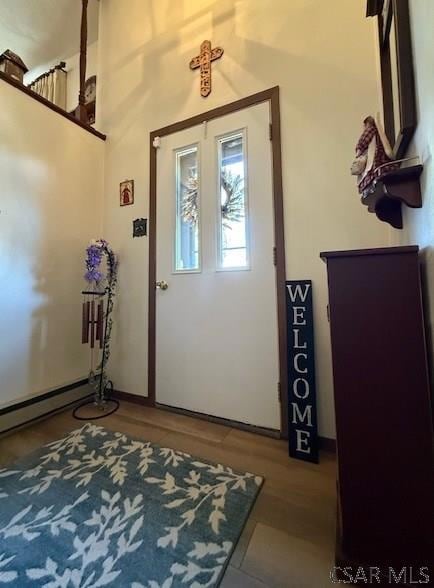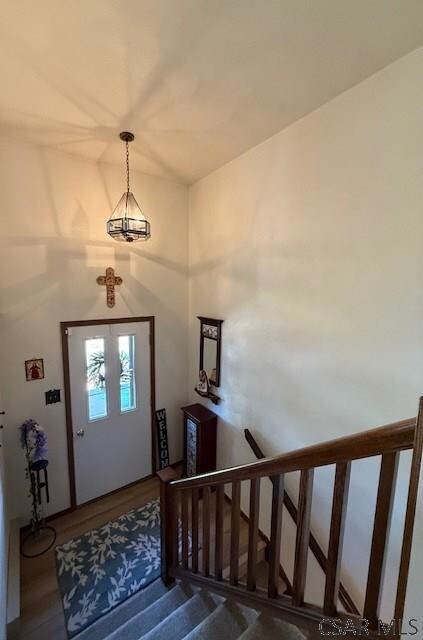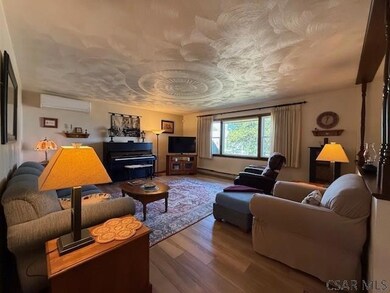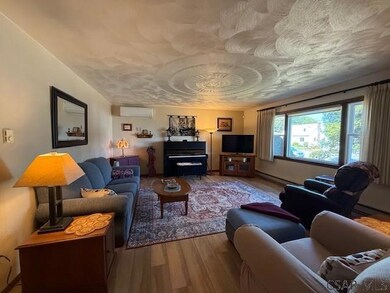543 Harshberger Rd Johnstown, PA 15905
Elim NeighborhoodEstimated payment $1,572/month
Highlights
- Updated Kitchen
- Open Floorplan
- Main Floor Primary Bedroom
- 0.61 Acre Lot
- Vaulted Ceiling
- Covered Patio or Porch
About This Home
Welcome to 543 Harshberger Road and appreciate the pride in ownership both inside and out that this stunning split-entry home offers This amazing Upper Yoder Township home provides so many updates that you expect including roof, windows, Split Fin AC/Heat, gutter guards, flooring, expanded/renovated kitchen/dining area, spacious covered deck, blacktop driveway, and professional landscaping. Upon entry, you are greeted by a spacious living area with beautiful decorative plaster. The open concept kitchen/dining area includes vaulted, beamed ceiliing, skylight, pantries, appliances, and French Doors leading to the expansive rear deck. Also included on this level is full bath, 2 bedrooms, and master suite featuring en-suite bathroom. The lower level is comprised of a generous living area, 3/4 bath, laundry, storage, and oversized 2-car garage. Additional adjoining lot at rear of property included. This home will exceed your expectations - call today to make it your home sweet home!
Listing Agent
RE/MAX TEAM, REALTORS Brokerage Email: 8142627653, remaxinfo@atlanticbbn.net Listed on: 09/19/2025

Co-Listing Agent
RE/MAX TEAM, REALTORS Brokerage Email: 8142627653, remaxinfo@atlanticbbn.net License #RS291150
Home Details
Home Type
- Single Family
Est. Annual Taxes
- $4,608
Year Built
- Built in 1978
Lot Details
- 0.61 Acre Lot
- Rectangular Lot
- Irregular Lot
- Additional Parcels
Parking
- 2 Car Attached Garage
- Garage Door Opener
- Driveway
- Open Parking
Home Design
- Split Level Home
- Brick Exterior Construction
- Shingle Roof
- Vinyl Siding
Interior Spaces
- 2,094 Sq Ft Home
- 2-Story Property
- Open Floorplan
- Beamed Ceilings
- Vaulted Ceiling
- Ceiling Fan
- Skylights
- Double Pane Windows
- French Doors
- Entrance Foyer
- Home Security System
- Laundry on lower level
Kitchen
- Updated Kitchen
- Eat-In Kitchen
- Range
- Microwave
- Dishwasher
Flooring
- Carpet
- Laminate
- Ceramic Tile
Bedrooms and Bathrooms
- 3 Bedrooms
- Primary Bedroom on Main
- Remodeled Bathroom
- Bathroom on Main Level
- 3 Full Bathrooms
- Primary bathroom on main floor
Partially Finished Basement
- Walk-Out Basement
- Basement Fills Entire Space Under The House
Outdoor Features
- Covered Patio or Porch
- Shed
Utilities
- Ductless Heating Or Cooling System
- Baseboard Heating
Map
Home Values in the Area
Average Home Value in this Area
Tax History
| Year | Tax Paid | Tax Assessment Tax Assessment Total Assessment is a certain percentage of the fair market value that is determined by local assessors to be the total taxable value of land and additions on the property. | Land | Improvement |
|---|---|---|---|---|
| 2025 | $1,453 | $33,700 | $5,600 | $28,100 |
| 2024 | $4,460 | $33,700 | $5,600 | $28,100 |
| 2023 | $4,459 | $33,700 | $5,600 | $28,100 |
| 2022 | $4,375 | $33,700 | $5,600 | $28,100 |
| 2021 | $4,459 | $33,700 | $5,600 | $28,100 |
| 2020 | $4,459 | $33,700 | $5,600 | $28,100 |
| 2019 | $4,459 | $33,700 | $5,600 | $28,100 |
| 2018 | $4,460 | $33,700 | $5,600 | $28,100 |
| 2017 | $4,442 | $33,700 | $5,600 | $28,100 |
| 2016 | $1,163 | $33,700 | $5,600 | $28,100 |
| 2015 | $994 | $33,700 | $5,600 | $28,100 |
| 2014 | $994 | $33,700 | $5,600 | $28,100 |
Property History
| Date | Event | Price | List to Sale | Price per Sq Ft |
|---|---|---|---|---|
| 09/30/2025 09/30/25 | Pending | -- | -- | -- |
| 09/19/2025 09/19/25 | For Sale | $224,900 | -- | $107 / Sq Ft |
Purchase History
| Date | Type | Sale Price | Title Company |
|---|---|---|---|
| Warranty Deed | -- | -- | |
| Quit Claim Deed | -- | -- |
Source: Cambria Somerset Association of REALTORS®
MLS Number: 96037368
APN: 062-079239
- 518 Swank St
- 307 State St Unit B-13
- 307 State St Unit B-9
- 203 Mabel St
- 311 311R & 313 Orchard St
- 443 Kraft St
- 310 Leila St
- 262 Wonder St
- 331 Southmont Blvd
- 331 Penn Ave
- 903 Haverford St
- 304 Warren St
- 1172 Milford St
- 423 Braddock St
- 1207-1209 Franklin St
- 1169-1169.5 Milford St
- 1355 Franklin St
- 301 Irving St
- 637 Penn Ave
- 111 Ross St

