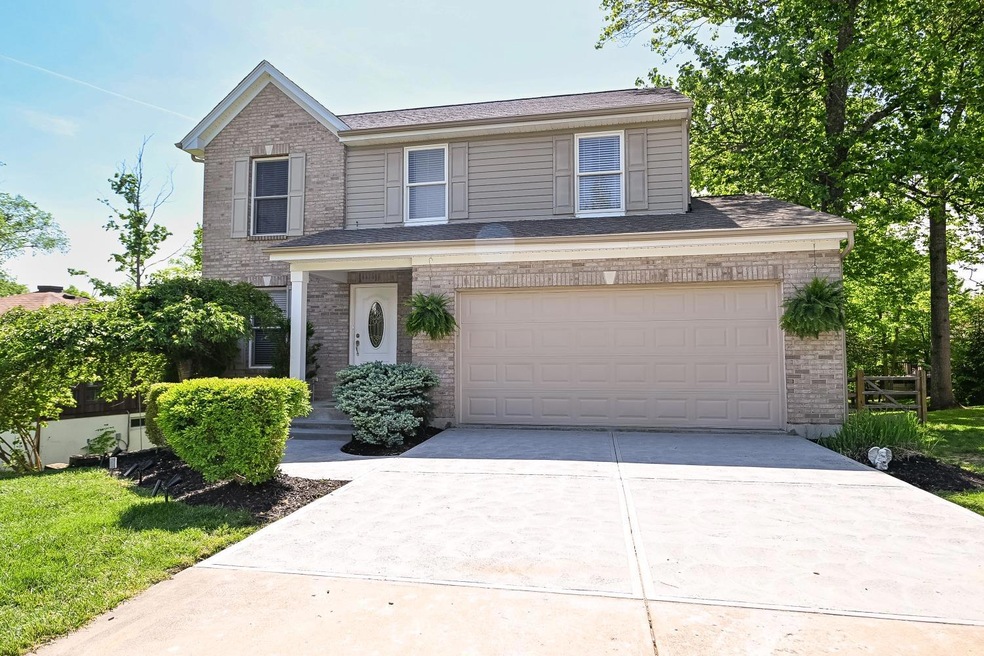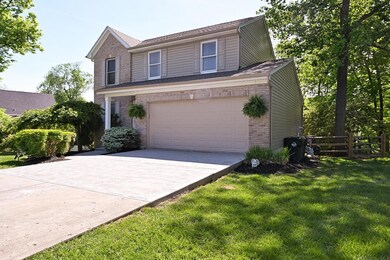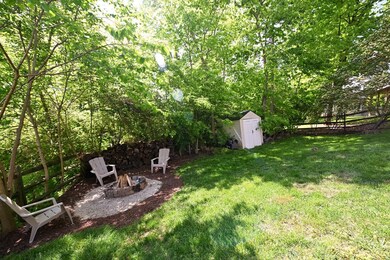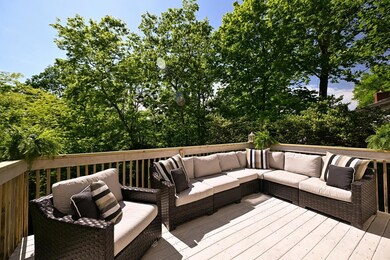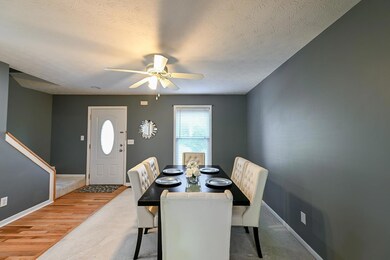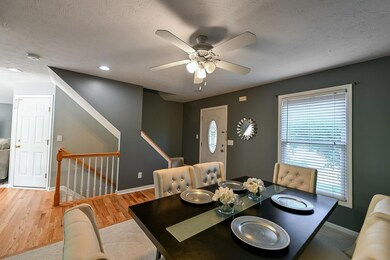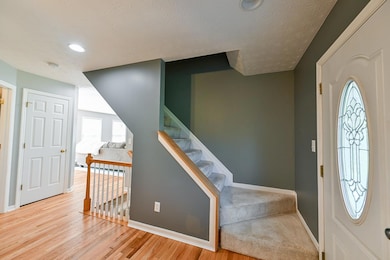
543 Hickory Rd Lawrenceburg, IN 47025
Hidden Valley NeighborhoodHighlights
- Boating
- Fitness Center
- Community Lake
- Golf Course Community
- Fishing
- Deck
About This Home
As of June 2023Welcome to your beautiful new home! Curb appeal, level driveway, fenced private back yard, and low maintenance exterior! The first flr contains the kitchen w/ SS appliances and hardwood floors that opens up to the living room with a w/o to the cozy back deck, perfect for entertaining and enjoying the privacy of your backyard! The dining room could also be used as extra living space if a formal dining room isn't needed. The upstairs contains the master bedroom w/ adjoining master bath and large walk-in closet, two more bedrooms, and a full bath. The finished basement hosts the large family room, storage, laundry, half bath, and w/o to the LL patio and backyard. Many updates/improvements over the last 3 years to include new roof, gutter and downspouts, water heater, kitchen appliances, sewage pump, sidewalk and half driveway, among many more (see attached feature sheet). Lawrenceburg schools, plus all the HVL amenities, 10 minutes to 275 and 30 mins to downtown Cincy!
Home Details
Home Type
- Single Family
Est. Annual Taxes
- $1,513
Year Built
- Built in 2002
Lot Details
- 0.29 Acre Lot
- Lot Dimensions are 100x165x56x162
- Level Lot
Parking
- 2 Car Attached Garage
- Front Facing Garage
- Driveway
Home Design
- Traditional Architecture
- Brick or Stone Mason
- Poured Concrete
- Fire Rated Drywall
- Shingle Roof
- Vinyl Siding
- Stick Built Home
Interior Spaces
- 2-Story Property
- Ceiling Fan
- Vinyl Clad Windows
- Double Hung Windows
- Panel Doors
- Family Room
- Dining Room
Kitchen
- Oven or Range
- Microwave
- Dishwasher
Bedrooms and Bathrooms
- 3 Bedrooms
- Walk-In Closet
Laundry
- Laundry on main level
- Dryer
- Washer
Finished Basement
- Walk-Out Basement
- Basement Fills Entire Space Under The House
Outdoor Features
- Deck
- Outdoor Water Feature
Utilities
- Central Air
- Heat Pump System
- Gas Available at Street
- Electric Water Heater
- Private Sewer
Listing and Financial Details
- Homestead Exemption
- Tax Lot 268
- Assessor Parcel Number 012-000756-00
Community Details
Overview
- Association fees include association dues, play area, pool, trash, walking trails
- Southeastern Indiana Board Association
- Hidden Valley Lake Poa
- Hidden Valley Lake Subdivision
- The community has rules related to allowable golf cart usage in the community
- Community Lake
Amenities
- Planned Social Activities
Recreation
- Boating
- Golf Course Community
- Tennis Courts
- Sport Court
- Fitness Center
- Fishing
- Hiking Trails
Ownership History
Purchase Details
Home Financials for this Owner
Home Financials are based on the most recent Mortgage that was taken out on this home.Purchase Details
Home Financials for this Owner
Home Financials are based on the most recent Mortgage that was taken out on this home.Purchase Details
Home Financials for this Owner
Home Financials are based on the most recent Mortgage that was taken out on this home.Purchase Details
Similar Homes in Lawrenceburg, IN
Home Values in the Area
Average Home Value in this Area
Purchase History
| Date | Type | Sale Price | Title Company |
|---|---|---|---|
| Warranty Deed | $332,000 | None Listed On Document | |
| Warranty Deed | -- | -- | |
| Special Warranty Deed | -- | -- | |
| Sheriffs Deed | $152,555 | -- |
Mortgage History
| Date | Status | Loan Amount | Loan Type |
|---|---|---|---|
| Open | $331,500 | New Conventional | |
| Closed | $315,400 | New Conventional | |
| Previous Owner | $163,443 | FHA | |
| Previous Owner | $154,900 | Stand Alone First |
Property History
| Date | Event | Price | Change | Sq Ft Price |
|---|---|---|---|---|
| 06/04/2025 06/04/25 | For Sale | $365,000 | +9.0% | $152 / Sq Ft |
| 06/15/2023 06/15/23 | Sold | -- | -- | -- |
| 05/21/2023 05/21/23 | Pending | -- | -- | -- |
| 05/17/2023 05/17/23 | For Sale | $334,900 | -- | $140 / Sq Ft |
| 03/27/2019 03/27/19 | Sold | -- | -- | -- |
| 02/25/2019 02/25/19 | Pending | -- | -- | -- |
| 06/11/2010 06/11/10 | For Sale | -- | -- | -- |
Tax History Compared to Growth
Tax History
| Year | Tax Paid | Tax Assessment Tax Assessment Total Assessment is a certain percentage of the fair market value that is determined by local assessors to be the total taxable value of land and additions on the property. | Land | Improvement |
|---|---|---|---|---|
| 2024 | $1,513 | $201,900 | $18,800 | $183,100 |
| 2023 | $1,282 | $182,500 | $18,800 | $163,700 |
| 2022 | $1,261 | $174,400 | $18,800 | $155,600 |
| 2021 | $1,181 | $161,600 | $18,800 | $142,800 |
| 2020 | $1,049 | $163,500 | $18,800 | $144,700 |
| 2019 | $1,067 | $158,400 | $18,800 | $139,600 |
| 2018 | $1,171 | $167,300 | $18,800 | $148,500 |
| 2017 | $1,038 | $155,400 | $18,800 | $136,600 |
| 2016 | $1,052 | $157,100 | $18,800 | $138,300 |
| 2014 | $962 | $160,600 | $18,800 | $141,800 |
Agents Affiliated with this Home
-
G
Seller's Agent in 2025
Gage Lainhart
Keller Williams River Town
-
J
Seller Co-Listing Agent in 2025
Jay Knowles
Keller Williams River Town
-
J
Seller's Agent in 2023
Jessica Mueller
Sibcy Cline - Lawrenceburg
-
V
Seller's Agent in 2019
Victor Godbey
Sibcy Cline 121
-
P
Seller Co-Listing Agent in 2019
Patricia Garcia
Sibcy Cline 121
Map
Source: Southeastern Indiana Board of REALTORS®
MLS Number: 199087
APN: 15-06-25-201-015.000-012
- 0 Cresthaven Dr Unit 204573
- 0 Cresthaven Dr Unit 198527
- 718 Greentree Rd
- 0 Longview Dr Unit 11545933
- 0 Longview Dr Unit 204772
- 19534 Longview Dr
- 551 Hawthorne Heights
- 1522-1523 Lakeview Dr
- 0 Hidden Valley Dr
- 1148 Montclair Ct
- 0 Augusta Dr Unit 203634
- 0 Augusta Dr Unit 193297
- 0 Augusta Dr Unit 193296
- 1523 Lakeview Dr
- 1525 Lakeview Dr
- 1448 Cliftmont Cir
- 1731 Cliftmont Cir
- 1730-1731-32 Cliftmont Cir
- 19482 Knollwood Dr
- 1361 Heidi Haven Dr
