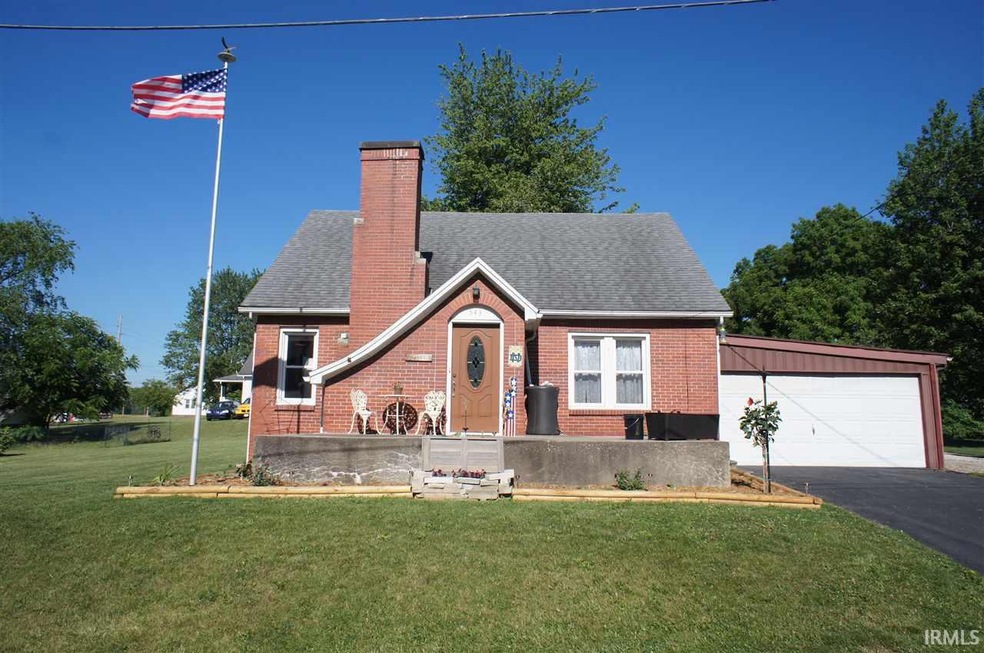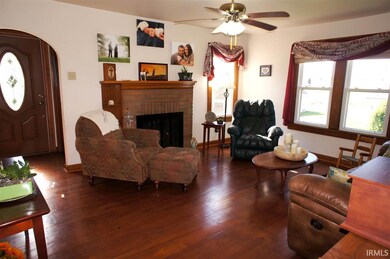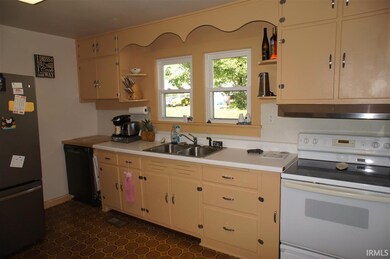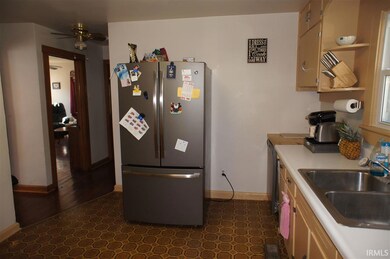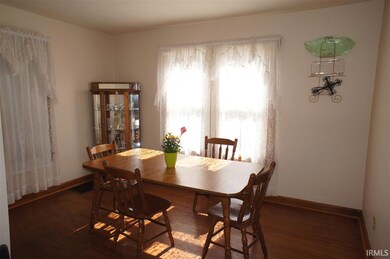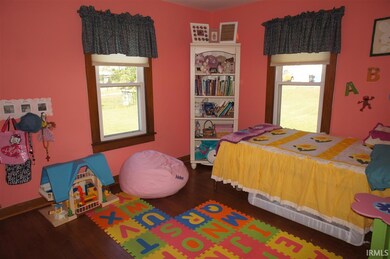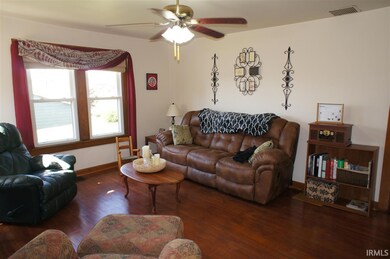
543 Kuper Ln Jasper, IN 47546
Highlights
- Wood Flooring
- 1 Fireplace
- Double Pane Windows
- Jasper High School Rated A-
- 2 Car Attached Garage
- Forced Air Heating and Cooling System
About This Home
As of August 2017AFFORDABLE LIVING... Why rent when you could be building equity. This 3 bedroom, all brick home has a full basement and a 2 car attached garage. Several of the rooms have hardwood flooring. It also has a very efficient heating system similar to a Glo Core system. Outside is a nice sized back yard and a large side yard with enough room for a garden.
Home Details
Home Type
- Single Family
Est. Annual Taxes
- $643
Year Built
- Built in 1945
Lot Details
- 0.33 Acre Lot
- Lot Dimensions are 110 x 130
- Level Lot
Parking
- 2 Car Attached Garage
- Garage Door Opener
- Driveway
Home Design
- Brick Exterior Construction
- Shingle Roof
- Asphalt Roof
Interior Spaces
- 1.5-Story Property
- Ceiling Fan
- 1 Fireplace
- Double Pane Windows
- Fire and Smoke Detector
- Washer and Electric Dryer Hookup
Kitchen
- Electric Oven or Range
- Laminate Countertops
- Disposal
Flooring
- Wood
- Carpet
- Laminate
Bedrooms and Bathrooms
- 3 Bedrooms
- 1 Full Bathroom
Partially Finished Basement
- Basement Fills Entire Space Under The House
- Block Basement Construction
Location
- Suburban Location
Schools
- Greater Jasper Cons Schools Elementary And Middle School
- Greater Jasper Cons Schools High School
Utilities
- Forced Air Heating and Cooling System
- Window Unit Cooling System
Listing and Financial Details
- Assessor Parcel Number 19-06-34-403-115.000-002
Ownership History
Purchase Details
Home Financials for this Owner
Home Financials are based on the most recent Mortgage that was taken out on this home.Purchase Details
Home Financials for this Owner
Home Financials are based on the most recent Mortgage that was taken out on this home.Similar Home in Jasper, IN
Home Values in the Area
Average Home Value in this Area
Purchase History
| Date | Type | Sale Price | Title Company |
|---|---|---|---|
| Deed | $93,000 | -- | |
| Warranty Deed | $93,000 | True Title Service, Llc | |
| Executors Deed | -- | None Available |
Mortgage History
| Date | Status | Loan Amount | Loan Type |
|---|---|---|---|
| Open | $94,557 | New Conventional | |
| Previous Owner | $81,530 | FHA |
Property History
| Date | Event | Price | Change | Sq Ft Price |
|---|---|---|---|---|
| 08/22/2017 08/22/17 | Sold | $93,000 | -1.1% | $69 / Sq Ft |
| 07/03/2017 07/03/17 | Pending | -- | -- | -- |
| 06/08/2017 06/08/17 | For Sale | $94,000 | +17.6% | $70 / Sq Ft |
| 05/15/2013 05/15/13 | Sold | $79,900 | 0.0% | $59 / Sq Ft |
| 04/01/2013 04/01/13 | Pending | -- | -- | -- |
| 03/18/2013 03/18/13 | For Sale | $79,900 | -- | $59 / Sq Ft |
Tax History Compared to Growth
Tax History
| Year | Tax Paid | Tax Assessment Tax Assessment Total Assessment is a certain percentage of the fair market value that is determined by local assessors to be the total taxable value of land and additions on the property. | Land | Improvement |
|---|---|---|---|---|
| 2024 | $1,780 | $175,500 | $35,700 | $139,800 |
| 2023 | $1,590 | $166,800 | $35,800 | $131,000 |
| 2022 | $893 | $108,100 | $14,500 | $93,600 |
| 2021 | $714 | $94,000 | $13,800 | $80,200 |
| 2020 | $814 | $100,200 | $13,400 | $86,800 |
| 2019 | $807 | $100,200 | $13,400 | $86,800 |
| 2018 | $734 | $95,600 | $13,400 | $82,200 |
| 2017 | $643 | $90,100 | $13,400 | $76,700 |
| 2016 | $644 | $90,100 | $13,400 | $76,700 |
| 2014 | $632 | $91,700 | $13,400 | $78,300 |
Agents Affiliated with this Home
-

Seller's Agent in 2017
Steve Wigand
ERA FIRST ADVANTAGE REALTY, INC
(812) 630-6080
72 Total Sales
-
Y
Buyer's Agent in 2017
Yvonne Meyer
American Dream Mauntel Realty
(812) 309-0450
59 Total Sales
-
K
Seller's Agent in 2013
Kitty Recker
F.C. TUCKER EMGE
-
K
Seller Co-Listing Agent in 2013
Kevin Mehringer
F.C. TUCKER EMGE
-

Buyer's Agent in 2013
Mary Wade
RE/MAX
(812) 259-4390
107 Total Sales
Map
Source: Indiana Regional MLS
MLS Number: 201725795
APN: 19-06-34-403-115.000-002
- 0 W Division Rd
- 165 Robin Ct
- 177 Ashbury Ct
- 464 S Kluemper Rd
- 411 Cottonwood Ln
- 0 Saint Charles (Tract 1) St
- 0 Saint Charles (Tract 2) St
- 0 Saint Charles St
- 1643 W 1st St
- 813 Dorbett St
- 619 W 8th St
- 1817 W Division Rd
- 333 W 6th St
- 1778 Scarlet Oak Dr
- 1153 W 13th St
- 13 Rolling Ridge Ct
- 321 W 8th St
- 1437 W State Road 56
- 0 E State Road 164 Unit 202444640
- 410 Riverside Dr
