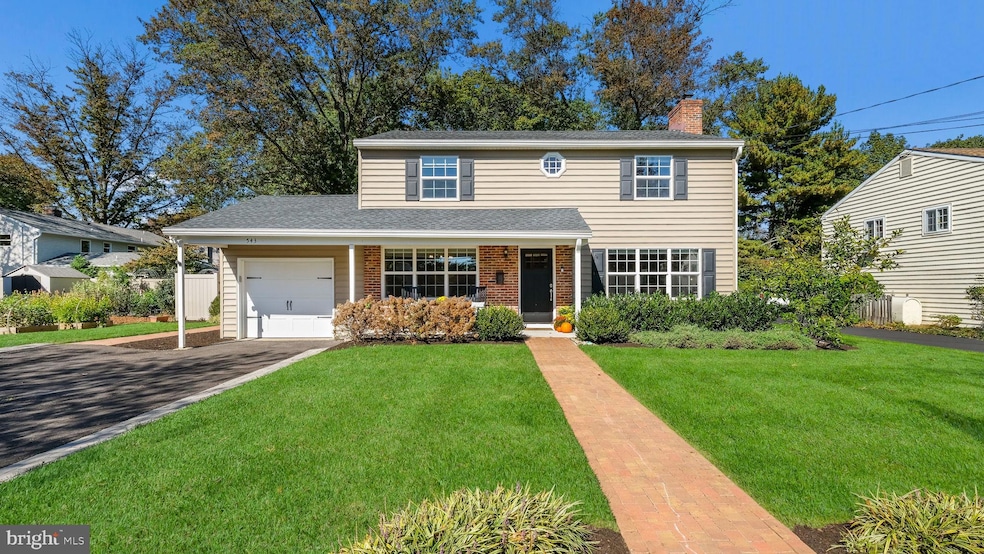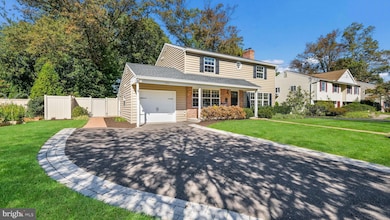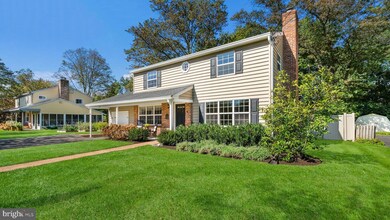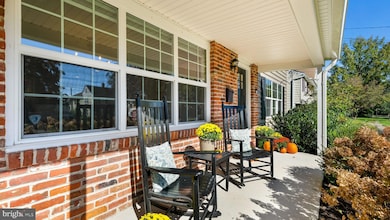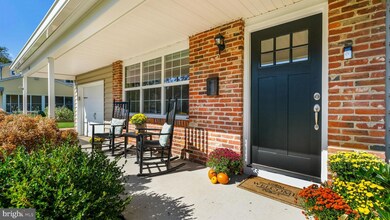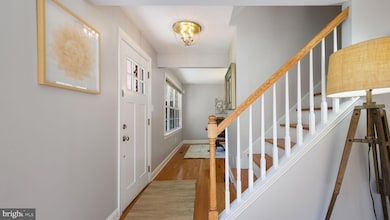
543 Maple Ave Doylestown, PA 18901
Highlights
- Open Floorplan
- Colonial Architecture
- Great Room
- Linden El School Rated A
- Wood Flooring
- No HOA
About This Home
As of November 2023Welcome to this Boro home perfectly poised for immediate occupancy. Located on one of the most sought-after streets in Doylestown! This 4 bedroom, 2.5 bath Colonial home on Maple Ave is situated within a short stroll of restaurants, shopping, and museums! The home features a delightful front porch, adding both character and functionality to your lifestyle. The inviting front porch is the epitome of Boro living, providing a picturesque space where you can enjoy the charming community. As you enter the home, you are greeted by the open and airy great room, complete with large windows that let in plenty of natural light and a beautiful brick surround wood burning fireplace. The kitchen is a chef's dream, featuring an enlarged custom design with whitewood cabinets, granite counters, a breakfast bar, stylish white tile backsplash, and stainless steel appliances. Off of the kitchen is a convenient first-floor laundry and mudroom with interior access from the garage. ??Head out through the glass slider off of the great room and retreat in a fully fenced in flat back yard with an expanded paver and brick patio. Oak stairs with painted treads lead to the second floor, which boasts hardwood flooring in the hallway. The four generously sized bedrooms have plush new carpeting and fresh paint. Both of the upstairs full baths showcase Kohler fixtures, wood vanities, granite countertops, and custom tile. On the lower level, you'll discover a well-planned finished basement layout. It's beautifully designed with luxurious vinyl plank flooring, complemented by a soothing palette of neutral colors. Additionally, you'll find built in shelving, making it an ideal spot that can be transformed into a playroom, exercise area, or a variety of other possibilities to suit your needs. Additionally, the home is equipped with a whole house Water Filtration System and whole house Water Softener System, as well as an outlet in garage for a partial house generator. With its perfect combination of charm, style, and convenience, this is truly the perfect place to call home! Seller is a licensed Pennsylvania Realtor.
Last Agent to Sell the Property
Class-Harlan Real Estate, LLC License #RS360413 Listed on: 10/12/2023
Home Details
Home Type
- Single Family
Est. Annual Taxes
- $6,471
Year Built
- Built in 1961 | Remodeled in 2018
Lot Details
- 8,712 Sq Ft Lot
- Lot Dimensions are 75.00 x 120.00
- Privacy Fence
- Vinyl Fence
- Back Yard Fenced and Front Yard
- Property is in excellent condition
- Property is zoned R2
Parking
- 1 Car Direct Access Garage
- 2 Driveway Spaces
- Front Facing Garage
- Garage Door Opener
Home Design
- Colonial Architecture
- Block Foundation
- Frame Construction
- Asphalt Roof
Interior Spaces
- 1,728 Sq Ft Home
- Property has 2 Levels
- Open Floorplan
- Crown Molding
- Ceiling Fan
- Recessed Lighting
- Wood Burning Fireplace
- Window Treatments
- Great Room
- Family Room Off Kitchen
- Dining Room
Kitchen
- Electric Oven or Range
- Cooktop
- Built-In Microwave
- Extra Refrigerator or Freezer
- Dishwasher
- Stainless Steel Appliances
- Disposal
Flooring
- Wood
- Carpet
- Luxury Vinyl Tile
Bedrooms and Bathrooms
- 4 Bedrooms
- En-Suite Primary Bedroom
- En-Suite Bathroom
- Bathtub with Shower
- Walk-in Shower
Laundry
- Laundry Room
- Laundry on main level
- Electric Front Loading Dryer
- Washer
Partially Finished Basement
- Water Proofing System
- Drainage System
- Sump Pump
- Drain
- Shelving
Home Security
- Home Security System
- Exterior Cameras
- Motion Detectors
- Carbon Monoxide Detectors
- Fire and Smoke Detector
Outdoor Features
- Patio
- Playground
Schools
- Linden Elementary School
- Lenape Middle School
- Central Bucks High School West
Utilities
- Central Air
- Heat Pump System
- Water Dispenser
- Electric Water Heater
- Water Conditioner is Owned
- Phone Available
- Cable TV Available
Additional Features
- Level Entry For Accessibility
- Energy-Efficient Appliances
Community Details
- No Home Owners Association
- Doylestown Boro Subdivision
Listing and Financial Details
- Tax Lot 011-005
- Assessor Parcel Number 08-010-011-005
Ownership History
Purchase Details
Home Financials for this Owner
Home Financials are based on the most recent Mortgage that was taken out on this home.Purchase Details
Home Financials for this Owner
Home Financials are based on the most recent Mortgage that was taken out on this home.Purchase Details
Home Financials for this Owner
Home Financials are based on the most recent Mortgage that was taken out on this home.Purchase Details
Home Financials for this Owner
Home Financials are based on the most recent Mortgage that was taken out on this home.Purchase Details
Similar Homes in Doylestown, PA
Home Values in the Area
Average Home Value in this Area
Purchase History
| Date | Type | Sale Price | Title Company |
|---|---|---|---|
| Deed | $810,000 | My Title Pro | |
| Deed | $555,000 | Mercer Abstract & Settlement | |
| Deed | $350,000 | First Partners Abstract Co | |
| Deed | $195,000 | -- | |
| Quit Claim Deed | -- | -- |
Mortgage History
| Date | Status | Loan Amount | Loan Type |
|---|---|---|---|
| Open | $300,000 | New Conventional | |
| Previous Owner | $442,000 | New Conventional | |
| Previous Owner | $444,000 | New Conventional | |
| Previous Owner | $156,000 | Stand Alone First |
Property History
| Date | Event | Price | Change | Sq Ft Price |
|---|---|---|---|---|
| 11/10/2023 11/10/23 | Sold | $810,000 | +3.2% | $469 / Sq Ft |
| 10/14/2023 10/14/23 | Pending | -- | -- | -- |
| 10/12/2023 10/12/23 | For Sale | $785,000 | +41.4% | $454 / Sq Ft |
| 03/29/2018 03/29/18 | Sold | $555,000 | +0.9% | $321 / Sq Ft |
| 02/12/2018 02/12/18 | Pending | -- | -- | -- |
| 02/09/2018 02/09/18 | For Sale | $549,900 | 0.0% | $318 / Sq Ft |
| 02/08/2018 02/08/18 | For Sale | $549,900 | +57.1% | $318 / Sq Ft |
| 11/13/2017 11/13/17 | Sold | $350,000 | -9.1% | $203 / Sq Ft |
| 10/05/2017 10/05/17 | Pending | -- | -- | -- |
| 09/16/2017 09/16/17 | Price Changed | $385,000 | -8.1% | $223 / Sq Ft |
| 08/24/2017 08/24/17 | For Sale | $419,000 | -- | $242 / Sq Ft |
Tax History Compared to Growth
Tax History
| Year | Tax Paid | Tax Assessment Tax Assessment Total Assessment is a certain percentage of the fair market value that is determined by local assessors to be the total taxable value of land and additions on the property. | Land | Improvement |
|---|---|---|---|---|
| 2025 | $6,657 | $36,950 | $6,750 | $30,200 |
| 2024 | $6,657 | $36,950 | $6,750 | $30,200 |
| 2023 | $6,342 | $36,950 | $6,750 | $30,200 |
| 2022 | $6,254 | $36,950 | $6,750 | $30,200 |
| 2021 | $6,185 | $36,950 | $6,750 | $30,200 |
| 2020 | $6,117 | $36,950 | $6,750 | $30,200 |
| 2019 | $6,050 | $36,950 | $6,750 | $30,200 |
| 2018 | $4,658 | $28,800 | $6,760 | $22,040 |
| 2017 | $4,609 | $28,800 | $6,760 | $22,040 |
| 2016 | $4,609 | $28,800 | $6,760 | $22,040 |
| 2015 | -- | $28,800 | $6,760 | $22,040 |
| 2014 | -- | $28,800 | $6,760 | $22,040 |
Agents Affiliated with this Home
-
Casey Poretta

Seller's Agent in 2023
Casey Poretta
Class-Harlan Real Estate, LLC
(617) 650-6820
6 in this area
8 Total Sales
-
Alexandra Donaher

Buyer's Agent in 2023
Alexandra Donaher
Coldwell Banker Hearthside-Doylestown
(215) 882-2613
19 in this area
44 Total Sales
-
Mark Silverman
M
Seller's Agent in 2018
Mark Silverman
The Silverman Group Inc
(215) 801-5500
9 Total Sales
-
Kimberly Weinhold

Buyer's Agent in 2018
Kimberly Weinhold
Class-Harlan Real Estate, LLC
(215) 933-8649
8 in this area
17 Total Sales
-
Leigh Nunno

Seller's Agent in 2017
Leigh Nunno
Iron Valley Real Estate Doylestown
(215) 262-6102
16 in this area
68 Total Sales
-
Jaimie Meehan

Seller Co-Listing Agent in 2017
Jaimie Meehan
Iron Valley Real Estate Doylestown
(215) 340-5700
10 in this area
67 Total Sales
Map
Source: Bright MLS
MLS Number: PABU2058206
APN: 08-010-011-005
