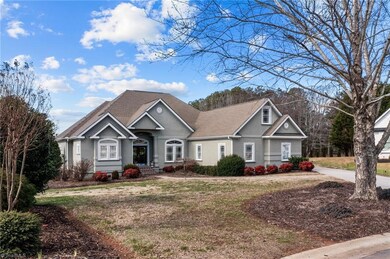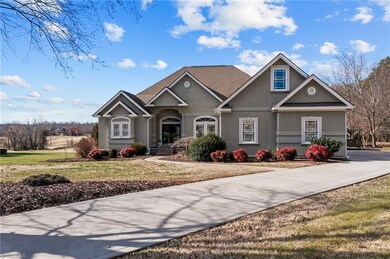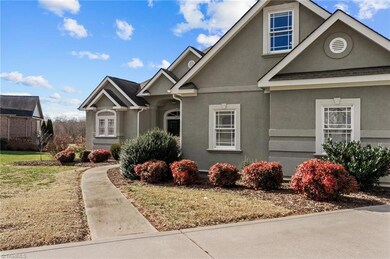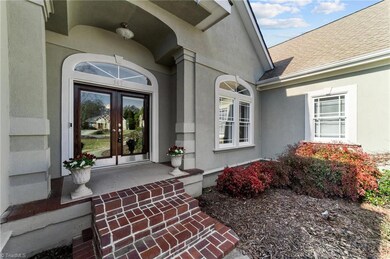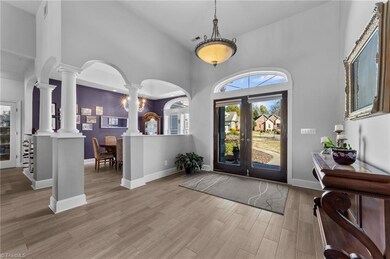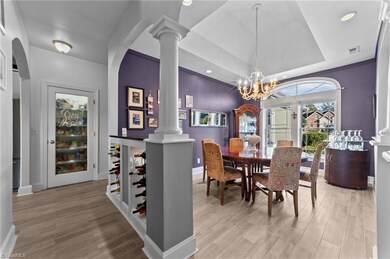543 Muirfield Way Salisbury, NC 28144
Estimated payment $4,219/month
Highlights
- In Ground Pool
- 0.51 Acre Lot
- Forced Air Heating and Cooling System
- Built-In Refrigerator
- 2 Car Attached Garage
- Ceiling Fan
About This Home
Welcome to your dream home in the highly sought-after Crescent development. Stunning 4-bedroom, 3.5-bath stucco home boasts over 3,200 sqft. of elegant living space & is perfectly positioned on the golf course with sweeping views of the driving range. Energy efficient home with Quad-lock building system leads to lower electrical and lower gas bills. The main level offers a spacious primary suite w/ his & her walk-closets, separate vanities, & walk-in shower. Open floor plan includes generous living & dining areas. Well-appointed kitchen features granite counter tops, stainless appliances, tile backsplash & an abundance of cabinet & pantry storage. Large windows fill the home with natural light & capture the golf course setting. Upstairs offers a finished bonus room. Step outside to your private backyard oasis w/ an in-ground pool & outdoor kitchen. The community offers exceptional amenities, including golf, tennis courts, & a pool. Don’t miss your chance to call this HOME!
Home Details
Home Type
- Single Family
Est. Annual Taxes
- $7,181
Year Built
- Built in 2005
Lot Details
- 0.51 Acre Lot
- Fenced
HOA Fees
- $71 Monthly HOA Fees
Parking
- 2 Car Attached Garage
- Side Facing Garage
- Driveway
Home Design
- Stucco
Interior Spaces
- 3,200 Sq Ft Home
- Property has 1 Level
- Ceiling Fan
- Living Room with Fireplace
- Dryer Hookup
Kitchen
- Built-In Refrigerator
- Dishwasher
Bedrooms and Bathrooms
- 4 Bedrooms
Pool
- In Ground Pool
- Outdoor Pool
Schools
- Knox Middle School
- Salisbury High School
Utilities
- Forced Air Heating and Cooling System
- Heating System Uses Natural Gas
- Gas Water Heater
Listing and Financial Details
- Assessor Parcel Number 326H014
- 1% Total Tax Rate
Community Details
Overview
- The Crescent Subdivision
Recreation
- Community Pool
Map
Home Values in the Area
Average Home Value in this Area
Tax History
| Year | Tax Paid | Tax Assessment Tax Assessment Total Assessment is a certain percentage of the fair market value that is determined by local assessors to be the total taxable value of land and additions on the property. | Land | Improvement |
|---|---|---|---|---|
| 2025 | $6,898 | $576,748 | $66,125 | $510,623 |
| 2024 | $6,898 | $576,748 | $66,125 | $510,623 |
| 2023 | $6,898 | $576,748 | $66,125 | $510,623 |
| 2022 | $4,952 | $359,567 | $45,000 | $314,567 |
| 2021 | $4,952 | $359,567 | $45,000 | $314,567 |
| 2020 | $4,952 | $359,567 | $45,000 | $314,567 |
| 2019 | $4,952 | $359,567 | $45,000 | $314,567 |
| 2018 | $4,252 | $312,957 | $45,000 | $267,957 |
| 2017 | $3,817 | $282,422 | $45,000 | $237,422 |
| 2016 | $3,712 | $282,422 | $45,000 | $237,422 |
| 2015 | $3,735 | $282,422 | $45,000 | $237,422 |
| 2014 | $4,125 | $315,636 | $72,000 | $243,636 |
Property History
| Date | Event | Price | List to Sale | Price per Sq Ft |
|---|---|---|---|---|
| 10/21/2025 10/21/25 | Price Changed | $675,000 | -3.3% | $211 / Sq Ft |
| 07/15/2025 07/15/25 | For Sale | $698,000 | -- | $218 / Sq Ft |
Purchase History
| Date | Type | Sale Price | Title Company |
|---|---|---|---|
| Special Warranty Deed | $37,000 | -- |
Mortgage History
| Date | Status | Loan Amount | Loan Type |
|---|---|---|---|
| Closed | $33,300 | Purchase Money Mortgage |
Source: Triad MLS
MLS Number: 1187896
APN: 326-H014
- 3222 Player Ct
- 3218 Player Ct
- 506 Muirfield Way
- 3105 Player Ct
- 501 Muirfield Way
- 3226 Player Ct
- 0 Hogans Valley Way Unit CAR4284662
- 0 Hogans Valley Way Unit CAR4284649
- 3230 W Innes St
- 202 Hidden Creek Cir
- 1219 Amberlight Cir
- 515 Riviera Dr
- 519 Riviera Dr
- 523 Riviera Dr
- 833 Hidden Creek Cir
- 1405 Amberlight Cir
- 413 Hidden Creek Cir Unit 112
- 1455 Amberlight Cir
- 105 Arabian Ln
- 109 Arabian Ln
- 1190 Silvertrace Dr
- 2023 Robin Rd
- 4265 Franklin Community Center Rd
- 2205 Woodleaf Rd
- 50 Lakewood Dr
- 100 Laurel Pointe Cir
- 2345 Statesville Blvd
- 321 Woodson St
- 1345 Standish St Unit A
- 2715 Statesville Blvd
- 316 W 14th St
- 306 N Jackson St
- 920 N Church St
- 309 W Council St
- 117 W Henderson St
- 613 S Fulton St
- 1119 Fries St
- 211 Ridge Ave
- 126 E Innes St Unit 126 E Innes Apt 202
- 222 W McCubbins St

