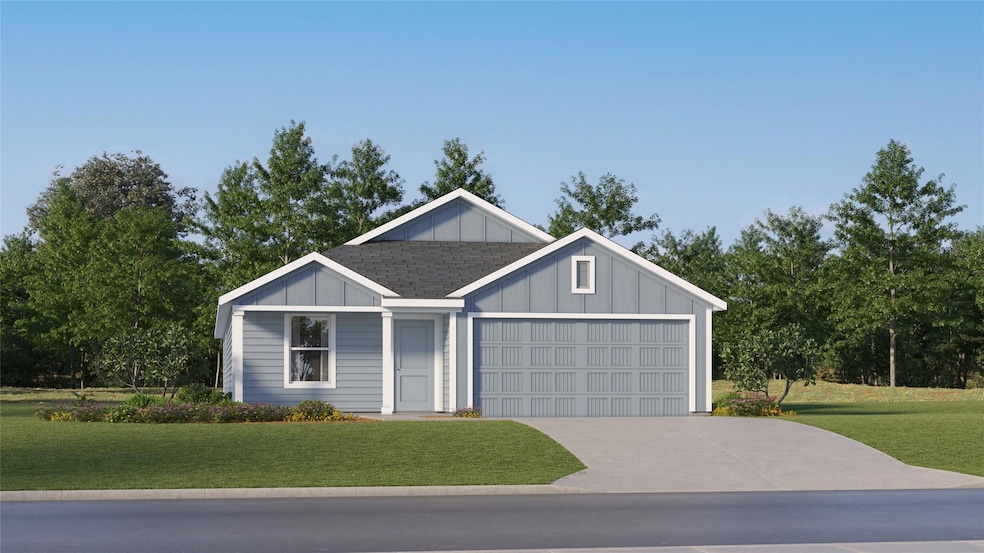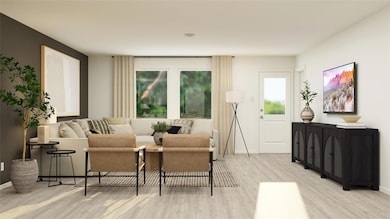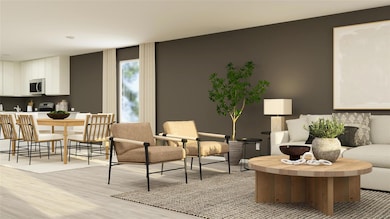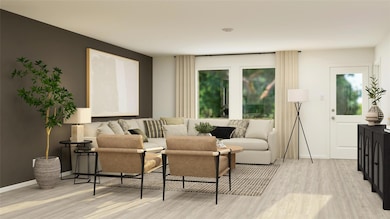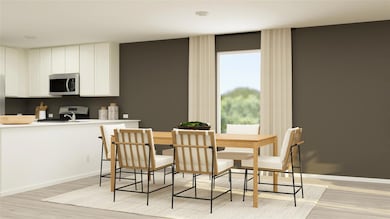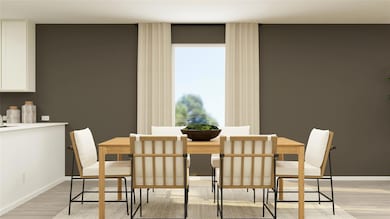543 Paris St Maxwell, TX 78656
Estimated payment $1,913/month
Highlights
- New Construction
- Open Floorplan
- Community Pool
- Two Primary Bathrooms
- Neighborhood Views
- Porch
About This Home
The Dowing - This new four-bedroom home offers convenient single-story living. A bedroom is secluded near the front of the home, leading to an inviting and spacious open-concept layout shared between the kitchen, dining room and family room. Three additional bedrooms are tucked away to the side for improved comfort and privacy, including the lavish owner’s suite at the back of the home with a full bathroom and walk-in closet. Prices, dimensions and features may vary and are subject to change. Photos are for illustrative purposes only. Estimated completion January 2026
Listing Agent
Marti Realty Group Brokerage Phone: (830) 660-1004 License #0628996 Listed on: 10/30/2025
Home Details
Home Type
- Single Family
Year Built
- Built in 2025 | New Construction
Lot Details
- 4,879 Sq Ft Lot
- Southwest Facing Home
- Interior Lot
- Back Yard Fenced and Front Yard
HOA Fees
- $45 Monthly HOA Fees
Parking
- 2 Car Attached Garage
Home Design
- Brick Exterior Construction
- Slab Foundation
- Composition Roof
- Cement Siding
- Stone Siding
Interior Spaces
- 1,850 Sq Ft Home
- 1-Story Property
- Open Floorplan
- Neighborhood Views
- Washer and Dryer
Kitchen
- Range
- Microwave
- Dishwasher
Flooring
- Carpet
- Vinyl
Bedrooms and Bathrooms
- 4 Main Level Bedrooms
- Walk-In Closet
- Two Primary Bathrooms
- 2 Full Bathrooms
Accessible Home Design
- No Interior Steps
- Stepless Entry
Schools
- Bluebonnet Elementary School
- Lockhart Middle School
- Lockhart High School
Additional Features
- Porch
- Central Heating and Cooling System
Listing and Financial Details
- Assessor Parcel Number 543 Paris Street
Community Details
Overview
- Association fees include common area maintenance
- Cotton Gateway HOA
- Built by Lennar
- Cotton Gateway Subdivision
Recreation
- Community Pool
- Park
Map
Home Values in the Area
Average Home Value in this Area
Property History
| Date | Event | Price | List to Sale | Price per Sq Ft |
|---|---|---|---|---|
| 11/17/2025 11/17/25 | Off Market | -- | -- | -- |
| 11/17/2025 11/17/25 | Price Changed | $297,990 | -6.3% | $161 / Sq Ft |
| 10/19/2025 10/19/25 | For Sale | $317,990 | -- | $172 / Sq Ft |
Source: Unlock MLS (Austin Board of REALTORS®)
MLS Number: 8088527
- 313 Soapstone Pass
- 558 Gabbro Gardens
- 361 Soapstone Pass
- 373 Jade St
- 244 Ammolite Ln
- 231 Gabbro Gardens
- 542 Gabbro Gardens
- 251 Tempest Trail
- 179 Living Reef Dr
- 176 Heather Glen Way
- 125 Hidden Branch Cove
- 130 Hidden Branch Cove
- 135 Living Reef Dr
- 101 Delgado St
- 509 Lagoon Dr
- 839 Gully St
- 407 Estuary Dr
- 402 Plateau St
- 382 Delta Crest
- 704 Delta Crest
