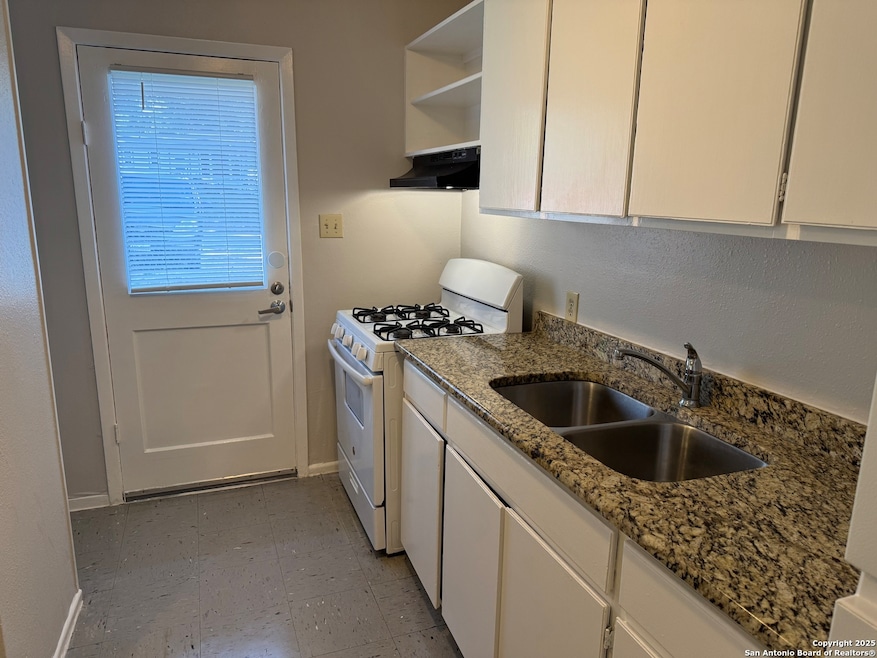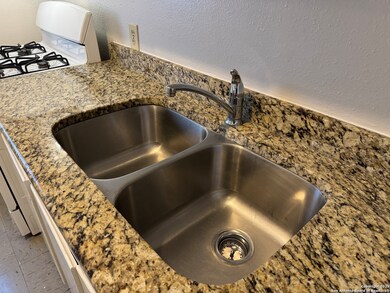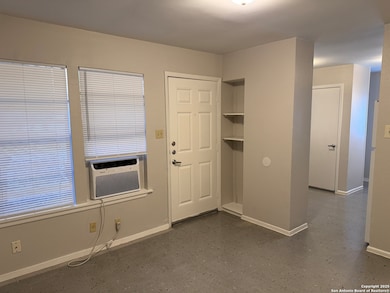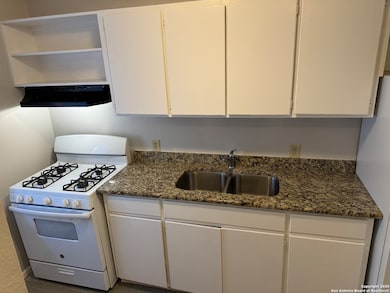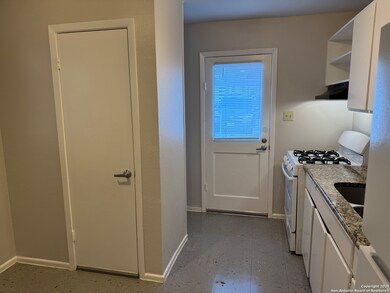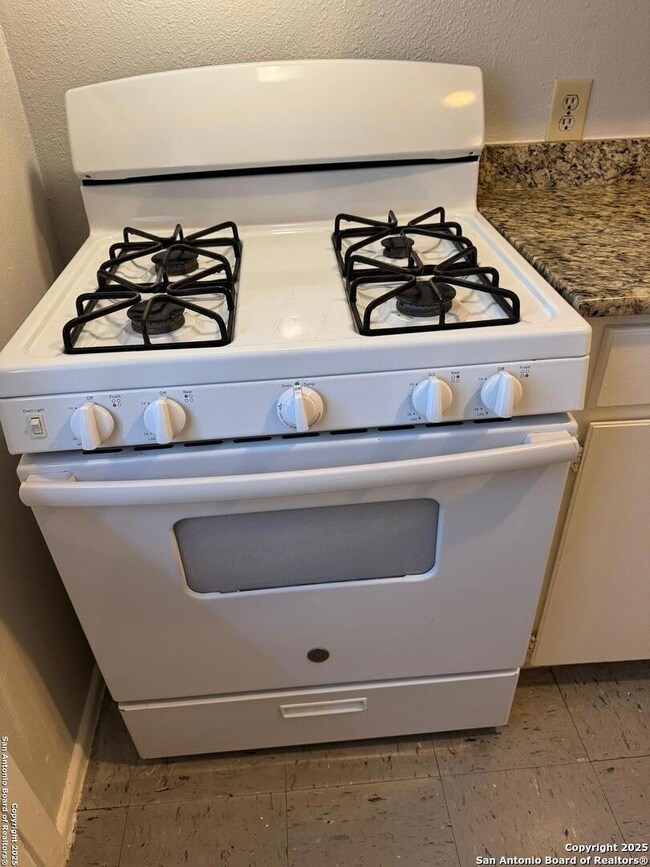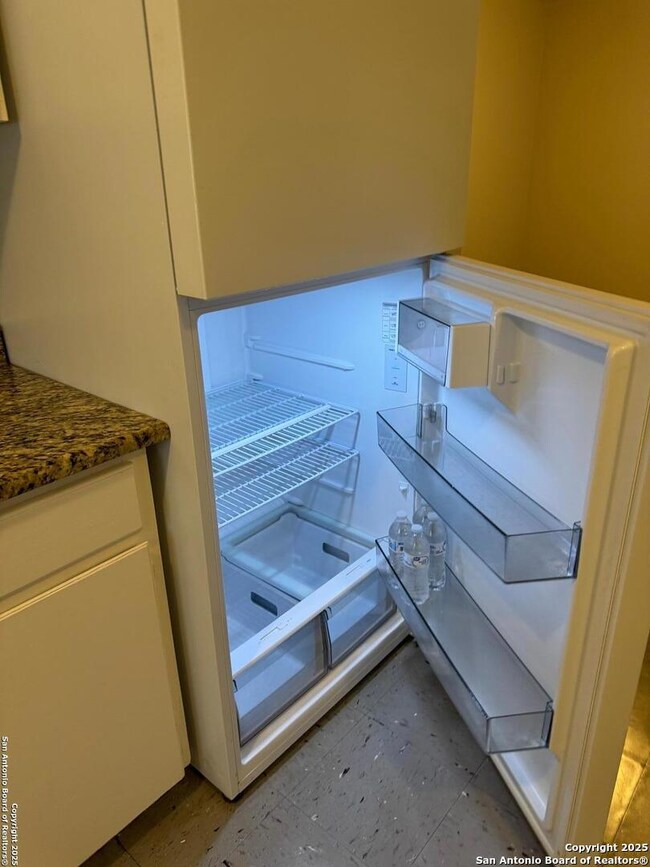543 Queen Anne Ct Unit 1 San Antonio, TX 78209
Mahncke Park NeighborhoodHighlights
- Solar Screens
- Vinyl Flooring
- 1-Story Property
About This Home
Welcome to this charming Duplex, nestled in Mahnke Park . This two-bed, one-bath property packs ample personality , with a fenced yard, a warm welcome to pet owners. Its many windows ensure an outpour of natural light, giving the home a radiant feel. INCLUDES a in unit washer and dryer, which makes laundry a breeze. Being in the heart of convenience, You will find yourself near a slew of key amenities .Ride your bike or take a leisure walk to Brackenridge Park, or play a round of golf and explore SA Zoo, Witte Museum, Central Market grocery store minutes away. Enjoy The Pearl which provides an array of restaurants and a farmers market on Saturday and Sundays, Downtown SA riverwalk and a variety of academic institutions ,University Incarnate Word, Trinity University. Joint Base Military Facilities, All accessible within a 3-10 minute drive.
Listing Agent
Esther Ponce
Silver Dollar Special Real Estate, LLC Listed on: 06/20/2025
Home Details
Home Type
- Single Family
Year Built
- Built in 1985
Lot Details
- 6,490 Sq Ft Lot
- Chain Link Fence
Home Design
- Brick Exterior Construction
- Slab Foundation
- Composition Roof
- Stucco
Interior Spaces
- 600 Sq Ft Home
- 1-Story Property
- Window Treatments
- Solar Screens
- Vinyl Flooring
- 12 Inch+ Attic Insulation
- Washer Hookup
Bedrooms and Bathrooms
- 2 Bedrooms
- 1 Full Bathroom
Schools
- Lamar Elementary School
- Mark T Middle School
- Edison High School
Utilities
- 3+ Cooling Systems Mounted To A Wall/Window
- Window Unit Heating System
- Heating System Uses Natural Gas
Community Details
- Mahncke Park II Sa Subdivision
Listing and Financial Details
- Rent includes noinc
- Assessor Parcel Number 065240010380
- Seller Concessions Offered
Map
Property History
| Date | Event | Price | List to Sale | Price per Sq Ft |
|---|---|---|---|---|
| 12/05/2025 12/05/25 | Price Changed | $1,020 | -7.3% | $2 / Sq Ft |
| 11/06/2025 11/06/25 | Off Market | $1,100 | -- | -- |
| 11/01/2025 11/01/25 | Price Changed | $1,100 | 0.0% | $2 / Sq Ft |
| 11/01/2025 11/01/25 | For Rent | $1,100 | -8.3% | -- |
| 09/16/2025 09/16/25 | Price Changed | $1,200 | 0.0% | $2 / Sq Ft |
| 09/16/2025 09/16/25 | For Rent | $1,200 | -11.1% | -- |
| 07/08/2025 07/08/25 | Off Market | $1,350 | -- | -- |
| 06/20/2025 06/20/25 | For Rent | $1,350 | -- | -- |
Source: San Antonio Board of REALTORS®
MLS Number: 1877375
- 410 Pershing Ave
- 406 Pershing Ave
- 220 Pershing Ave
- 310 Pershing Ave
- 425 Parland Place
- 218 Pinckney St
- 416 Funston Place
- 218 Allensworth St
- 308 Andrews St
- 303 Victor St
- 322 Andrews St
- 217 Allensworth St
- 300 Queen Anne Ct
- 4001 N New Braunfels Ave Unit 606
- 4001 N New Braunfels Ave Unit 604-A
- 4001 N New Braunfels Ave Unit 804-A
- 4001 N New Braunfels Ave Unit 306A
- 445 Natalen St
- 211 Queen Anne Ct
- 230 Lucas St Unit 102
- 531 Queen Anne Ct
- 509 Elmhurst Ave
- 425 Parland Place Unit 423
- 322 Carnahan St
- 218 Pinckney St Unit 101
- 218 Pinckney St Unit 102
- 119 Andrews
- 120 Andrews
- 221 Allensworth St
- 219 Allensworth St
- 4001 N New Braunfels Ave Unit 14c
- 4001 N New Braunfels Ave Unit 1624C
- 143 Lucas St Unit 102
- 441 Natalen Ave
- 326 Victor St
- 427 Natalen St
- 210 Lucas St
- 216 Lucas St Unit 2
- 216 Lucas St Unit 8
- 216 Lucas St Unit 3
