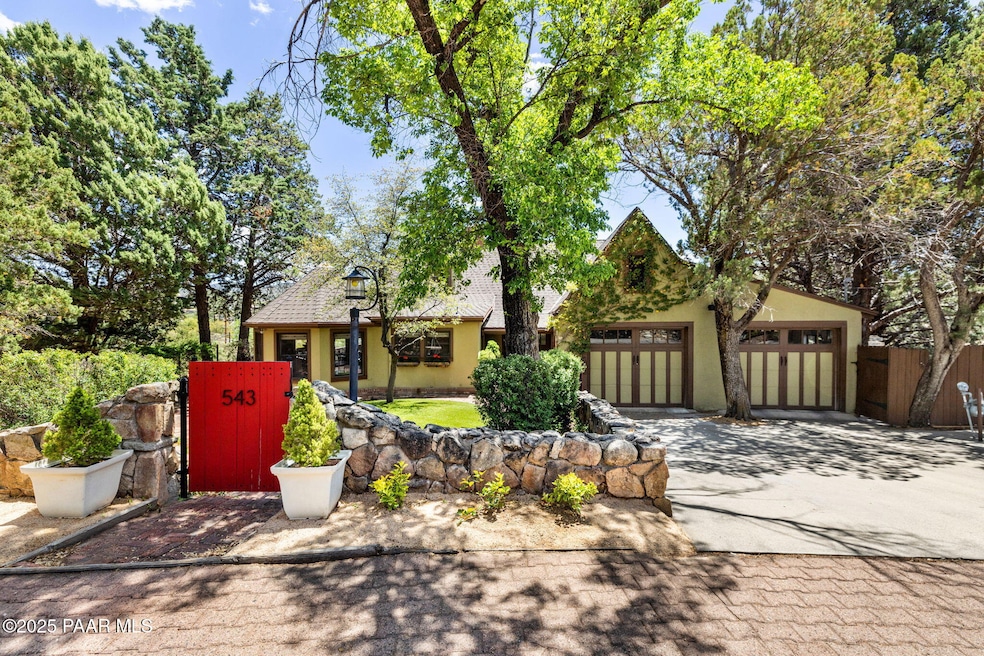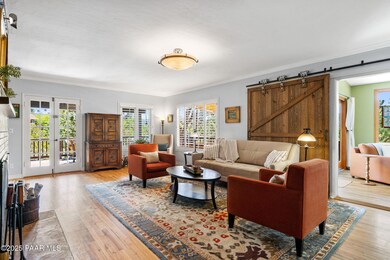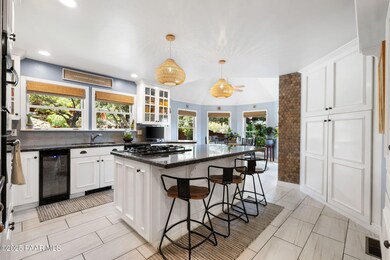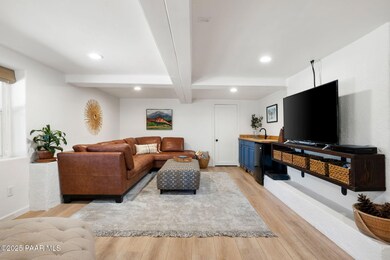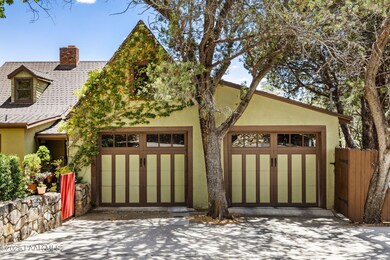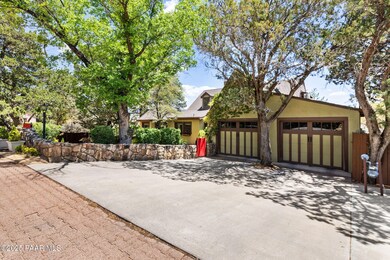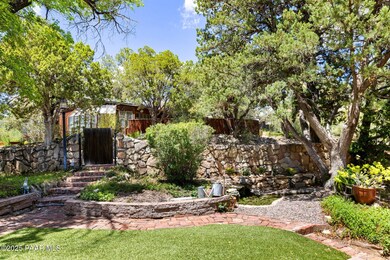543 S Hassayampa Dr Prescott, AZ 86303
Estimated payment $7,497/month
Highlights
- Panoramic View
- Deck
- Corner Lot
- Lincoln Elementary School Rated A-
- Wood Flooring
- Outdoor Water Feature
About This Home
Step into timeless elegance in the heart of downtown Prescott. Built in 1937 and thoughtfully updated for modern living, this rare residence offers both historic charm and contemporary sophistication. The expansive chef-inspired eat-in kitchen with breakfast room seamlessly opens to a sprawling 1,000-square-foot east-facing deck, the perfect place to savor morning coffee or host elegant gatherings. Just beyond, the formal dining room--with its built-in buffet and bar--currently serves as a gracious parlor, flowing naturally into the formal living room. A serene primary suite anchors the main level, complete with a generous walk-in closet, spa-like bath with dual sinks, custom-tiled shower, and heated towel rack. French doors open to a private deck shared with the home office, while a versatile family room/den rounds out the space. Upstairs, two spacious bedrooms await--one a private en suite with a 3/4 bath, the other offering flexibility and comfort with its own mini-split climate control. The lower level expands your lifestyle options, featuring a 3/4 bath, Murphy bed, and a full laundry room--perfect for guests or extended stays. From its inviting gathering spaces to its tranquil retreats, this home is more than a residence--it is a Prescott treasure where history meets modern luxury.Discover the elegance, comfort, and legacy of this one-of-a-kind property.
Listing Agent
Russ Lyon Sotheby's International Realty License #BR654036000 Listed on: 05/23/2025

Home Details
Home Type
- Single Family
Est. Annual Taxes
- $1,478
Year Built
- Built in 1937
Lot Details
- 0.29 Acre Lot
- Perimeter Fence
- Corner Lot
- Gentle Sloping Lot
- Landscaped with Trees
- Property is zoned SF-9
Parking
- 2 Car Attached Garage
- Driveway
Property Views
- Panoramic
- Mountain
Home Design
- Composition Roof
- Stucco Exterior
Interior Spaces
- 3,148 Sq Ft Home
- 2-Story Property
- Bar
- Wood Burning Fireplace
- Shades
- Window Screens
- Formal Dining Room
Kitchen
- Eat-In Kitchen
- Built-In Electric Oven
- Microwave
- Dishwasher
- Kitchen Island
- Disposal
Flooring
- Wood
- Carpet
- Tile
- Vinyl
Bedrooms and Bathrooms
- 3 Bedrooms
- Split Bedroom Floorplan
- Granite Bathroom Countertops
Laundry
- Laundry Room
- Dryer
- Washer
Finished Basement
- Walk-Out Basement
- Partial Basement
Accessible Home Design
- Level Entry For Accessibility
Outdoor Features
- Deck
- Covered Patio or Porch
- Outdoor Water Feature
- Rain Gutters
Utilities
- Forced Air Heating and Cooling System
- Heating System Uses Natural Gas
- Natural Gas Water Heater
Community Details
- No Home Owners Association
- Sunnyslope Addition Subdivision
Listing and Financial Details
- Assessor Parcel Number 28
Map
Home Values in the Area
Average Home Value in this Area
Tax History
| Year | Tax Paid | Tax Assessment Tax Assessment Total Assessment is a certain percentage of the fair market value that is determined by local assessors to be the total taxable value of land and additions on the property. | Land | Improvement |
|---|---|---|---|---|
| 2026 | $1,478 | $85,658 | -- | -- |
| 2024 | $1,446 | $82,588 | -- | -- |
| 2023 | $1,446 | $68,922 | $10,531 | $58,391 |
| 2022 | $1,426 | $57,776 | $10,742 | $47,034 |
| 2021 | $1,531 | $57,156 | $10,255 | $46,901 |
| 2020 | $1,538 | $0 | $0 | $0 |
| 2019 | $1,527 | $0 | $0 | $0 |
| 2018 | $1,459 | $0 | $0 | $0 |
| 2017 | $1,406 | $0 | $0 | $0 |
| 2016 | $1,400 | $0 | $0 | $0 |
| 2015 | $1,358 | $0 | $0 | $0 |
| 2014 | $1,354 | $0 | $0 | $0 |
Property History
| Date | Event | Price | List to Sale | Price per Sq Ft |
|---|---|---|---|---|
| 10/10/2025 10/10/25 | Price Changed | $1,399,000 | -5.5% | $444 / Sq Ft |
| 07/02/2025 07/02/25 | Price Changed | $1,480,000 | -3.0% | $470 / Sq Ft |
| 06/18/2025 06/18/25 | Price Changed | $1,525,000 | -3.2% | $484 / Sq Ft |
| 05/23/2025 05/23/25 | For Sale | $1,575,000 | -- | $500 / Sq Ft |
Purchase History
| Date | Type | Sale Price | Title Company |
|---|---|---|---|
| Warranty Deed | $440,000 | First American Title Ins Co | |
| Interfamily Deed Transfer | -- | -- | |
| Interfamily Deed Transfer | -- | -- |
Mortgage History
| Date | Status | Loan Amount | Loan Type |
|---|---|---|---|
| Previous Owner | $145,000 | New Conventional | |
| Closed | $162,500 | No Value Available |
Source: Prescott Area Association of REALTORS®
MLS Number: 1073348
APN: 109-08-028A
- 513 Ellenwood Dr
- 532 N Hassayampa Dr
- 280 Looking Glass Dr
- 412 White Spar Rd
- 412 White Spar Rd Unit 1
- 671 Copper Basin Rd
- 224 Congress Ave
- 510 Copper Basin Rd Unit 60
- 510 Copper Basin Rd Unit 100
- 510 Copper Basin Rd Unit 106
- 707 Cherokee Rd
- 740 Coronado Ave
- 509 Copper Basin Rd
- 516 Coronado Ave
- 286 San Carlos Rd
- 131 S Summit Ave
- 719 Pima Rd
- 221 Hidden Dr
- 700 White Spar Rd Unit 50
- 434 S Cortez St
- 333 W Leroux St Unit H-5
- 245 S Hardin St
- 701 White Spar Rd
- 820 Hope St Unit HopeStreetCottage
- 117 Cory Ave
- 135 N Montezuma St
- 325 E Union 'Cottage' St
- 325 E Union 'The Townhouse' St
- 818 W Hoover Ln
- 270 Long Branch E
- 1109 Northwood Loop
- 345 S Virginia St Unit 1
- 847 W Clubhouse Dr
- 1716 Alpine Meadows Ln Unit 1007
- 1716 Alpine Meadows Ln Unit 403
- 536 Dameron Dr
- 564 Lincoln Ave Unit C
- 564 Lincoln Ave Unit A
- 1628 Lindley Dr
- 1628 W Lindley Dr
