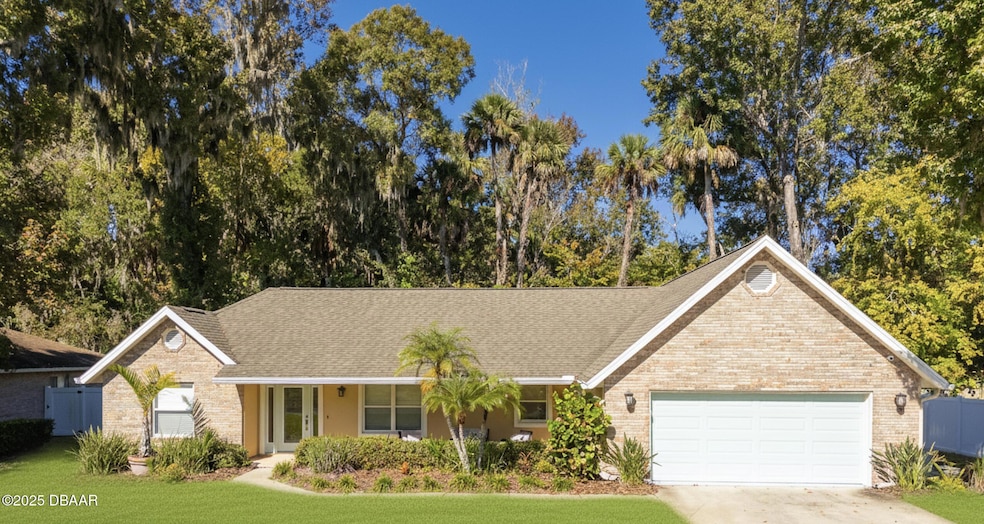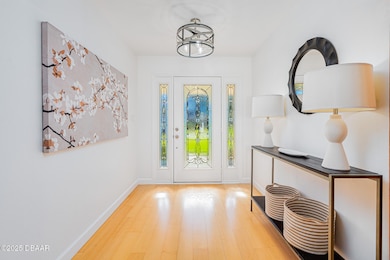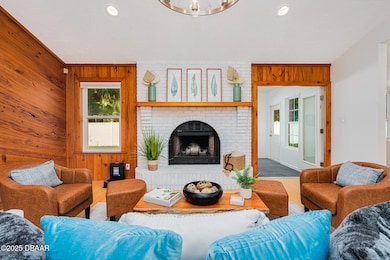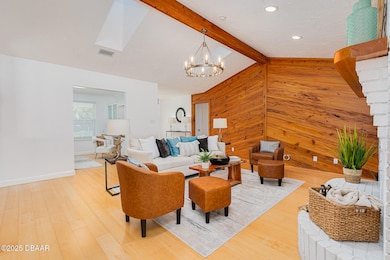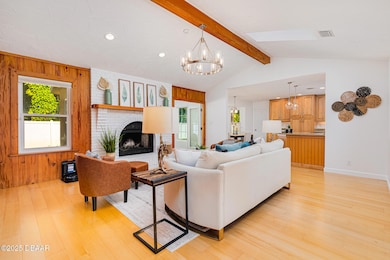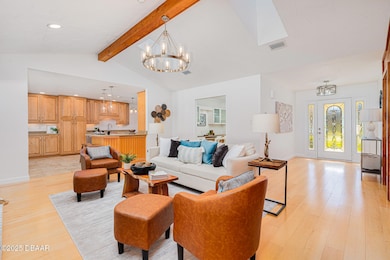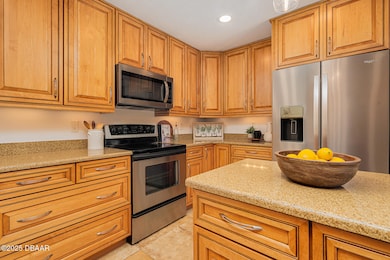
543 Sandy Oaks Blvd Ormond Beach, FL 32174
Central Park NeighborhoodEstimated payment $2,312/month
Highlights
- Very Popular Property
- Vaulted Ceiling
- No HOA
- Open Floorplan
- Bonus Room
- Home Office
About This Home
Welcome to 543 Sandy Oaks Blvd, Ormond Beach, a well-appointed 3-bedroom, 2-bath ranch-style home, perfectly situated on a quiet cul-de-sac in one of Ormond Beach's most convenient locations, just minutes from I-95, major shopping, top-rated schools, and a short 10-minute drive to the beach. Offering 1,788 sq ft of thoughtfully designed living space, this move-in-ready home blends comfort, functionality, and timeless charm. This residence features an EIFS (Exterior Insulation and Finish System) exterior, a modern, multi-layer wall system designed for enhanced energy efficiency and durability. Unlike traditional solid cement stucco, EIFS consists of rigid foam insulation board, a reinforced base coat with embedded mesh for added strength, and a beautifully textured finish coat, delivering both performance and refined curb appeal. Step inside to an inviting open floor plan enhanced by vaulted ceilings, skylights, and a stunning wood-burning brick fireplace topped with a cypress beam. A striking pecky cypress accent wall adds warmth and architectural character to the family room, while double doors lead to the enclosed rear porch, the perfect place to unwind year-round, or to utilize as a relaxation or yoga space. The remodeled kitchen boasts abundant cabinetry, a generous island, a breakfast bar, and extensive solid-surface counter space.
Tile flooring flows through the kitchen, baths, and laundry, with laminate flooring throughout the remaining living areas for easy maintenance. A unique highlight of this home is the expansive two-person office, complete with built-in desks, storage, and filing drawers, ideal for remote work, homeschoolers, creative projects, or a study space. The property is equipped with high-impact hurricane windows (2005), 2017 HVAC, 2018 architectural shingle roof, and a 22KW Generac whole-house generator connected to an in-ground propane tank, ensuring peace of mind during any weather. Additional upgrades include ceiling fans throughout, a termite bond, and 200+ amp electrical service. The vinyl-fenced backyard offers privacy and plenty of space for pets, with gates on both sides of the home and a convenient dog door from the rear porch. An irrigation system on a well helps keep landscaping lush year-round. The attached garage provides attic storage, and the property also includes a shed for additional flexibility. With its thoughtful upgrades, flexible living spaces, and peaceful cul-de-sac setting, this well-maintained home offers the perfect blend of comfort, convenience, and classic Ormond Beach charm. Move-in ready and beautifully cared for, it's a property you'll be proud to call home.
Listing Agent
Oceans Luxury Realty Full Service LLC License #3544343 Listed on: 02/18/2026
Home Details
Home Type
- Single Family
Est. Annual Taxes
- $1,464
Year Built
- Built in 1988 | Remodeled
Lot Details
- 9,583 Sq Ft Lot
- Cul-De-Sac
- Back Yard Fenced
- Front and Back Yard Sprinklers
Parking
- 2 Car Garage
- On-Street Parking
Home Design
- Brick or Stone Mason
- Slab Foundation
- Frame Construction
- Shingle Roof
Interior Spaces
- 1,788 Sq Ft Home
- 1-Story Property
- Open Floorplan
- Built-In Features
- Vaulted Ceiling
- Ceiling Fan
- Skylights
- Wood Burning Fireplace
- Living Room
- Dining Room
- Home Office
- Bonus Room
Kitchen
- Eat-In Kitchen
- Breakfast Bar
- Electric Oven
- Electric Range
- Microwave
- Dishwasher
- Kitchen Island
- Disposal
Flooring
- Laminate
- Tile
Bedrooms and Bathrooms
- 3 Bedrooms
- Split Bedroom Floorplan
- Dual Closets
- 2 Full Bathrooms
- Shower Only
Laundry
- Laundry Room
- Laundry on lower level
- Dryer
- Washer
Home Security
- Security System Owned
- Security Lights
- Fire and Smoke Detector
Outdoor Features
- Shed
- Front Porch
Utilities
- Central Air
- Heat Pump System
- 200+ Amp Service
- Whole House Permanent Generator
- Water Softener is Owned
- Cable TV Available
Listing and Financial Details
- Assessor Parcel Number 4241-25-00-0500
Community Details
Overview
- No Home Owners Association
- Hammock Trace Subdivision
Security
- 24 Hour Access
Map
Home Values in the Area
Average Home Value in this Area
Tax History
| Year | Tax Paid | Tax Assessment Tax Assessment Total Assessment is a certain percentage of the fair market value that is determined by local assessors to be the total taxable value of land and additions on the property. | Land | Improvement |
|---|---|---|---|---|
| 2026 | $1,531 | $135,977 | -- | -- |
| 2025 | $1,531 | $135,977 | -- | -- |
| 2024 | $1,414 | $132,145 | -- | -- |
| 2023 | $1,414 | $128,297 | $0 | $0 |
| 2022 | $1,359 | $124,560 | $0 | $0 |
| 2021 | $1,393 | $120,932 | $0 | $0 |
| 2020 | $1,367 | $119,262 | $0 | $0 |
| 2019 | $1,334 | $116,581 | $0 | $0 |
| 2018 | $1,332 | $114,407 | $0 | $0 |
| 2017 | $1,346 | $112,054 | $0 | $0 |
| 2016 | $1,354 | $109,749 | $0 | $0 |
| 2015 | $1,395 | $108,986 | $0 | $0 |
| 2014 | $1,383 | $108,121 | $0 | $0 |
Property History
| Date | Event | Price | List to Sale | Price per Sq Ft |
|---|---|---|---|---|
| 02/18/2026 02/18/26 | For Sale | $425,000 | 0.0% | $238 / Sq Ft |
| 02/08/2026 02/08/26 | Pending | -- | -- | -- |
| 12/30/2025 12/30/25 | For Sale | $425,000 | 0.0% | $238 / Sq Ft |
| 12/12/2025 12/12/25 | Pending | -- | -- | -- |
| 11/19/2025 11/19/25 | For Sale | $425,000 | -- | $238 / Sq Ft |
Purchase History
| Date | Type | Sale Price | Title Company |
|---|---|---|---|
| Quit Claim Deed | $100 | -- | |
| Deed | $22,000 | -- |
About the Listing Agent

Didiayer Snyder is a licensed REALTOR® with Oceans Luxury Realty and the 2026 President of the Women’s Council of REALTORS® - Daytona Beach Area. She is widely recognized across Volusia County for her strategic representation, refined marketing approach, and ability to guide clients through complex residential, luxury, and investment transactions with clarity and confidence.
With a professional background spanning real estate, design, construction, and media, Didiayer brings a uniquely
Didiayer's Other Listings
Source: Daytona Beach Area Association of REALTORS®
MLS Number: 1220177
APN: 4241-25-00-0500
- 110,104,90 Bennett Ln
- 114 Roble Ln
- 16 Lionshead Dr
- 602 Tomoka Ave
- 493 Hammock Ln
- 9 Lionshead Dr
- 2 Queen Ann Ct
- 16 Fox Hollow Dr
- 7 Fernery Trail
- 4 Fernery Trail
- 22 Old MacOn Dr
- 203 S Orchard St Unit 10D
- 203 S Orchard St Unit 6C
- 25 Old MacOn Dr
- 31 Park Place
- 56 Park Place
- 560 Sterthaus Dr
- 646 Hand Ave
- 686 Hand Ave
- 210 S Nova Rd
- 290 S Old Kings Rd
- 43 N Center St
- 500 Shadow Lakes Blvd
- 420 Lakebridge Plaza Dr
- 117 Cuadro Place
- 875 Wilmette Ave
- 51 Brookwood Dr
- 169 Lincoln Ave
- 12 Glen Arbor Park
- 1088 W Granada Blvd
- 86 Oxbow Trail
- 1335 Fleming Ave Unit 214
- 1335 Fleming Ave Unit 216
- 1335 Fleming Ave Unit 296
- 1335 Fleming Ave Unit 222
- 767 Espanola Ave
- 11 Fernmeadow Ln
- 31 Calle Grande St
- 1201 Avenue O
- 8 Fernwood Trail
Ask me questions while you tour the home.
