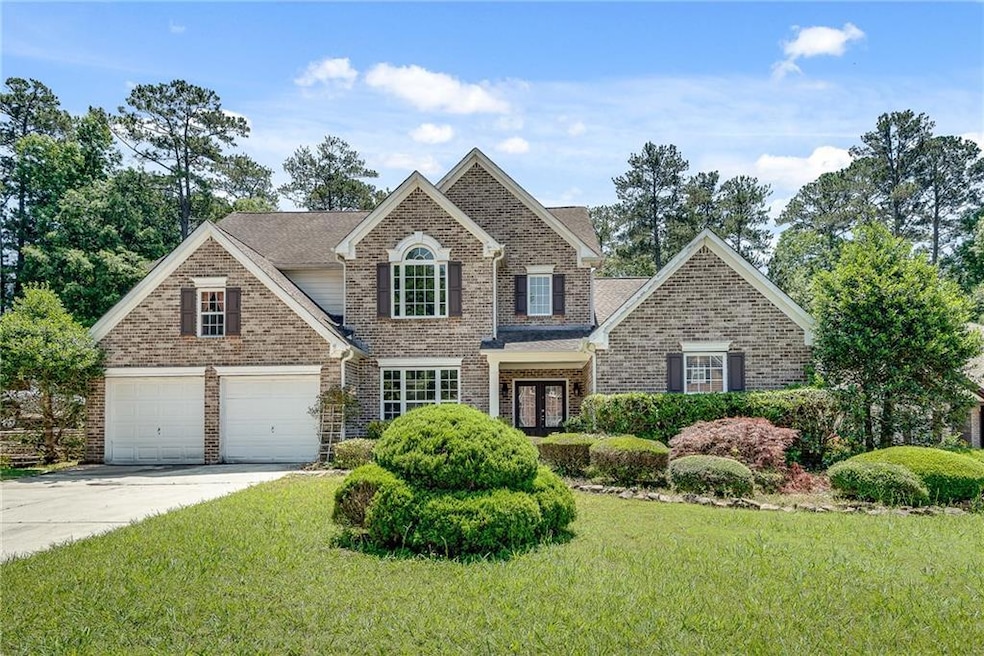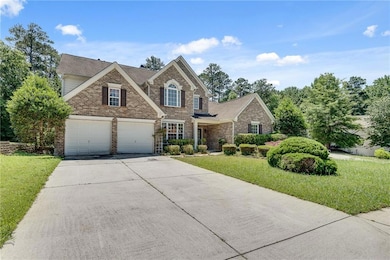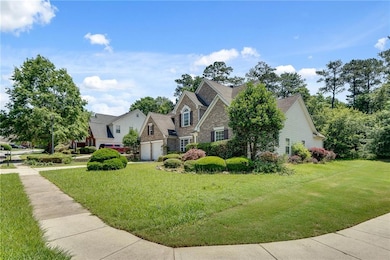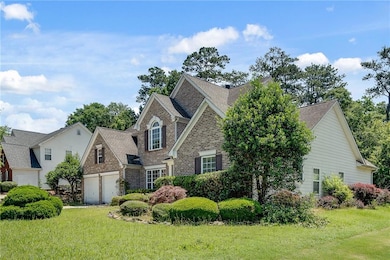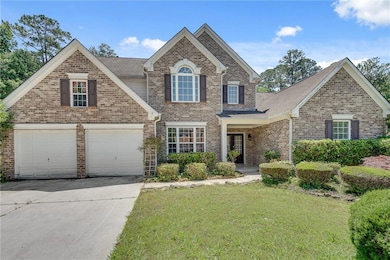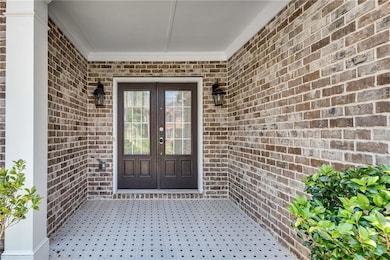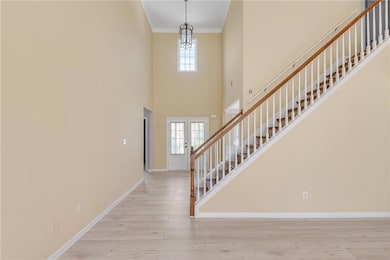Step into style and space in this beautiful 4-bedroom, 2.5-bath home featuring brand new flooring throughout! From the moment you walk in, you're greeted by soaring two-story ceilings in the living room and foyer, flooding the space with natural light and an open, airy feel. A double-sided fireplace connects the cozy living area with the breakfast nook area, adding warmth and character.
The primary suite is conveniently located on the main level, complete with his-and-hers closets, a double vanity, and a separate soaking tub and shower—a perfect retreat after a long day. Just off the hallway, you'll also find a bonus room that works great as a home office, guest space, or even a 5th bedroom.
Upstairs, three more generously sized bedrooms await, each with sizeable closets and easy access to a full bathroom.
If you love to cook or entertain, the oversized kitchen is sure to impress with abundant cabinetry and expansive countertops—plenty of room to spread out and get creative.
Enjoy access to fantastic community amenities including a clubhouse, playground, and pool—all maintained through the HOA. Located just minutes from Lake Spivey and close to great shopping, dining, and entertainment, this home offers the perfect balance of comfort and convenience.
Don't miss your chance to make this one yours—schedule your private showing today!

