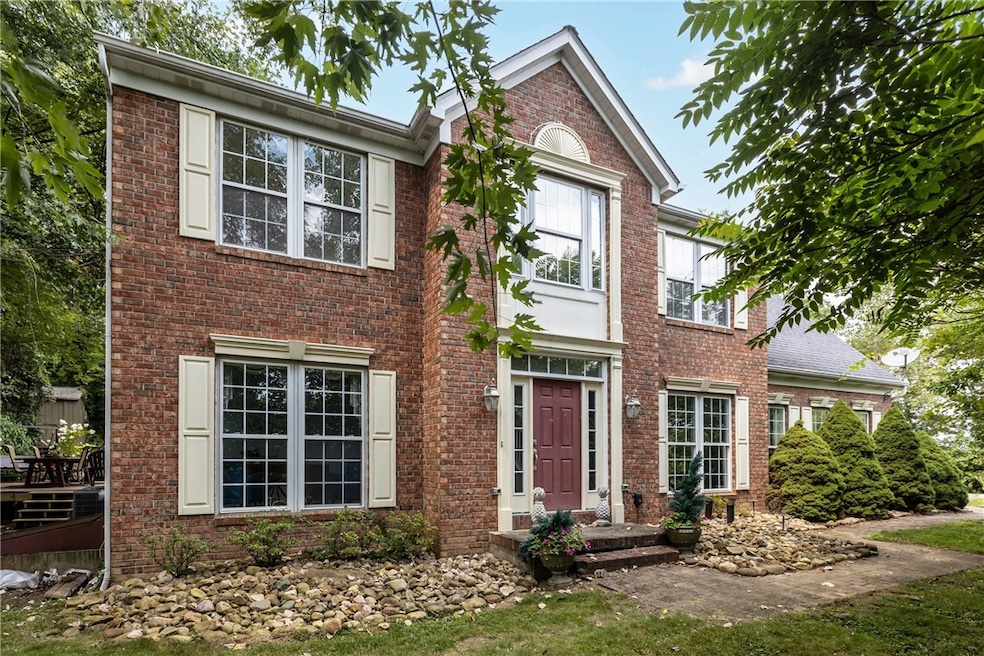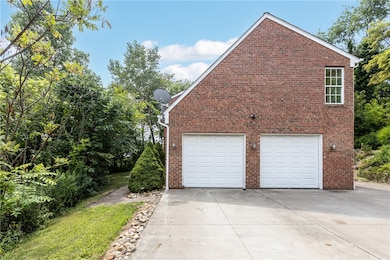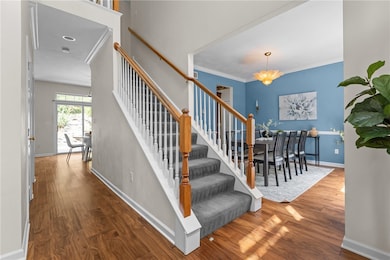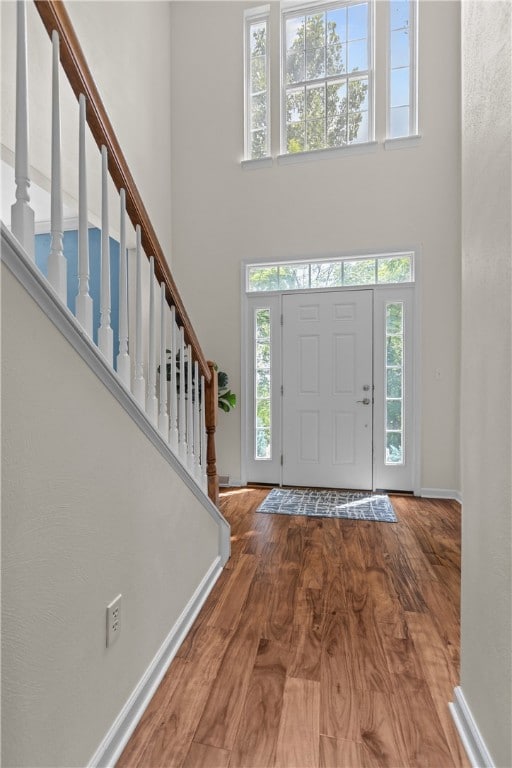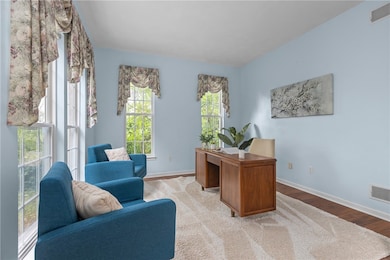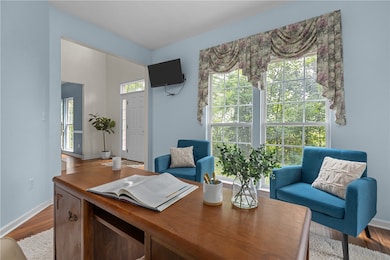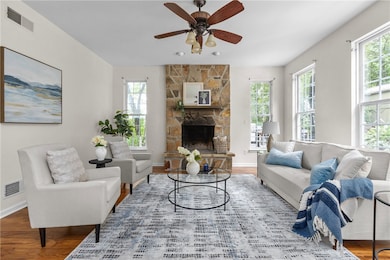543 Shrader St Springdale, PA 15144
Springdale Township NeighborhoodEstimated payment $3,008/month
Highlights
- 1.15 Acre Lot
- Wood Flooring
- 2 Fireplaces
- French Provincial Architecture
- Hydromassage or Jetted Bathtub
- Breakfast Area or Nook
About This Home
Discover this spacious custom-built home on a private 1+ acre lot in family friendly Springdale, featuring landscaped gardens and wooded surroundings on a dead-end street, just minutes from Route 28, which provides a quick commute to RIDC Park and downtown Pittsburgh. The main level boasts of new hardwood flooring and 9 foot ceilings. It includes a two-story foyer, office, open living space with wood-burning fireplace, kitchen, breakfast area, and dining room. Large windows and patio doors provide ample natural light. Outside the patio doors are two expansive decks. Upstairs, a 400 sq. ft. master suite and generous bedrooms suit any family size, with dedicated HVAC. The lower level offers both a game and family room with a wood-burning stove. The tall 500 sq. ft. garage is built for trucks or large SUVs. The proposed upcoming AI data center could boost local investment, and nearby is the scenic 45-mile Rachel Carson Trail connecting Springdale to North Park.
Home Details
Home Type
- Single Family
Est. Annual Taxes
- $8,643
Year Built
- Built in 2004
Parking
- 2 Car Attached Garage
Home Design
- French Provincial Architecture
- Brick Exterior Construction
- Asphalt Roof
Interior Spaces
- 3,142 Sq Ft Home
- 2-Story Property
- 2 Fireplaces
- Wood Burning Fireplace
- Double Pane Windows
- Window Screens
Kitchen
- Breakfast Area or Nook
- Stove
- Microwave
- Dishwasher
- Disposal
Flooring
- Wood
- Ceramic Tile
Bedrooms and Bathrooms
- 4 Bedrooms
- Hydromassage or Jetted Bathtub
Basement
- Interior Basement Entry
- Recreation or Family Area in Basement
Additional Features
- 1.15 Acre Lot
- Forced Air Heating and Cooling System
Community Details
- Public Transportation
Map
Home Values in the Area
Average Home Value in this Area
Tax History
| Year | Tax Paid | Tax Assessment Tax Assessment Total Assessment is a certain percentage of the fair market value that is determined by local assessors to be the total taxable value of land and additions on the property. | Land | Improvement |
|---|---|---|---|---|
| 2025 | $7,427 | $231,600 | $27,100 | $204,500 |
| 2024 | $7,427 | $231,600 | $27,100 | $204,500 |
| 2023 | $7,427 | $231,600 | $27,100 | $204,500 |
| 2022 | $7,427 | $231,600 | $27,100 | $204,500 |
| 2021 | $1,095 | $231,600 | $27,100 | $204,500 |
| 2020 | $7,427 | $231,600 | $27,100 | $204,500 |
| 2019 | $7,427 | $231,600 | $27,100 | $204,500 |
| 2018 | $1,095 | $231,600 | $27,100 | $204,500 |
| 2017 | $7,314 | $231,600 | $27,100 | $204,500 |
| 2016 | $1,095 | $231,600 | $27,100 | $204,500 |
| 2015 | $1,095 | $231,600 | $27,100 | $204,500 |
| 2014 | $7,082 | $231,600 | $27,100 | $204,500 |
Property History
| Date | Event | Price | List to Sale | Price per Sq Ft |
|---|---|---|---|---|
| 10/07/2025 10/07/25 | Price Changed | $435,000 | -2.2% | $138 / Sq Ft |
| 09/08/2025 09/08/25 | Price Changed | $445,000 | -3.3% | $142 / Sq Ft |
| 08/07/2025 08/07/25 | For Sale | $460,000 | -- | $146 / Sq Ft |
Source: West Penn Multi-List
MLS Number: 1715246
APN: 0626G00200000000
- 129 Bucknell St
- 217 Sycamore Ridge Dr
- 915 Thompson Run Rd
- 221-227 Spring St
- 209 Cambridge Dr Unit 209
- 1307 Fairmont St
- 0 Jacoby Rd
- 820 Jacoby Rd
- 365 Murtland St
- 737 Maple St
- 534 Chestnut St
- 101 N Atlantic Ave
- 246 Colfax St
- 111 S Atlantic Ave
- 349 Orchard St
- 848 Pittsburgh St
- 108 Hill Ave
- 200 Porter St
- 244 Center St
- 211 Shady Ave
- 1296 Butler Rd Unit 1296B
- 411 Oakwood St
- 112 Shady Ave Unit A
- 334 Moyhend St
- 902 Pittsburgh St Unit 900 B
- 1303 Pittsburgh St
- 206 Butler St Unit 206 Butler Rd
- 1079 3rd Ave Unit 9
- 1309 Pittsburgh St
- 454 Freeport St Unit C
- 869 Kenneth Ave Unit 2nd floor
- 1022 Kenneth Ave
- 1366 3rd Ave Unit A
- 701 Freeport Rd Unit 6
- 306 Ridge Ave Unit 306
- 1400 Center Ave Unit 2nd
- 335 Charles Ave
- 1606 Woodmont Ave
- 1715 Woodmont Ave
- 1916 Constitution Blvd
