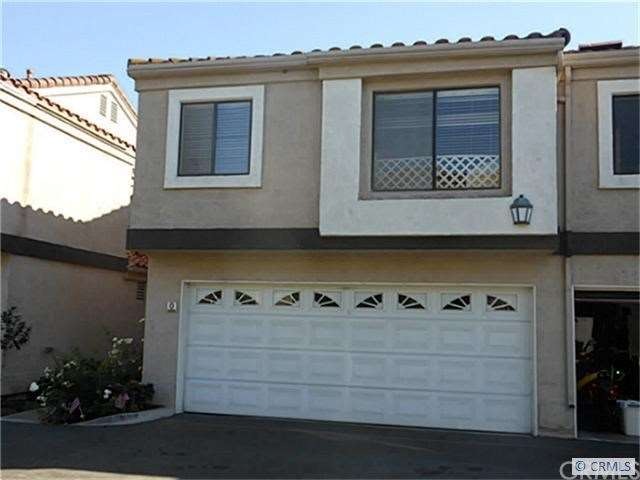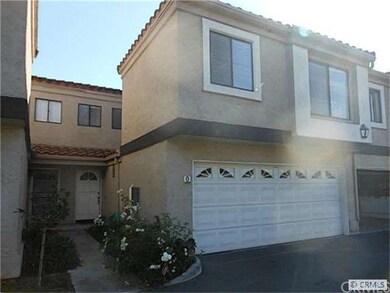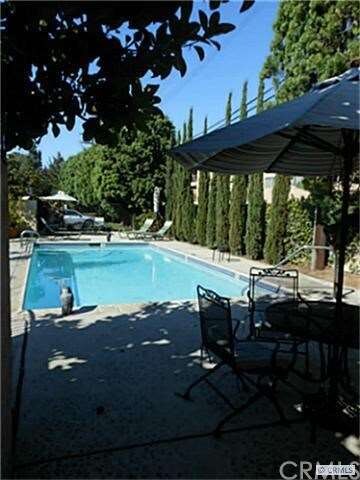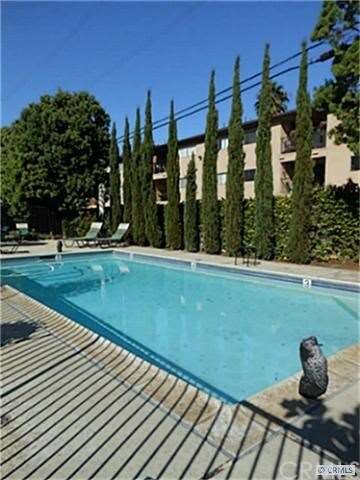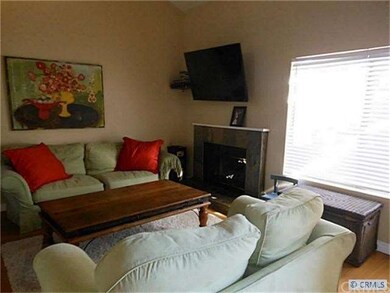
543 Victoria St Unit O Costa Mesa, CA 92627
Westside Costa Mesa NeighborhoodHighlights
- Private Pool
- Traditional Architecture
- Sauna
- Open Floorplan
- Wood Flooring
- 3-minute walk to Ketchum-Libolt Park
About This Home
As of August 2016Fantastic opportunity to own this 3 bedroom and 2.5 bath w/loft home! Bright and spacious floor plan with vaulted ceilings, gas fireplace and 3 large bedrooms. Plus a loft for an office! Property has an open and completely upgraded kitchen with granite counters, custom cabinetry, stainless appliances and an oversized pantry .All baths in this beautiful unit have been remodeled with custom stonework and vanities. Relax and enjoy the private backyard with custom trellis and luscious landscape. The complex also boasts a solar heated swimming pool and entertainment area with a built-in BBQ. Perfect for entertaining family and friends. This property is located in a highly desirable area within a very short drive to Newport or Huntington Beaches.
Last Agent to Sell the Property
Kastell Real Estate Group License #01276952 Listed on: 09/21/2012
Property Details
Home Type
- Condominium
Est. Annual Taxes
- $6,931
Year Built
- Built in 1989 | Remodeled
HOA Fees
- $265 Monthly HOA Fees
Parking
- 2 Car Direct Access Garage
- Parking Available
Home Design
- Traditional Architecture
- Common Roof
- Stucco
Interior Spaces
- 1,450 Sq Ft Home
- Open Floorplan
- Fireplace With Gas Starter
- Living Room
- Loft
- Gas Dryer Hookup
Kitchen
- Walk-In Pantry
- Gas Oven or Range
- Range
- Dishwasher
- Granite Countertops
- Disposal
Flooring
- Wood
- Carpet
Bedrooms and Bathrooms
- 3 Bedrooms
- All Upper Level Bedrooms
Pool
- Private Pool
- Spa
Outdoor Features
- Covered patio or porch
Utilities
- Forced Air Heating and Cooling System
- Sewer Paid
Listing and Financial Details
- Tax Lot 1
- Tax Tract Number 13205
- Assessor Parcel Number 93411024
Community Details
Overview
- Master Insurance
- 16 Units
- Maintained Community
Amenities
- Sauna
Recreation
- Community Pool
- Community Spa
Ownership History
Purchase Details
Home Financials for this Owner
Home Financials are based on the most recent Mortgage that was taken out on this home.Purchase Details
Home Financials for this Owner
Home Financials are based on the most recent Mortgage that was taken out on this home.Purchase Details
Home Financials for this Owner
Home Financials are based on the most recent Mortgage that was taken out on this home.Purchase Details
Home Financials for this Owner
Home Financials are based on the most recent Mortgage that was taken out on this home.Purchase Details
Home Financials for this Owner
Home Financials are based on the most recent Mortgage that was taken out on this home.Purchase Details
Home Financials for this Owner
Home Financials are based on the most recent Mortgage that was taken out on this home.Purchase Details
Home Financials for this Owner
Home Financials are based on the most recent Mortgage that was taken out on this home.Purchase Details
Home Financials for this Owner
Home Financials are based on the most recent Mortgage that was taken out on this home.Similar Homes in the area
Home Values in the Area
Average Home Value in this Area
Purchase History
| Date | Type | Sale Price | Title Company |
|---|---|---|---|
| Grant Deed | $520,000 | California Title Company | |
| Grant Deed | $438,000 | Usa National Title Company | |
| Interfamily Deed Transfer | -- | First American Title | |
| Interfamily Deed Transfer | -- | Stewart Title Company | |
| Grant Deed | $325,000 | Stewart Title Company | |
| Interfamily Deed Transfer | -- | Lawyers Title | |
| Grant Deed | $231,000 | First American Title Ins Co | |
| Corporate Deed | $160,000 | Continental Lawyers Title Co |
Mortgage History
| Date | Status | Loan Amount | Loan Type |
|---|---|---|---|
| Previous Owner | $416,000 | New Conventional | |
| Previous Owner | $416,100 | New Conventional | |
| Previous Owner | $291,269 | FHA | |
| Previous Owner | $297,618 | FHA | |
| Previous Owner | $398,000 | Negative Amortization | |
| Previous Owner | $20,000 | Stand Alone Second | |
| Previous Owner | $219,450 | No Value Available | |
| Previous Owner | $143,845 | FHA | |
| Previous Owner | $151,150 | FHA |
Property History
| Date | Event | Price | Change | Sq Ft Price |
|---|---|---|---|---|
| 08/08/2016 08/08/16 | Sold | $520,000 | +2.0% | $359 / Sq Ft |
| 06/08/2016 06/08/16 | For Sale | $509,900 | 0.0% | $352 / Sq Ft |
| 06/07/2016 06/07/16 | Pending | -- | -- | -- |
| 05/26/2016 05/26/16 | For Sale | $509,900 | +16.4% | $352 / Sq Ft |
| 12/26/2012 12/26/12 | Sold | $438,000 | -2.7% | $302 / Sq Ft |
| 09/21/2012 09/21/12 | For Sale | $449,995 | -- | $310 / Sq Ft |
Tax History Compared to Growth
Tax History
| Year | Tax Paid | Tax Assessment Tax Assessment Total Assessment is a certain percentage of the fair market value that is determined by local assessors to be the total taxable value of land and additions on the property. | Land | Improvement |
|---|---|---|---|---|
| 2024 | $6,931 | $591,668 | $463,285 | $128,383 |
| 2023 | $6,727 | $580,067 | $454,201 | $125,866 |
| 2022 | $6,505 | $568,694 | $445,295 | $123,399 |
| 2021 | $6,318 | $557,544 | $436,564 | $120,980 |
| 2020 | $6,258 | $551,828 | $432,088 | $119,740 |
| 2019 | $6,136 | $541,008 | $423,615 | $117,393 |
| 2018 | $6,018 | $530,400 | $415,308 | $115,092 |
| 2017 | $5,914 | $520,000 | $407,164 | $112,836 |
| 2016 | $5,216 | $455,621 | $340,230 | $115,391 |
| 2015 | $5,164 | $448,778 | $335,120 | $113,658 |
| 2014 | $5,008 | $439,988 | $328,556 | $111,432 |
Agents Affiliated with this Home
-
A
Seller's Agent in 2016
April Armendariz
Coldwell Banker Realty
(949) 682-4735
2 in this area
92 Total Sales
-

Buyer's Agent in 2016
Brian Campbell
The Agency
(714) 290-7891
9 Total Sales
-

Seller's Agent in 2012
Bernice DeVries
Kastell Real Estate Group
(714) 488-9381
6 in this area
135 Total Sales
-

Buyer's Agent in 2012
Sharon Rifelli
Power Brokers
(310) 418-5862
2 Total Sales
Map
Source: California Regional Multiple Listing Service (CRMLS)
MLS Number: U12003707
APN: 934-110-24
- 2132 Evans Way
- 516 Caleigh Ln
- 536 Caleigh Ln
- 2191 Harbor Blvd Unit 65
- 2191 Harbor Blvd
- 2029 Harbor Blvd
- 400 Brighton Springs
- 404 Brighton Springs
- 409 Bryson Springs
- 2018 Anaheim Ave
- 624 W Wilson St Unit A2
- 2171 Pomona Ave
- 345 Avocado St Unit D5
- 2108 Raleigh Ave
- 653 Joann St
- 330 Ford Rd
- 525 Fairfax Dr Unit 28
- 525 Fairfax Dr Unit 7
- 525 Fairfax Dr Unit 2
- 327 W Wilson St Unit 49
