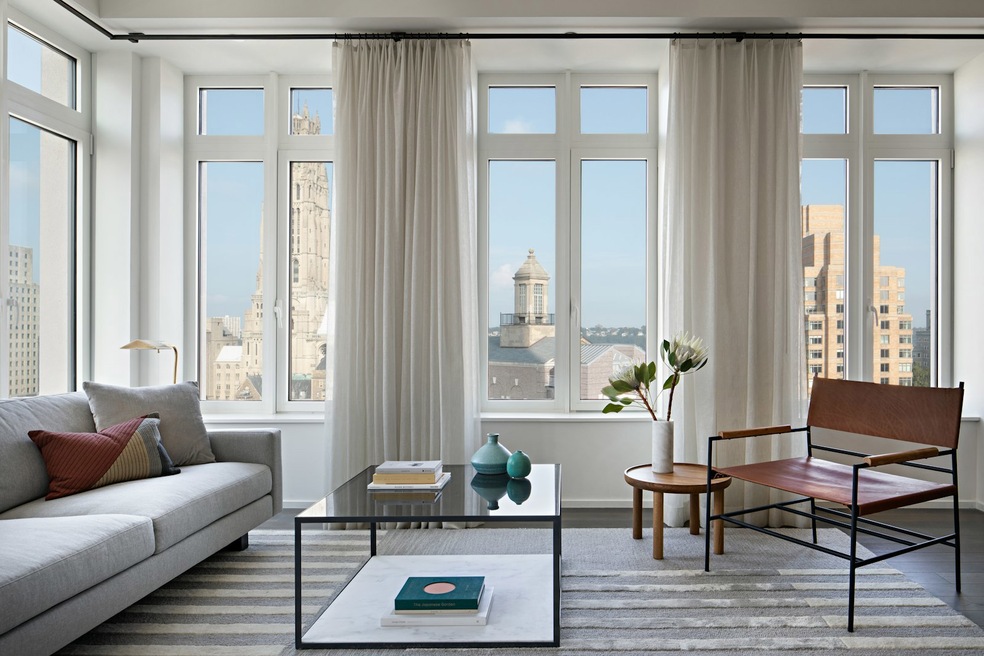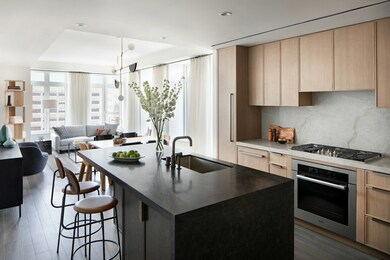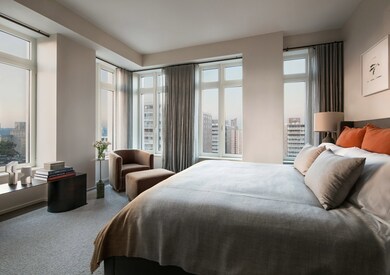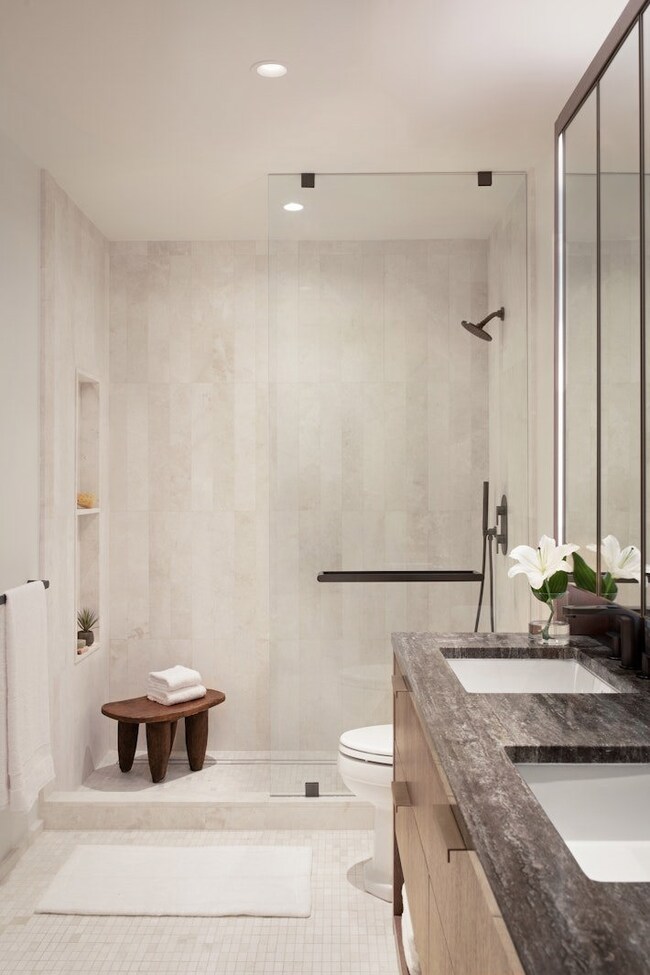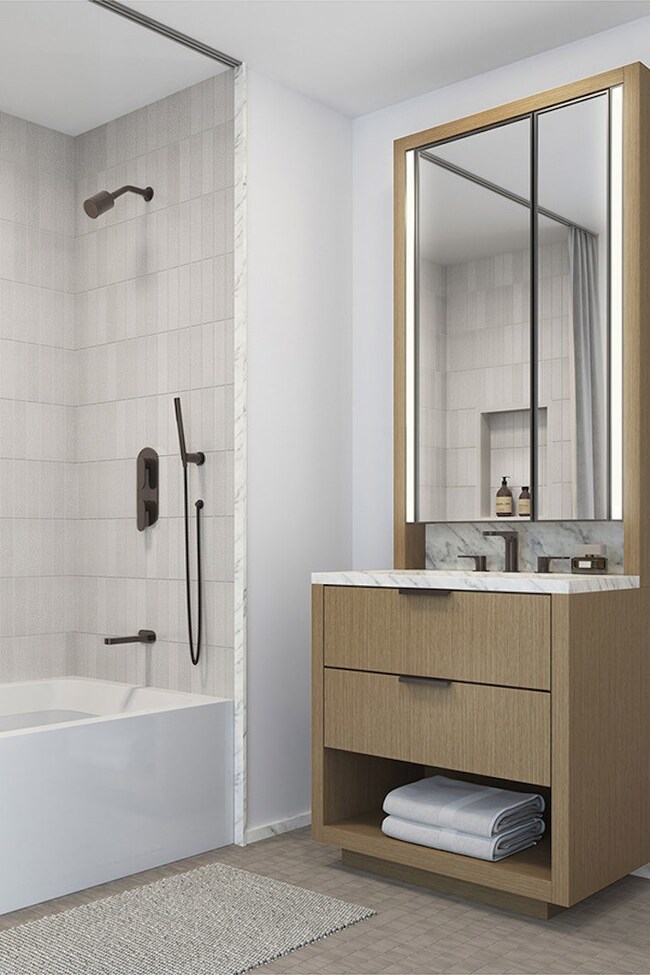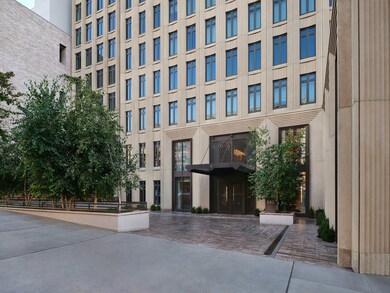Vandewater 543 W 122nd St Unit 2C New York, NY 10027
Manhattanville NeighborhoodEstimated payment $12,103/month
Highlights
- Concierge
- New Construction
- City View
- Indoor Pool
- Rooftop Deck
- 3-minute walk to Sakura Park
About This Home
Now over 80% sold. Immediate closings. Parking available for purchase.
This 1243 sf unit, with double exposure, enjoys 10 windows facing North and East and offers 11' 3ceiling heights, a large foyer and open kitchen with wine cooler. Master bedroom includes an en-suite bathroom with a double vanity and a walk-in closet.
Vandewater's interior design speaks to an old school design approach and showcases the beauty of the materials in a new and thoughtful way - oversized, high performance casement windows, tall ceilings, and European white oak floors. Elegant kitchens offer honed Perla Venata kitchen counters, chef caliber Miele appliances and custom, craftsman inspired oak cabinetry with pewter hardware. Primary bathrooms are outfitted with honed Windsor Cream marble, soaking tub, large shower with frameless glass enclosure, pewter fixtures, and custom oak and travertine vanities. All homes have the latest hvac technology from Climatemaster, laundry equipment from Whirlpool or GE, and recessed LED lighting. All residences have remarkable light, garden views and dramatic city vistas from the top third of the building. Preserved views in every direction allow for virtually no obstructions past the 20th floor, providing views of the George Washington Bridge, Hudson River, Central Park, downtown Manhattan and beyond. Select residences have outdoor terraces.
Designed by renowned architectural firm, INC Architecture & Design, Vandewater is the first residential condominium of its kind on Manhattan's Upper West Side. Set within the academic hub of Morningside Heights and perched at the crest of 122nd St, the 33 story tower rises boldly to add to the rich architectural context of the neighborhood. Inspired by the historic gothic architecture nearby, INC's design showcases a modern interpretation of age old design techniques and details. Elegant gardens designed by Michael Van Valkenburg Associates stretch the length of the site and compliment the architecture to provide a private oasis. With 24,000 square feet of indoor and outdoor amenities across 3 floors, residents can enjoy a full suite of activities including an outdoor dining area with grilling stations, double height Lobby with 24 hour front desk, Salon with fireplace, Great Room with full catering kitchen, dining room and living room, Children's Playroom, Club Room with large viewing screen, Practice Room, Teen Room, Study Rooms, state of the art Fitness Center, 70' long heated Pool, Private Sauna, Yoga Room, Pet Spa, private storage and on-site parking.
The complete offering terms are available in an offering plan from the sponsor. File No CD170232.
Real Estate Taxes are based upon inclusion of the 17.5% NYC Condominium Abatement to go in effect on January 1, 2025.
Listing Agent
Brown Harris Stevens Development Marketing LLC License #10401216398 Listed on: 01/19/2022

Property Details
Home Type
- Condominium
Year Built
- Built in 2020 | New Construction
HOA Fees
- $1,443 Monthly HOA Fees
Home Design
- Entry on the 2nd floor
Interior Spaces
- 1,243 Sq Ft Home
- Laundry in unit
Bedrooms and Bathrooms
- 2 Bedrooms
- 2 Full Bathrooms
Additional Features
- Indoor Pool
- Central Air
Listing and Financial Details
- Legal Lot and Block 1003 / 01977
Community Details
Overview
- 183 Units
- High-Rise Condominium
- The Vandewater Condos
- Morningside Heights Subdivision
- 33-Story Property
Amenities
- Concierge
- Rooftop Deck
- Courtyard
- Game Room
- Children's Playroom
- Elevator
Map
About Vandewater
Home Values in the Area
Average Home Value in this Area
Property History
| Date | Event | Price | List to Sale | Price per Sq Ft | Prior Sale |
|---|---|---|---|---|---|
| 02/11/2025 02/11/25 | Price Changed | $1,675,000 | 0.0% | $1,348 / Sq Ft | |
| 02/10/2025 02/10/25 | Sold | $1,675,000 | -1.5% | $1,348 / Sq Ft | View Prior Sale |
| 12/11/2024 12/11/24 | Pending | -- | -- | -- | |
| 12/11/2024 12/11/24 | Pending | -- | -- | -- | |
| 01/11/2024 01/11/24 | Price Changed | $1,700,000 | -2.9% | $1,368 / Sq Ft | |
| 12/04/2023 12/04/23 | For Sale | $1,750,000 | 0.0% | $1,408 / Sq Ft | |
| 10/30/2023 10/30/23 | For Sale | $1,750,000 | 0.0% | $1,408 / Sq Ft | |
| 10/27/2023 10/27/23 | Off Market | $1,750,000 | -- | -- | |
| 10/26/2023 10/26/23 | For Sale | $1,750,000 | 0.0% | $1,408 / Sq Ft | |
| 10/26/2023 10/26/23 | Off Market | $1,750,000 | -- | -- | |
| 10/13/2023 10/13/23 | For Sale | $1,750,000 | 0.0% | $1,408 / Sq Ft | |
| 10/10/2023 10/10/23 | Off Market | $1,750,000 | -- | -- | |
| 03/01/2023 03/01/23 | Price Changed | $1,750,000 | 0.0% | $1,408 / Sq Ft | |
| 03/01/2023 03/01/23 | For Sale | $1,750,000 | +4.5% | $1,408 / Sq Ft | |
| 06/01/2022 06/01/22 | Off Market | $1,675,000 | -- | -- | |
| 01/20/2022 01/20/22 | For Sale | $1,725,000 | -- | $1,388 / Sq Ft |
Source: Real Estate Board of New York (REBNY)
MLS Number: RLS10978924
APN: 620100-01977-1003
- 549 W 123rd St Unit 3 G
- 549 W 123rd St Unit 13C
- 549 W 123rd St Unit 12-E
- 549 W 123rd St Unit 6B
- 549 W 123rd St Unit 18E
- 543 W 122nd St Unit 11 C
- 543 W 122nd St Unit 10H
- 543 W 122nd St Unit 18A
- 543 W 122nd St Unit 16 A
- 543 W 122nd St Unit 23A
- 543 W 122nd St Unit 11A
- 543 W 122nd St Unit 4G
- 543 W 122nd St Unit 3E
- 543 W 122nd St Unit 8H
- 543 W 122nd St Unit 28A
- 543 W 122nd St Unit 4H
- 100 La Salle St Unit 11 H
- 100 La Salle St Unit 8C
- 80 La Salle St Unit 16D
- 80 La Salle St Unit 12B
