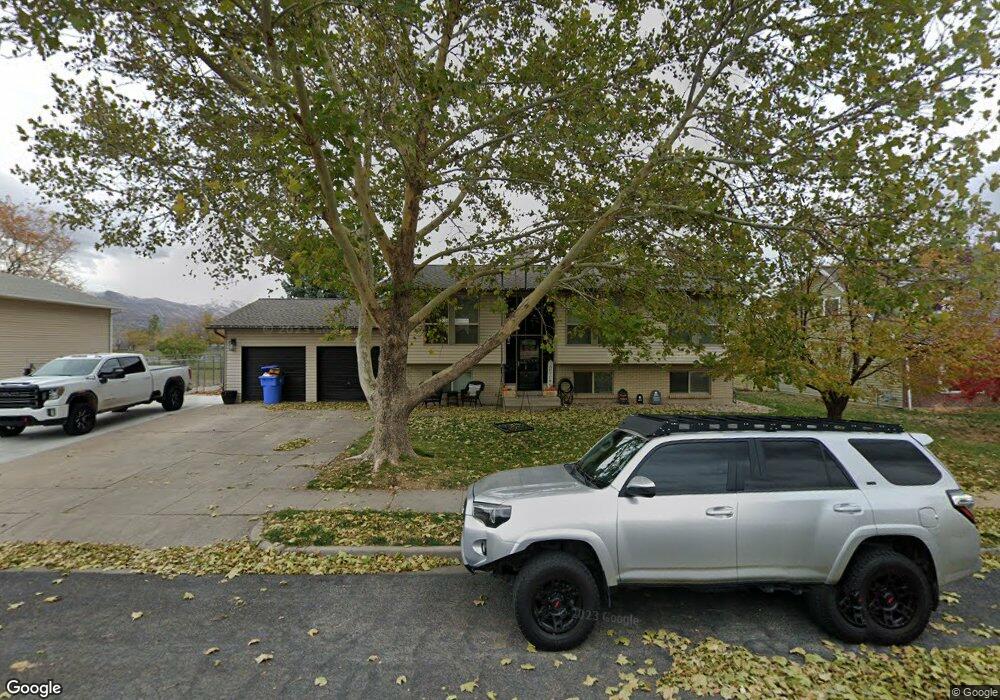543 W 2050 N West Bountiful, UT 84087
Estimated Value: $501,000 - $543,000
4
Beds
3
Baths
2,254
Sq Ft
$232/Sq Ft
Est. Value
About This Home
This home is located at 543 W 2050 N, West Bountiful, UT 84087 and is currently estimated at $523,516, approximately $232 per square foot. 543 W 2050 N is a home located in Davis County with nearby schools including West Bountiful Elementary School, Bountiful Junior High School, and Viewmont High School.
Ownership History
Date
Name
Owned For
Owner Type
Purchase Details
Closed on
Nov 3, 2022
Sold by
Stewart Katie Leigh
Bought by
Denny And Katie Stewart Trust
Current Estimated Value
Purchase Details
Closed on
Sep 6, 2012
Sold by
Aph Llc
Bought by
Stewart Katie Leigh and Stewart Denny Lynn
Home Financials for this Owner
Home Financials are based on the most recent Mortgage that was taken out on this home.
Original Mortgage
$191,468
Interest Rate
3.25%
Mortgage Type
FHA
Purchase Details
Closed on
Mar 16, 2012
Sold by
Hafen James B and Hafen Michelle Elaine
Bought by
Aph Llc
Purchase Details
Closed on
Apr 21, 2006
Sold by
Clement Douglas E and Clement Sheila W
Bought by
Hafen James B and Hafen Michelle Elaine
Home Financials for this Owner
Home Financials are based on the most recent Mortgage that was taken out on this home.
Original Mortgage
$156,000
Interest Rate
6.35%
Mortgage Type
Fannie Mae Freddie Mac
Purchase Details
Closed on
Mar 27, 2006
Sold by
Phantom Family Partnership Ltd
Bought by
Clement Douglas E and Clement Sheila W
Home Financials for this Owner
Home Financials are based on the most recent Mortgage that was taken out on this home.
Original Mortgage
$156,000
Interest Rate
6.35%
Mortgage Type
Fannie Mae Freddie Mac
Purchase Details
Closed on
Mar 3, 2005
Sold by
Clement Douglas E and Clement Sheila W
Bought by
Phantom Family Partnership Ltd
Create a Home Valuation Report for This Property
The Home Valuation Report is an in-depth analysis detailing your home's value as well as a comparison with similar homes in the area
Home Values in the Area
Average Home Value in this Area
Purchase History
| Date | Buyer | Sale Price | Title Company |
|---|---|---|---|
| Denny And Katie Stewart Trust | -- | -- | |
| Stewart Katie Leigh | -- | Cornerstone Title In | |
| Aph Llc | -- | Western States Title Company | |
| Hafen James B | -- | Equity Title Ins Agency Inc | |
| Clement Douglas E | -- | Integrated Title Ins Srv | |
| Phantom Family Partnership Ltd | -- | None Available |
Source: Public Records
Mortgage History
| Date | Status | Borrower | Loan Amount |
|---|---|---|---|
| Previous Owner | Stewart Katie Leigh | $191,468 | |
| Previous Owner | Hafen James B | $156,000 |
Source: Public Records
Tax History Compared to Growth
Tax History
| Year | Tax Paid | Tax Assessment Tax Assessment Total Assessment is a certain percentage of the fair market value that is determined by local assessors to be the total taxable value of land and additions on the property. | Land | Improvement |
|---|---|---|---|---|
| 2025 | $2,986 | $260,700 | $141,749 | $118,951 |
| 2024 | $2,800 | $250,250 | $116,614 | $133,636 |
| 2023 | $2,683 | $440,000 | $220,250 | $219,750 |
| 2022 | $2,675 | $245,300 | $105,926 | $139,374 |
| 2021 | $2,601 | $346,000 | $143,418 | $202,582 |
| 2020 | $2,192 | $305,000 | $132,660 | $172,340 |
| 2019 | $2,135 | $294,000 | $133,526 | $160,474 |
| 2018 | $2,010 | $273,000 | $133,216 | $139,784 |
| 2016 | $1,716 | $126,390 | $35,390 | $91,000 |
| 2015 | $1,626 | $113,685 | $35,390 | $78,295 |
| 2014 | $1,685 | $121,369 | $35,390 | $85,979 |
| 2013 | -- | $103,461 | $31,538 | $71,923 |
Source: Public Records
Map
Nearby Homes
