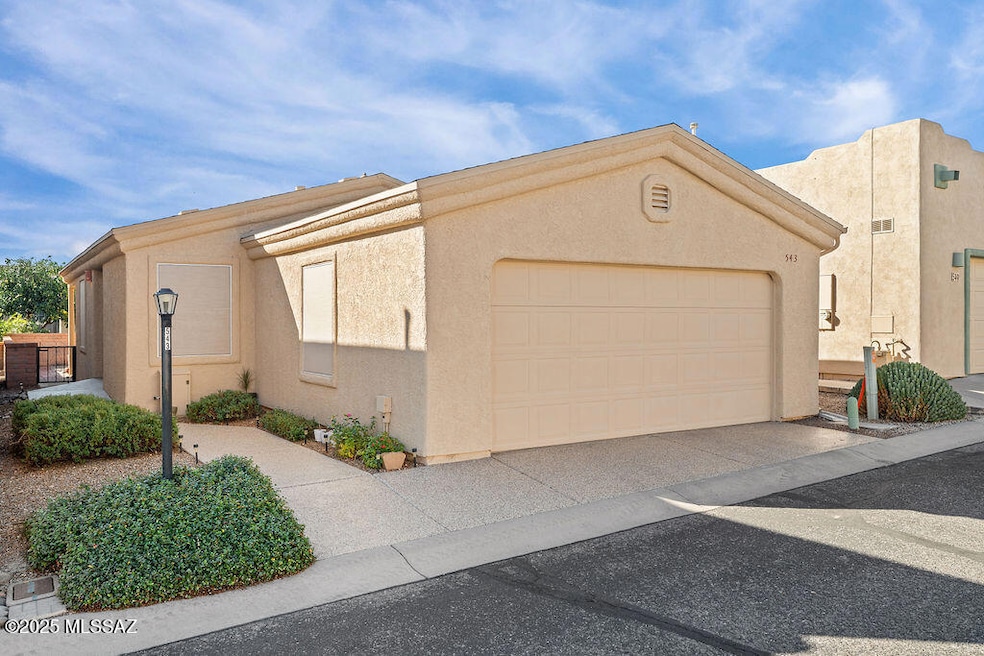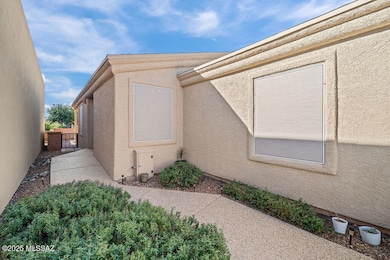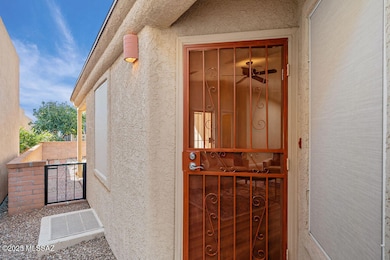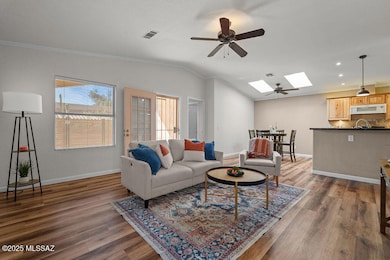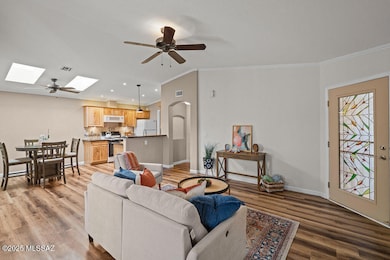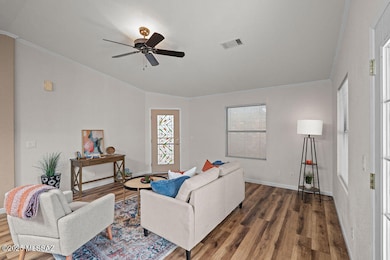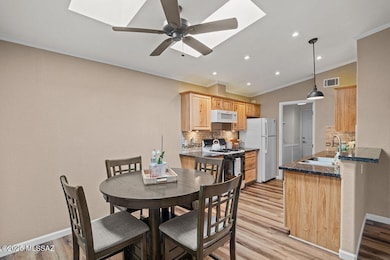543 W Deerview Ct Green Valley, AZ 85614
Estimated payment $1,551/month
Highlights
- Fitness Center
- Active Adult
- Contemporary Architecture
- Spa
- Clubhouse
- Vaulted Ceiling
About This Home
Tucked away on a quiet dead-end street, this beautifully updated two-bed, two-bath townhome with a two-car garage offers comfort, privacy, and convenience just seconds from the community center featuring a heated pool, hot tub, fitness and spacious gathering areas. Recently painted inside and out, this home shines with an open floor plan, vaulted ceilings, skylights, crown molding, and luxury vinyl plank flooring throughout—NO carpet anywhere. The kitchen was fully updated in 2022, showcasing solid granite countertops, tile backsplash, a pot filler over the range, and beautiful knotty pine cabinetry. Just off the kitchen is a separate laundry and pantry room for extra storage and ease. The split bedroom layout provides privacy for guests, while the primary suite includes a private bath. Newly installed solar screens enhance energy efficiency, minimizing heat while maintaining the home's bright, natural light. Outside, enjoy low-maintenance desert landscaping, a new irrigation system, and a covered patio with epoxy-coated concrete that extends to the walkway and garage floor for a clean, finished look. With newer PEX plumbing (repiped in 2022), a 2021 roof, and 2015 maintained HVAC and water heater, and 2023 microwave. This home is truly move-in ready. All appliances included. No GVR, but GVR membership is available. Ask about a possible assumable loan option.
Townhouse Details
Home Type
- Townhome
Est. Annual Taxes
- $1,223
Year Built
- Built in 1996
Lot Details
- 2,918 Sq Ft Lot
- Desert faces the back of the property
- North Facing Home
- Block Wall Fence
- Shrub
- Drip System Landscaping
HOA Fees
- $76 Monthly HOA Fees
Parking
- Garage
- Garage Door Opener
- Driveway
Home Design
- Contemporary Architecture
- Entry on the 1st floor
- Frame With Stucco
- Frame Construction
- Shingle Roof
Interior Spaces
- 1,002 Sq Ft Home
- 1-Story Property
- Vaulted Ceiling
- Ceiling Fan
- Double Pane Windows
- Window Treatments
- Solar Screens
- Great Room
- Family Room Off Kitchen
- Dining Area
- Vinyl Flooring
Kitchen
- Breakfast Bar
- Gas Range
- Microwave
- Dishwasher
- Granite Countertops
- Disposal
Bedrooms and Bathrooms
- 2 Bedrooms
- Split Bedroom Floorplan
- Walk-In Closet
- 2 Full Bathrooms
- Secondary bathroom tub or shower combo
- Primary Bathroom includes a Walk-In Shower
- Exhaust Fan In Bathroom
Laundry
- Laundry Room
- Dryer
- Washer
Home Security
Outdoor Features
- Spa
- Covered Patio or Porch
Schools
- Continental Elementary And Middle School
- Sahuarita High School
Utilities
- Forced Air Heating and Cooling System
- Heating System Uses Natural Gas
- Natural Gas Water Heater
- High Speed Internet
Additional Features
- No Interior Steps
- North or South Exposure
Community Details
Overview
- Active Adult
- Canyon View Estates Community
- On-Site Maintenance
- Maintained Community
- The community has rules related to covenants, conditions, and restrictions, deed restrictions
Amenities
- Clubhouse
- Recreation Room
Recreation
- Fitness Center
- Community Pool
- Community Spa
Security
- Carbon Monoxide Detectors
- Fire and Smoke Detector
Map
Home Values in the Area
Average Home Value in this Area
Tax History
| Year | Tax Paid | Tax Assessment Tax Assessment Total Assessment is a certain percentage of the fair market value that is determined by local assessors to be the total taxable value of land and additions on the property. | Land | Improvement |
|---|---|---|---|---|
| 2025 | $1,223 | $11,477 | -- | -- |
| 2024 | $1,122 | $10,931 | -- | -- |
| 2023 | $1,045 | $10,410 | $0 | $0 |
| 2022 | $1,045 | $9,915 | $0 | $0 |
| 2021 | $1,063 | $8,993 | $0 | $0 |
| 2020 | $1,018 | $8,993 | $0 | $0 |
| 2019 | $1,003 | $9,296 | $0 | $0 |
| 2018 | $973 | $7,769 | $0 | $0 |
| 2017 | $962 | $7,769 | $0 | $0 |
| 2016 | $892 | $7,399 | $0 | $0 |
| 2015 | $849 | $7,046 | $0 | $0 |
Property History
| Date | Event | Price | List to Sale | Price per Sq Ft | Prior Sale |
|---|---|---|---|---|---|
| 11/07/2025 11/07/25 | For Sale | $260,000 | -3.7% | $259 / Sq Ft | |
| 03/13/2023 03/13/23 | Sold | $269,900 | 0.0% | $269 / Sq Ft | View Prior Sale |
| 02/12/2023 02/12/23 | Pending | -- | -- | -- | |
| 01/23/2023 01/23/23 | For Sale | $269,900 | +25.5% | $269 / Sq Ft | |
| 03/10/2022 03/10/22 | Sold | $215,000 | +2.4% | $215 / Sq Ft | View Prior Sale |
| 03/01/2022 03/01/22 | Pending | -- | -- | -- | |
| 02/23/2022 02/23/22 | For Sale | $210,000 | -- | $210 / Sq Ft |
Purchase History
| Date | Type | Sale Price | Title Company |
|---|---|---|---|
| Warranty Deed | $269,900 | Premier Title | |
| Warranty Deed | $215,000 | Fidelity National Title | |
| Warranty Deed | $215,000 | Fidelity National Title | |
| Joint Tenancy Deed | $86,530 | Lawyers Title Of Arizona Inc |
Mortgage History
| Date | Status | Loan Amount | Loan Type |
|---|---|---|---|
| Open | $269,900 | VA |
Source: MLS of Southern Arizona
MLS Number: 22528912
APN: 304-65-1040
- 518 W Parkwood Ct
- 554 W Parkwood Ct
- 542 W Riverdale Ct
- 567 W Parkwood Ct
- 468 W Windham Blvd
- 423 W Chardin Dr
- 897 N Delacroix Dr
- 1200 N Chilson Ct
- 449 W Elkhorn Ct
- 1184 N Laramie Ln
- 1224 N Laramie Ln
- 503 W Shadow Wood St
- 569 W Shadow Wood St
- 385 W Rio Santa Cruz
- 1289 N Vía Vicam
- 496 W Knotwood St
- 656 W Rio Moctezuma
- 472 W Knotwood St
- 521 W Knotwood St
- 906 N Camino Cerro Morado
- 1524 N Paseo La Tinaja
- 230 E Paseo de Golf
- 33 E Calle Vivaz
- 207 E Calle Vivaz
- 306 E Calle Cerita
- 18732 S Avenida Rio Veloz
- 1107 W Calle Vista de Suenos
- 784 N Highlands Grove Ln
- 1027 E Madera Grove Ln
- 1010 Cll de La Temporada
- 933 W Calle Arroyo Norte
- 119 S Beyerville Place
- 18356 S Avenida Arroyo Seco
- 18351 S Avenida Arroyo Seco
- 334 S Willow Wick Dr
- 640 W Emerald Key Dr
- 711 W Flaming Arrow Dr
- 702 W Desert Blossom Dr
- 341 W Amber Hawk Ct
- 351 W Calle Lecho
