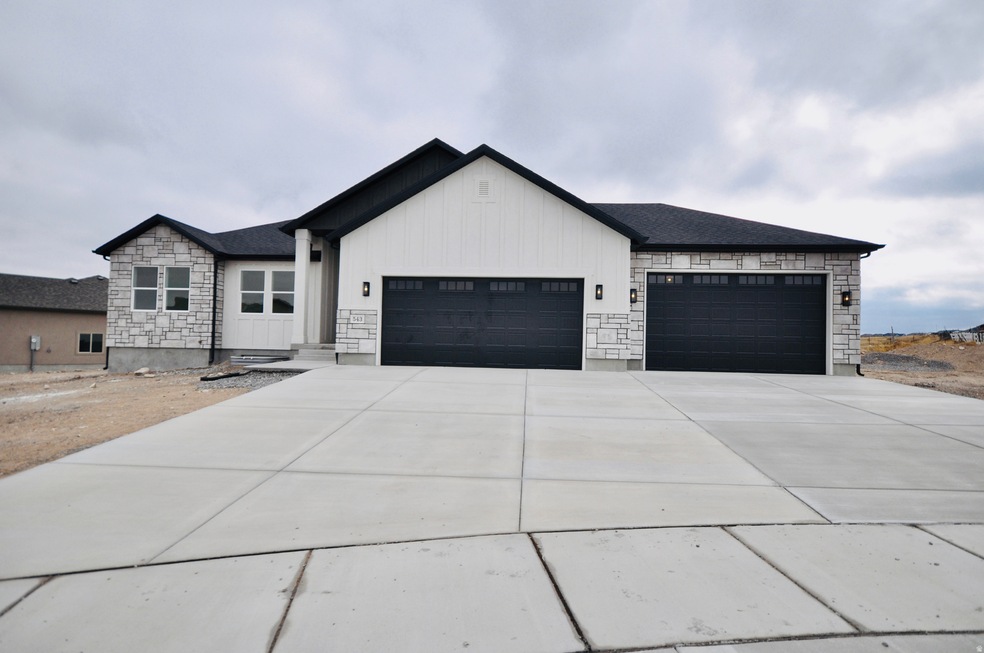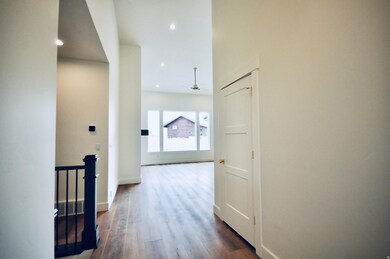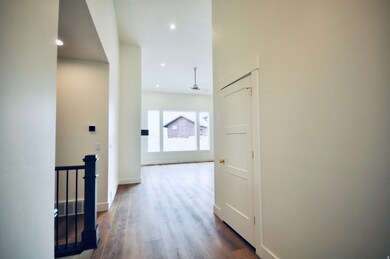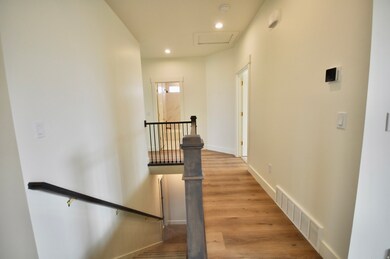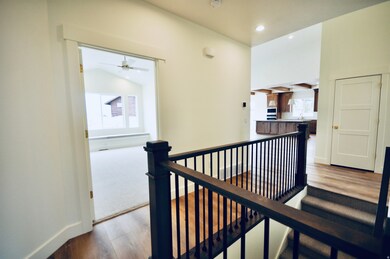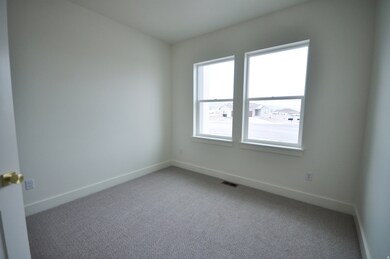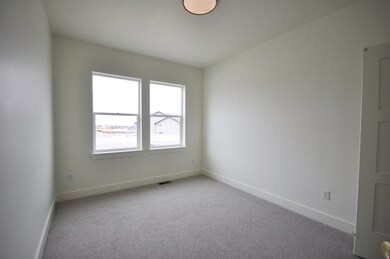543 W Independence St Unit 208 Grantsville, UT 84029
Estimated payment $4,284/month
Highlights
- Mountain View
- Vaulted Ceiling
- Main Floor Primary Bedroom
- Secluded Lot
- Rambler Architecture
- No HOA
About This Home
This incredible home is packed with high-end upgrades and truly has to be seen to be believed. Step into a stunning kitchen featuring rich walnut cabinetry, elegant walnut beams, a large walk-in pantry, and Taj Mahal quartz countertops throughout. A 10 - foot sliding glass door floods the space with natural light and creates the perfect indoor-outdoor flow. The family room boasts oversized bright windows, a soaring 12-foot vaulted ceiling, and a grand fireplace that anchors the space beautifully. Designer lighting is thoughtfully placed throughout the home, enhancing every room. The luxurious primary suite offers custom cabinetry with a large center console and a unique cantilevered seating area with custom seat cushions is an ideal retreat. The huge oversized four car garage provides exceptional storage and parking. the interior entrance leads to a spacious basement that has been pre-plumbed for a future kitchen and laundry room, making it perfect for a potential ADU. This is a must see
Home Details
Home Type
- Single Family
Year Built
- Built in 2025
Lot Details
- 0.43 Acre Lot
- Secluded Lot
- Sloped Lot
- Property is zoned Single-Family
Parking
- 4 Car Attached Garage
Home Design
- Rambler Architecture
- Stone Siding
- Stucco
Interior Spaces
- 3,670 Sq Ft Home
- 2-Story Property
- Vaulted Ceiling
- Ceiling Fan
- Self Contained Fireplace Unit Or Insert
- Gas Log Fireplace
- Double Pane Windows
- Sliding Doors
- Entrance Foyer
- Mountain Views
Kitchen
- Walk-In Pantry
- Gas Oven
- Built-In Range
- Free-Standing Range
- Range Hood
- Microwave
- Disposal
Flooring
- Carpet
- Tile
Bedrooms and Bathrooms
- 3 Main Level Bedrooms
- Primary Bedroom on Main
- Walk-In Closet
- 2 Full Bathrooms
- Bathtub With Separate Shower Stall
Laundry
- Laundry Room
- Electric Dryer Hookup
Basement
- Basement Fills Entire Space Under The House
- Exterior Basement Entry
Schools
- Grantsville Elementary And Middle School
- Grantsville High School
Utilities
- Forced Air Heating and Cooling System
- Natural Gas Connected
Community Details
- No Home Owners Association
- Springfield Estates Subdivision
Listing and Financial Details
- Home warranty included in the sale of the property
- Assessor Parcel Number 23-001-0-0208
Map
Home Values in the Area
Average Home Value in this Area
Property History
| Date | Event | Price | List to Sale | Price per Sq Ft |
|---|---|---|---|---|
| 11/26/2025 11/26/25 | For Sale | $682,000 | -- | $186 / Sq Ft |
Source: UtahRealEstate.com
MLS Number: 2124622
- 153 S Liberty St Unit 204
- Abby Plan at Springfield Estates
- Sammy Plan at Springfield Estates
- Sawyer Modern Plan at Springfield Estates
- Mia Plan at Springfield Estates
- Logan Plan at Springfield Estates
- Paige Plan at Springfield Estates
- Lily Plan at Springfield Estates
- Charlie Plan at Springfield Estates
- Jordan Plan at Springfield Estates
- Savannah Plan at Springfield Estates
- Asher Plan at Springfield Estates
- Lucas Plan at Springfield Estates
- Kingston Modern Plan at Springfield Estates
- Sawyer Craftsman Plan at Springfield Estates
- Lauchlin Plan at Springfield Estates
- Madison Plan at Springfield Estates
- Fisher Plan at Springfield Estates
- McCade Craftsman Plan at Springfield Estates
- Portland Plan at Springfield Estates
- 37 N Wayne Way
- 283 W Clark St
- 358 S Wrangler Ct Unit ID1250673P
- 5718 N Osprey Dr
- 1252 N 680 W
- 1241 W Lexington Greens Dr
- 137 Stern Ct
- 837 N Marble Rd
- 1837 N Berra Blvd
- 1691 N 40 E
- 521 W 400 N
- 404 W 630 St N
- 384 W 630 St N
- 962 N 210 W
- 273 Interlochen Ln
- 134 Lakeview
- 1838 N Patchwork Ave
- 152 E 870 N
- 389 S 360 W
- 361 E 1520 N
